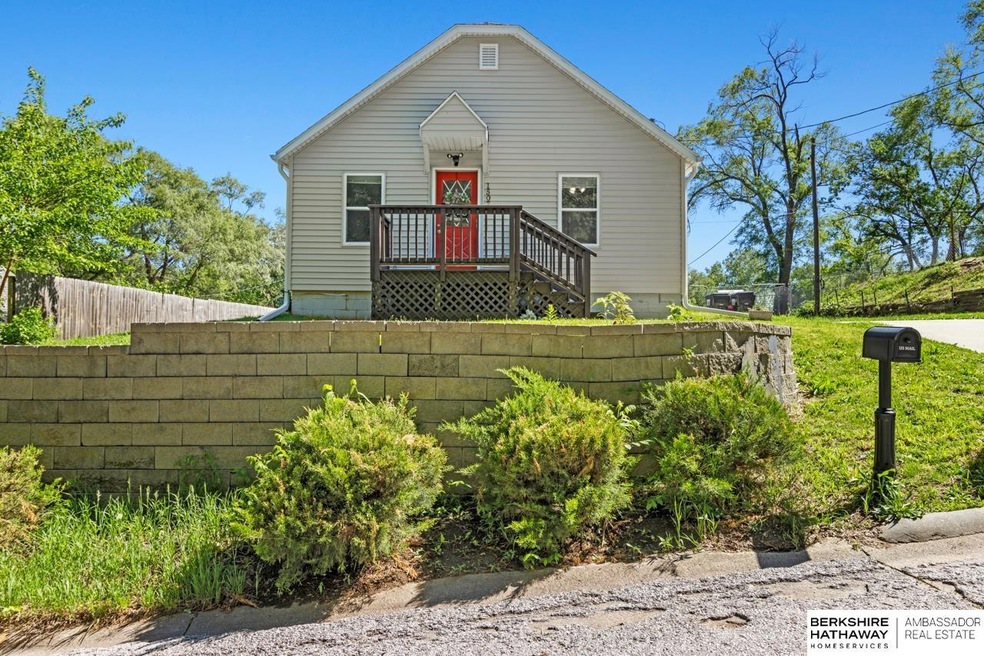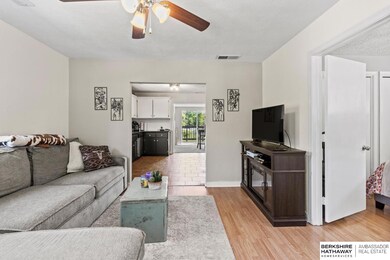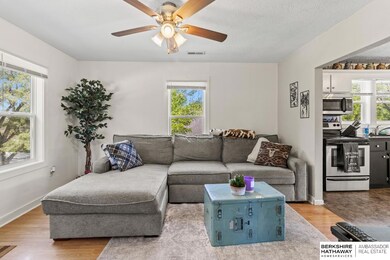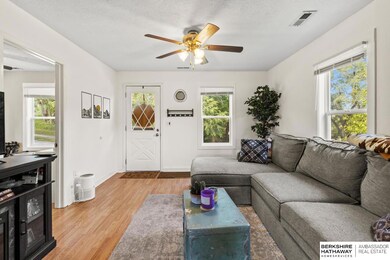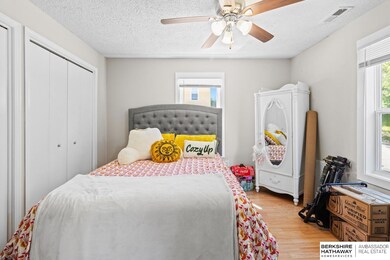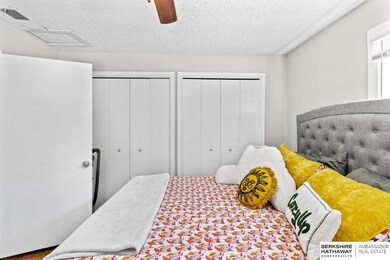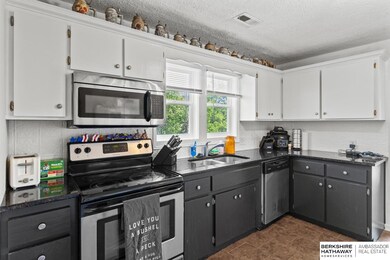
1507 Thayer St Plattsmouth, NE 68048
Highlights
- Deck
- No HOA
- Forced Air Heating and Cooling System
- Ranch Style House
- Porch
- Partially Fenced Property
About This Home
As of July 2024Adorable ranch home with updates that are sure to delight! From a BRAND NEW roof, windows, siding and gutters to a NEW water heater these renovations ensure every aspect of the home functioning efficiently. The front door opens to a bright living room with wood floors. Kitchen has stainless steel appliances and gorgeous granite counter tops connected straight to the dinning area. The main floor has the primary bedroom with 2 closets, second bedroom and full bath. Heading down to the finished basement you'll find a spacious family room, conforming 3rd bedroom, and 3/4 bath. Enjoy the space of the expansive fenced in yard from the large deck. This home also offers an extended driveway for additional parking!
Home Details
Home Type
- Single Family
Est. Annual Taxes
- $3,541
Year Built
- Built in 1950
Lot Details
- 0.25 Acre Lot
- Lot Dimensions are 78 x 177
- Partially Fenced Property
- Wood Fence
- Chain Link Fence
Parking
- No Garage
Home Design
- Ranch Style House
- Block Foundation
- Composition Roof
Bedrooms and Bathrooms
- 3 Bedrooms
Outdoor Features
- Deck
- Porch
Schools
- Plattsmouth Elementary And Middle School
- Plattsmouth High School
Utilities
- Forced Air Heating and Cooling System
Additional Features
- Finished Basement
Community Details
- No Home Owners Association
- Pleasant Hill Subdivision
Listing and Financial Details
- Assessor Parcel Number 0130015989
Map
Home Values in the Area
Average Home Value in this Area
Property History
| Date | Event | Price | Change | Sq Ft Price |
|---|---|---|---|---|
| 07/30/2024 07/30/24 | Sold | $200,000 | +0.1% | $129 / Sq Ft |
| 06/30/2024 06/30/24 | Pending | -- | -- | -- |
| 06/27/2024 06/27/24 | For Sale | $199,900 | +83.4% | $129 / Sq Ft |
| 09/12/2014 09/12/14 | Sold | $109,000 | -2.6% | $70 / Sq Ft |
| 08/13/2014 08/13/14 | Pending | -- | -- | -- |
| 07/25/2014 07/25/14 | For Sale | $111,900 | -- | $72 / Sq Ft |
Tax History
| Year | Tax Paid | Tax Assessment Tax Assessment Total Assessment is a certain percentage of the fair market value that is determined by local assessors to be the total taxable value of land and additions on the property. | Land | Improvement |
|---|---|---|---|---|
| 2024 | $3,359 | $163,566 | $26,066 | $137,500 |
| 2023 | $3,359 | $163,566 | $26,066 | $137,500 |
| 2022 | $3,153 | $158,745 | $27,369 | $131,376 |
| 2021 | $2,840 | $138,168 | $19,303 | $118,865 |
| 2020 | $2,720 | $125,663 | $19,303 | $106,360 |
| 2019 | $2,687 | $125,663 | $19,303 | $106,360 |
| 2018 | $2,538 | $114,210 | $19,303 | $94,907 |
| 2017 | $2,535 | $114,210 | $19,303 | $94,907 |
| 2016 | $2,490 | $114,210 | $19,303 | $94,907 |
| 2015 | $2,467 | $114,210 | $19,303 | $94,907 |
| 2014 | $2,591 | $114,210 | $19,303 | $94,907 |
Mortgage History
| Date | Status | Loan Amount | Loan Type |
|---|---|---|---|
| Open | $202,020 | New Conventional | |
| Previous Owner | $98,200 | New Conventional | |
| Previous Owner | $109,000 | VA | |
| Previous Owner | $21,137 | No Value Available | |
| Previous Owner | $22,061 | No Value Available | |
| Previous Owner | $7,797 | Unknown |
Deed History
| Date | Type | Sale Price | Title Company |
|---|---|---|---|
| Warranty Deed | -- | Green Title | |
| Warranty Deed | -- | Ambassador Title Services |
Similar Homes in Plattsmouth, NE
Source: Great Plains Regional MLS
MLS Number: 22416283
APN: 130015989
- 1512 & 1518 Thayer St
- 1608 Valley St
- 1717 Hill St
- 1109 9th Ave
- 1309 S 10th St
- 417 Hillcrest Dr
- 1107 17th Ave
- 318 Hillcrest Dr
- 0 S 18th St
- 1324 Mark St
- 2216 Hedgeapple Rd
- 1712 Cottonwood St
- 2117 Lincoln Ave
- 903 3rd Ave
- 524 15th Ave
- 513 13th Ave
- 516 15th Ave
- 612 S 6th St
- Lot 14 Osage Ranch
- 17th 1st Ave
