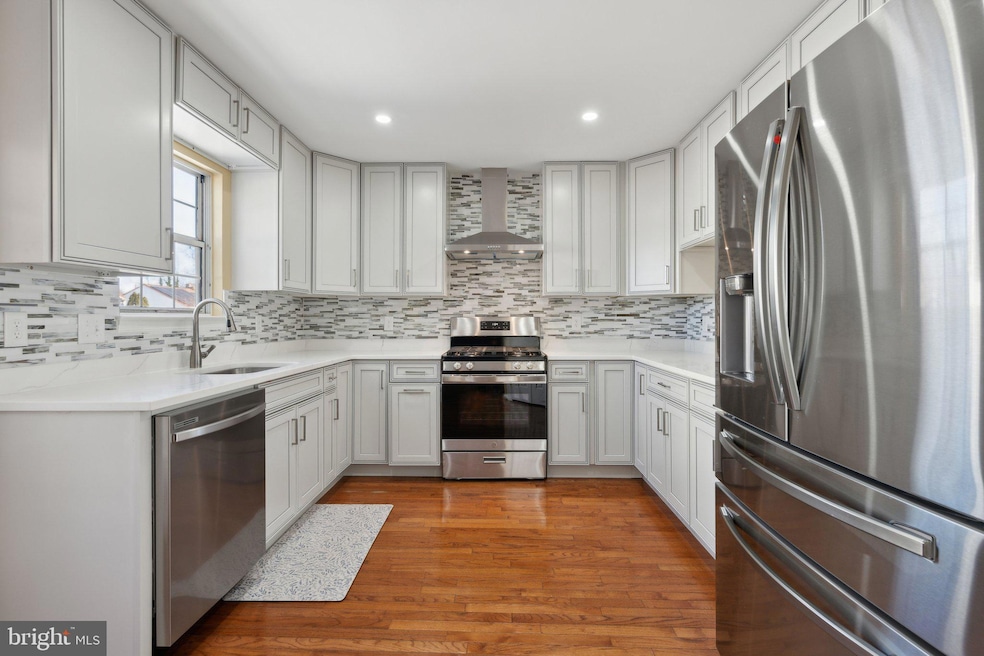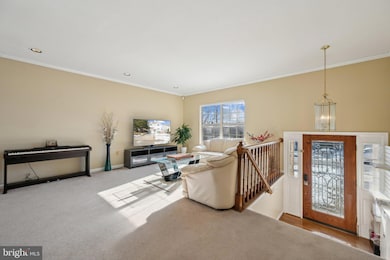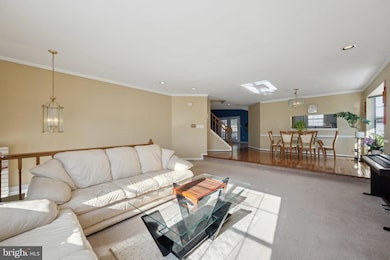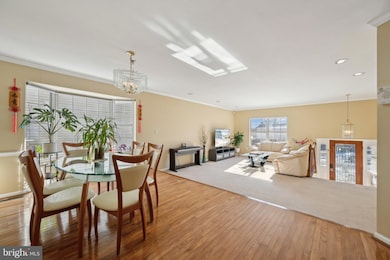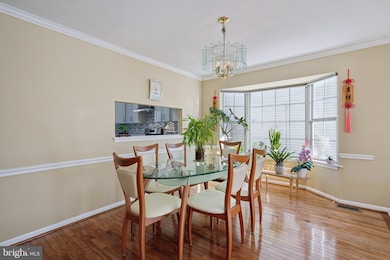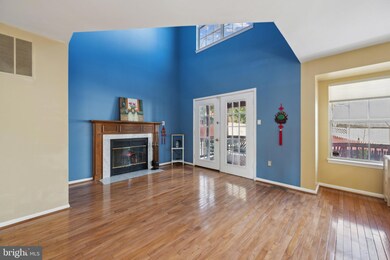
1507 Wheaton Ln Silver Spring, MD 20902
Highlights
- Open Floorplan
- Hydromassage or Jetted Bathtub
- Workshop
- Colonial Architecture
- 2 Fireplaces
- No HOA
About This Home
As of February 2025Offer deadline set for 10am Sunday Jan 26, 2025.
Welcome to this 4 bedroom 3.5 bathroom detached house located minutes to Wheaton Metro Station, Westfiled Wheaton mall and surrounding business area, as well as route 495. This colonial house features an fully updated kitchen with stainless steel appliances, upgraded bathroom, screened porch, fenced backyard, etc. The first floor has an inviting living space connected to a formal dining area, kitchen, breakfast area , and also a family area with high ceiling and a fire place. The room is filled with natural light. The upper floor features a primary bedroom with a spacious full bathroom with jetted tub and separate step-in shower. The laundry machinese are located on the upper level which makes your laundry trips short from your closets. The fourth bedroom is located in the basement with a full bathroom and large finished living space which is great for entertainment, fitness, etc. Besides the storage space in the utility room, there is also a workshop room in the basement. The garage has a built in ceiling storage space with stairs for easy access. Come to relax at the stone patio thoughout the backyard and call it home!
Last Buyer's Agent
Eric Hovanky
Redfin Corp License #665319

Home Details
Home Type
- Single Family
Est. Annual Taxes
- $7,079
Year Built
- Built in 1989 | Remodeled in 2024
Lot Details
- 6,135 Sq Ft Lot
- Property is zoned R60
Parking
- 1 Car Direct Access Garage
- 3 Driveway Spaces
- Parking Storage or Cabinetry
- Front Facing Garage
- Garage Door Opener
- On-Street Parking
Home Design
- Colonial Architecture
- Slab Foundation
- Frame Construction
Interior Spaces
- Property has 3 Levels
- Open Floorplan
- 2 Fireplaces
- Wood Burning Fireplace
- Double Pane Windows
- Window Treatments
- Bay Window
- Formal Dining Room
- Carpet
Kitchen
- Breakfast Area or Nook
- Gas Oven or Range
- Built-In Range
- Freezer
- Dishwasher
- Stainless Steel Appliances
- Upgraded Countertops
- Disposal
Bedrooms and Bathrooms
- Hydromassage or Jetted Bathtub
- Bathtub with Shower
- Walk-in Shower
Laundry
- Laundry on upper level
- Dryer
- Washer
Finished Basement
- Walk-Out Basement
- Connecting Stairway
- Rear Basement Entry
- Workshop
- Basement with some natural light
Utilities
- Forced Air Heating and Cooling System
- Vented Exhaust Fan
- Natural Gas Water Heater
Community Details
- No Home Owners Association
- Chestnut Hills Subdivision
Listing and Financial Details
- Tax Lot 14
- Assessor Parcel Number 161302776072
Map
Home Values in the Area
Average Home Value in this Area
Property History
| Date | Event | Price | Change | Sq Ft Price |
|---|---|---|---|---|
| 02/20/2025 02/20/25 | Sold | $715,000 | -4.7% | $283 / Sq Ft |
| 01/26/2025 01/26/25 | Pending | -- | -- | -- |
| 01/16/2025 01/16/25 | For Sale | $750,000 | -- | $297 / Sq Ft |
Tax History
| Year | Tax Paid | Tax Assessment Tax Assessment Total Assessment is a certain percentage of the fair market value that is determined by local assessors to be the total taxable value of land and additions on the property. | Land | Improvement |
|---|---|---|---|---|
| 2024 | $7,079 | $551,433 | $0 | $0 |
| 2023 | $5,924 | $513,167 | $0 | $0 |
| 2022 | $2,207 | $474,900 | $194,800 | $280,100 |
| 2021 | $5,050 | $467,133 | $0 | $0 |
| 2020 | $1,684 | $459,367 | $0 | $0 |
| 2019 | $4,808 | $451,600 | $179,400 | $272,200 |
| 2018 | $2,621 | $436,033 | $0 | $0 |
| 2017 | $4,433 | $420,467 | $0 | $0 |
| 2016 | -- | $404,900 | $0 | $0 |
| 2015 | $3,882 | $394,933 | $0 | $0 |
| 2014 | $3,882 | $384,967 | $0 | $0 |
Mortgage History
| Date | Status | Loan Amount | Loan Type |
|---|---|---|---|
| Open | $357,500 | New Conventional | |
| Previous Owner | $150,000 | Unknown | |
| Previous Owner | $270,000 | Purchase Money Mortgage | |
| Previous Owner | $270,000 | Purchase Money Mortgage | |
| Previous Owner | $200,000 | Credit Line Revolving |
Deed History
| Date | Type | Sale Price | Title Company |
|---|---|---|---|
| Deed | $715,000 | First American Title | |
| Interfamily Deed Transfer | -- | None Available | |
| Deed | -- | -- | |
| Deed | $575,000 | -- | |
| Deed | -- | -- | |
| Deed | $575,000 | -- | |
| Deed | $365,000 | -- |
Similar Homes in Silver Spring, MD
Source: Bright MLS
MLS Number: MDMC2162078
APN: 13-02776072
- 10812 Jewett St
- 10807 Huntley Place
- 10710 Lester St
- 1500 Gleason St
- 10706 Glenhaven Dr
- 1713 Florin St
- 10412 Hayes Ave
- 1710 Westchester Dr
- 10501 Glenhaven Dr
- 1111 University Blvd W Unit 805
- 1111 University Blvd W
- 1111 University Blvd W Unit 512A
- 1121 University Blvd W
- 1121 University Blvd W
- 10404 Grandin Rd
- 2112 Bucknell Terrace
- 10860 Bucknell Dr Unit 301
- 10864 Bucknell Dr Unit 2
- 10853 Amherst Ave Unit 302
- 1151 Kersey Rd
