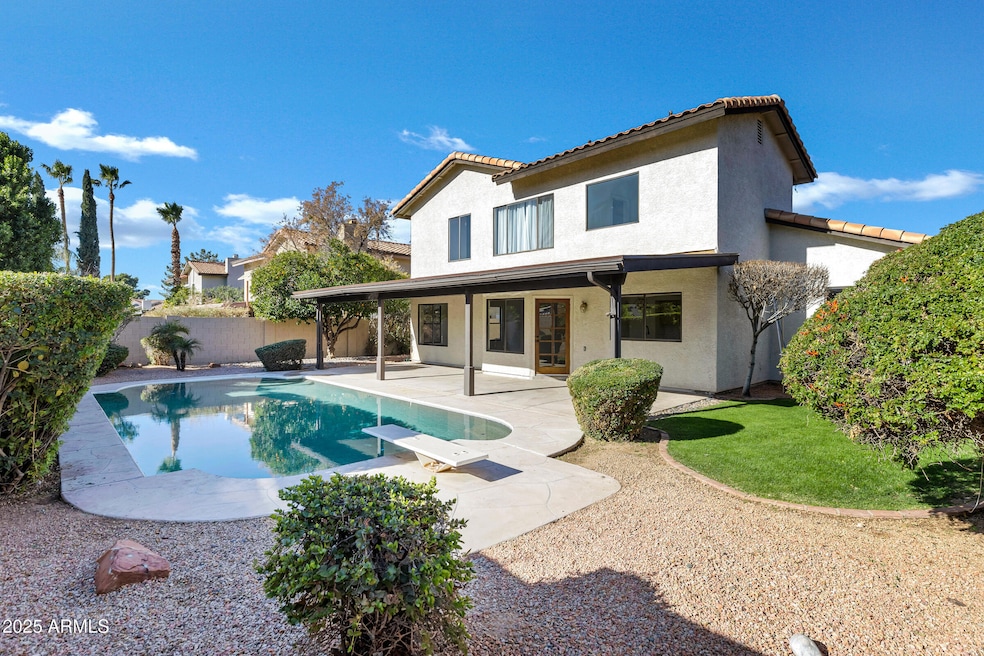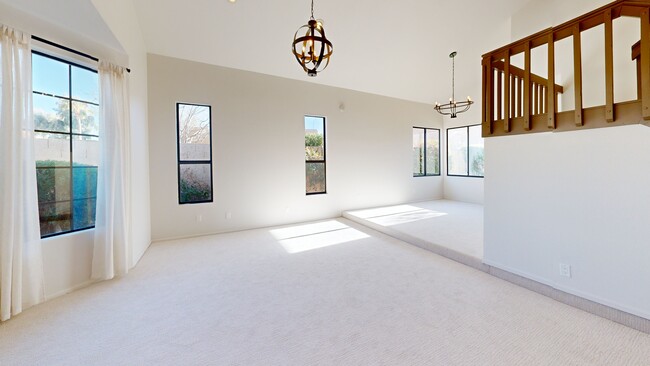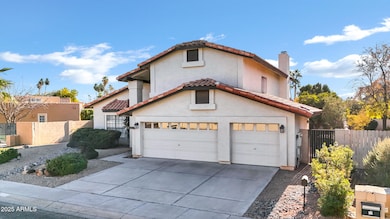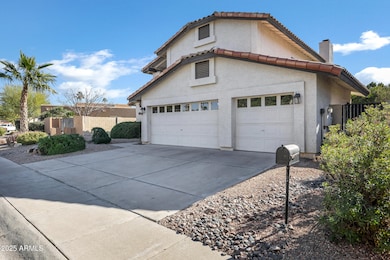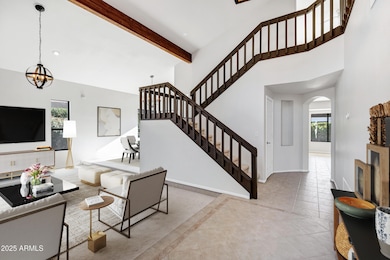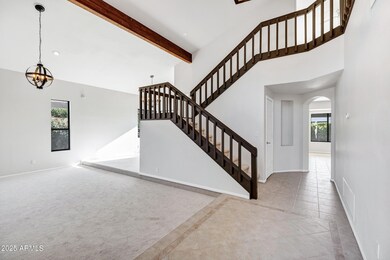
15071 N 49th Way Scottsdale, AZ 85254
Paradise Valley NeighborhoodHighlights
- Private Pool
- Vaulted Ceiling
- No HOA
- Liberty Elementary School Rated A
- Spanish Architecture
- Eat-In Kitchen
About This Home
As of March 2025Welcome to your future home in the distinguished ''magic zip code'' 85254! This impressive and spacious 5-bedroom, 3-bathroom residence stands out as the ideal choice for families and savvy investors looking to tap into the Airbnb/VRBO/short-term rental market, all without the limitations of an HOA.
As you enter, you'll immediately experience the expansive, open floor plan that exudes both warmth and sophistication. The striking vaulted ceilings and neutral color palette create a welcoming environment ready for your personal touch. Recently remodeled in 2024, this home boasts fresh paint, luxurious new carpet, modern lighting, and beautifully updated guest bathrooms, ensuring a seamless move-in experience. The heart of this residence is the open kitchen, which was thoughtfully renovated in 2020. It features a stunning quartz waterfall island and high-end stainless steel appliances, making it a chef's dream and the perfect gathering space for entertaining loved ones.
Your primary bedroom serves as a private retreat, complete with an en suite bathroom that offers double sinks, a separate shower, a relaxing bathtub, and a spacious walk-in closet designed for maximum efficiency.
This intelligently designed floor plan includes a convenient downstairs bedroom, ideal for guests or a home office, along with three generous secondary bedrooms upstairs. One oversized secondary bedroom is especially large and provides unmatched flexibility, catering to all your family's needs.
Step outside to discover a beautifully landscaped backyard designed for the ultimate Scottsdale lifestyle. The expansive covered patio invites gatherings and celebrations, while the private pool offers a refreshing escape on hot days. The lush natural grass lawn is perfect for outdoor activities, complemented by mature landscaping that enhances your outdoor oasis.
With a spacious 3-car garage, you'll enjoy the practicality and ample storage space necessary to keep your home organized and efficient.
Located in the vibrant heart of North Scottsdale, you're just moments away from premier entertainment, shopping, and dining experiences at Kierland and Scottsdale Quarter. Plus, this home is situated within the award-winning Paradise Valley School District, making it an exceptional choice for families.
Home Details
Home Type
- Single Family
Est. Annual Taxes
- $4,048
Year Built
- Built in 1987
Lot Details
- 7,252 Sq Ft Lot
- Desert faces the front and back of the property
- Block Wall Fence
- Front and Back Yard Sprinklers
- Sprinklers on Timer
- Grass Covered Lot
Parking
- 3 Car Garage
Home Design
- Spanish Architecture
- Roof Updated in 2024
- Wood Frame Construction
- Tile Roof
- Stucco
Interior Spaces
- 2,814 Sq Ft Home
- 2-Story Property
- Vaulted Ceiling
- Ceiling Fan
- Double Pane Windows
- Family Room with Fireplace
- Washer and Dryer Hookup
Kitchen
- Eat-In Kitchen
- Breakfast Bar
- Built-In Microwave
- Kitchen Island
Flooring
- Floors Updated in 2024
- Carpet
- Tile
Bedrooms and Bathrooms
- 5 Bedrooms
- Bathroom Updated in 2024
- Primary Bathroom is a Full Bathroom
- 3 Bathrooms
- Dual Vanity Sinks in Primary Bathroom
- Bathtub With Separate Shower Stall
Pool
- Private Pool
- Diving Board
Location
- Property is near a bus stop
Schools
- Liberty Elementary School
- Sunrise Middle School
- Horizon High School
Utilities
- Cooling Available
- Heating Available
- High Speed Internet
- Cable TV Available
Community Details
- No Home Owners Association
- Association fees include no fees
- Built by UDC
- Santiago Subdivision
Listing and Financial Details
- Tax Lot 76
- Assessor Parcel Number 215-67-432
Map
Home Values in the Area
Average Home Value in this Area
Property History
| Date | Event | Price | Change | Sq Ft Price |
|---|---|---|---|---|
| 03/21/2025 03/21/25 | Sold | $949,900 | 0.0% | $338 / Sq Ft |
| 02/15/2025 02/15/25 | Price Changed | $949,900 | 0.0% | $338 / Sq Ft |
| 01/17/2025 01/17/25 | For Sale | $950,000 | 0.0% | $338 / Sq Ft |
| 01/10/2016 01/10/16 | Rented | $3,195 | 0.0% | -- |
| 01/07/2016 01/07/16 | Under Contract | -- | -- | -- |
| 12/18/2015 12/18/15 | For Rent | $3,195 | -- | -- |
Tax History
| Year | Tax Paid | Tax Assessment Tax Assessment Total Assessment is a certain percentage of the fair market value that is determined by local assessors to be the total taxable value of land and additions on the property. | Land | Improvement |
|---|---|---|---|---|
| 2025 | $4,048 | $45,078 | -- | -- |
| 2024 | $4,393 | $42,931 | -- | -- |
| 2023 | $4,393 | $61,260 | $12,250 | $49,010 |
| 2022 | $4,349 | $47,920 | $9,580 | $38,340 |
| 2021 | $4,362 | $43,580 | $8,710 | $34,870 |
| 2020 | $4,227 | $41,260 | $8,250 | $33,010 |
| 2019 | $4,233 | $39,800 | $7,960 | $31,840 |
| 2018 | $4,094 | $37,470 | $7,490 | $29,980 |
| 2017 | $3,924 | $36,700 | $7,340 | $29,360 |
| 2016 | $3,288 | $35,310 | $7,060 | $28,250 |
| 2015 | $3,051 | $34,410 | $6,880 | $27,530 |
Mortgage History
| Date | Status | Loan Amount | Loan Type |
|---|---|---|---|
| Open | $759,920 | New Conventional | |
| Previous Owner | $116,250 | New Conventional | |
| Previous Owner | $153,000 | Unknown |
Deed History
| Date | Type | Sale Price | Title Company |
|---|---|---|---|
| Warranty Deed | $949,900 | Lawyers Title Of Arizona | |
| Interfamily Deed Transfer | -- | Accommodation | |
| Interfamily Deed Transfer | -- | Great Amer Title Agency Inc | |
| Cash Sale Deed | $505,000 | The Talon Group Desert Ridge |
About the Listing Agent

Jasson grew up in rural Alaska, where small-town living teaches the importance of honesty and building trust. These principles have helped him realize success as a former gym owner in Sitka, Alaska, and as a Membership Advisor at Life Time Fitness, where he successfully introduced over 5,500 families to the advantages of luxury fitness.
Since relocating to Arizona in 2002, Jasson has developed an in-depth understanding of the Valley and Sedona through professional engagements and
Jasson's Other Listings
Source: Arizona Regional Multiple Listing Service (ARMLS)
MLS Number: 6806595
APN: 215-67-432
- 5012 E Blanche Dr
- 5011 E Nisbet Rd
- 5015 E Karen Dr
- 15239 N 50th Place
- 15240 N 51st St
- 5122 E Blanche Dr
- 5128 E Blanche Dr
- 4918 E Karen Dr
- 5123 E Beck Ln Unit 2
- 5025 E Waltann Ln
- 15430 N 51st Place
- 5016 E Waltann Ln
- 5020 E Waltann Ln
- 5101 E Terry Dr
- 15626 N 50th St
- 15008 N 48th Place
- 4801 E Nisbet Rd
- 4839 E Marilyn Rd
- 15212 N 53rd St
- 5232 E Everett Dr
