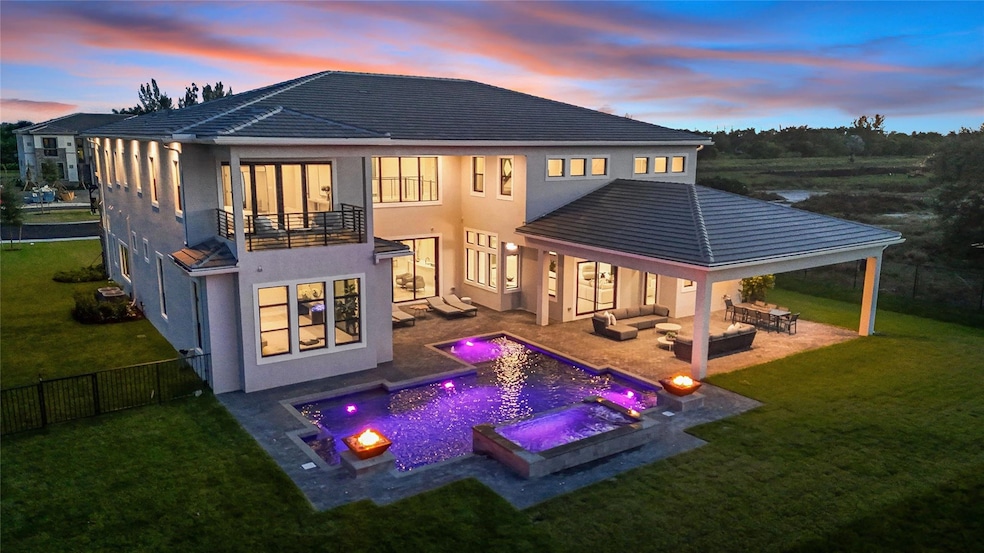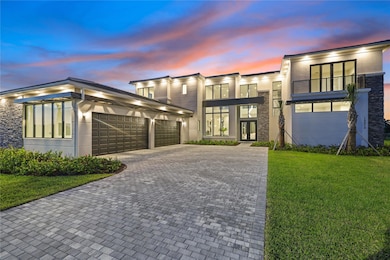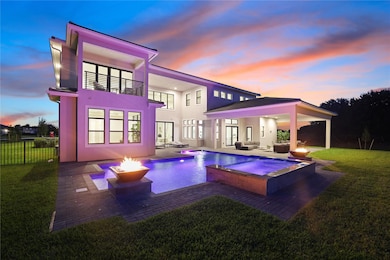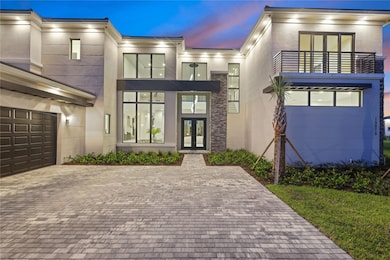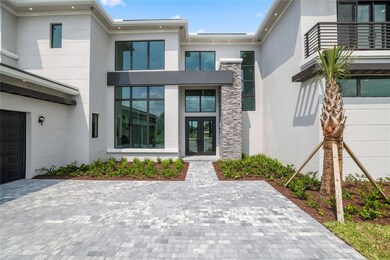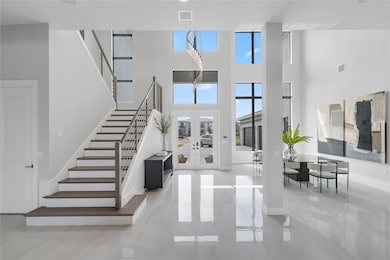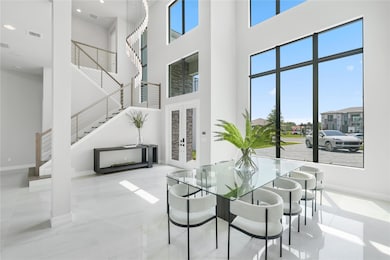
15075 Millstone Ranches Dr Davie, FL 33331
Oak Hill Village NeighborhoodHighlights
- Home Theater
- Saltwater Pool
- Fruit Trees
- Country Isles Elementary School Rated A-
- Gated Community
- Recreation Room
About This Home
As of November 2024Spectacular brand new estate built on the best lot in the gated enclave of Millstone Ranches. Sprawling over 10,000 sq ft, the Villa Divina model features 6 bedrooms, 7.5 baths, an office, a dedicated theater room, a 4 car garage with a glass feature to admire your car collection and so much more. Walk into your 2 story living room with soaring ceilings and enjoy your morning coffee by the fireplace over looking your resort style pool. This kitchen is perfect for the lovers of hosting with a gigantic oversized island, wine cooler, top of the line professional appliances, gas stove and built in coffee/espresso maker. The master wing of the house features his-and-hers walk in closets, a massive master bathroom, and an office/seating area.
Last Agent to Sell the Property
One Sotheby's Int'l Realty Brokerage Email: MLS@onesothebysrealty.com License #3345963

Co-Listed By
One Sotheby's Int'l Realty Brokerage Email: MLS@onesothebysrealty.com License #3103131
Home Details
Home Type
- Single Family
Est. Annual Taxes
- $5,136
Year Built
- Built in 2024
Lot Details
- 0.86 Acre Lot
- Cul-De-Sac
- South Facing Home
- Oversized Lot
- Sprinkler System
- Fruit Trees
HOA Fees
- $200 Monthly HOA Fees
Parking
- 4 Car Attached Garage
- Parking Pad
- Garage Door Opener
- Driveway
Property Views
- Garden
- Pool
Home Design
- Flat Roof Shape
- Tile Roof
Interior Spaces
- 8,074 Sq Ft Home
- 2-Story Property
- Wet Bar
- High Ceiling
- Fireplace
- Sliding Windows
- Entrance Foyer
- Great Room
- Sitting Room
- Formal Dining Room
- Home Theater
- Den
- Recreation Room
- Loft
- Utility Room
- Impact Glass
Kitchen
- Built-In Oven
- Gas Range
- Microwave
- Dishwasher
- Kitchen Island
- Disposal
Flooring
- Wood
- Marble
Bedrooms and Bathrooms
- 6 Bedrooms | 3 Main Level Bedrooms
- Walk-In Closet
- Bidet
- Dual Sinks
- Separate Shower in Primary Bathroom
Laundry
- Laundry Room
- Dryer
- Washer
Pool
- Saltwater Pool
- Spa
Outdoor Features
- Balcony
- Open Patio
- Porch
Schools
- Country Isles Elementary School
- Indian Ridge Middle School
- Western High School
Utilities
- Central Heating and Cooling System
- Cable TV Available
Listing and Financial Details
- Assessor Parcel Number 504021150010
Community Details
Overview
- Association fees include common area maintenance, ground maintenance, security
- Millstone Ranches Subdivision, Villa Divina Floorplan
Security
- Gated Community
Map
Home Values in the Area
Average Home Value in this Area
Property History
| Date | Event | Price | Change | Sq Ft Price |
|---|---|---|---|---|
| 11/27/2024 11/27/24 | Sold | $4,175,000 | -1.8% | $517 / Sq Ft |
| 08/21/2024 08/21/24 | Price Changed | $4,250,000 | -5.6% | $526 / Sq Ft |
| 06/27/2024 06/27/24 | Price Changed | $4,500,000 | -5.3% | $557 / Sq Ft |
| 05/15/2024 05/15/24 | Price Changed | $4,750,000 | -5.0% | $588 / Sq Ft |
| 03/31/2024 03/31/24 | For Sale | $4,999,999 | -- | $619 / Sq Ft |
Tax History
| Year | Tax Paid | Tax Assessment Tax Assessment Total Assessment is a certain percentage of the fair market value that is determined by local assessors to be the total taxable value of land and additions on the property. | Land | Improvement |
|---|---|---|---|---|
| 2025 | $5,083 | $2,812,890 | $244,480 | $2,568,410 |
| 2024 | $5,005 | $244,480 | $244,480 | $2,568,410 |
| 2023 | $5,005 | $244,480 | $244,480 | -- |
| 2022 | $1,749 | $244,480 | $244,480 | $0 |
| 2021 | $5,005 | $240,720 | $240,720 | $0 |
| 2020 | $1,733 | $83,460 | $83,460 | $0 |
| 2019 | $1,726 | $83,460 | $83,460 | $0 |
| 2018 | $1,712 | $82,510 | $82,510 | $0 |
| 2017 | $1,719 | $82,510 | $0 | $0 |
| 2016 | $1,747 | $82,510 | $0 | $0 |
| 2015 | $1,749 | $82,510 | $0 | $0 |
| 2014 | $213 | $9,580 | $0 | $0 |
| 2013 | -- | $0 | $0 | $0 |
Mortgage History
| Date | Status | Loan Amount | Loan Type |
|---|---|---|---|
| Open | $3,131,250 | New Conventional | |
| Closed | $3,131,250 | New Conventional | |
| Previous Owner | $2,500,000 | New Conventional | |
| Previous Owner | $2,735,000 | Balloon |
Deed History
| Date | Type | Sale Price | Title Company |
|---|---|---|---|
| Warranty Deed | $4,175,000 | Florida Real Estate Title & Cl | |
| Warranty Deed | $4,175,000 | Florida Real Estate Title & Cl | |
| Warranty Deed | $3,125,000 | Westminster Title Agency | |
| Special Warranty Deed | $2,820,161 | Westminister Title Company | |
| Special Warranty Deed | $4,635,000 | Attorney | |
| Warranty Deed | -- | -- |
Similar Homes in the area
Source: BeachesMLS (Greater Fort Lauderdale)
MLS Number: F10431788
APN: 50-40-21-11-0010
- 15180 SW 31st Ct
- 15101 SW 27th St
- 2625 SW 148th Ave
- 14955 SW 33rd St
- 2980 SW 154th Ln
- 2901 SW 154th Ln
- 15284 SW 33rd St
- 15379 SW 33rd St
- 3152 SW 147th Ave
- 2940 SW 155th Ln
- 15260 SW 34th St
- 14443 Jockey Cir S
- 2940 SW 156th Ave
- 14403 Jockey Cir S
- 14948 SW 35th St
- 15500 SW 34th Ct
- 14807 SW 36th St
- 14200 Jockey Cir S
- 14851 SW 21st St
- 15045 SW 37th St
