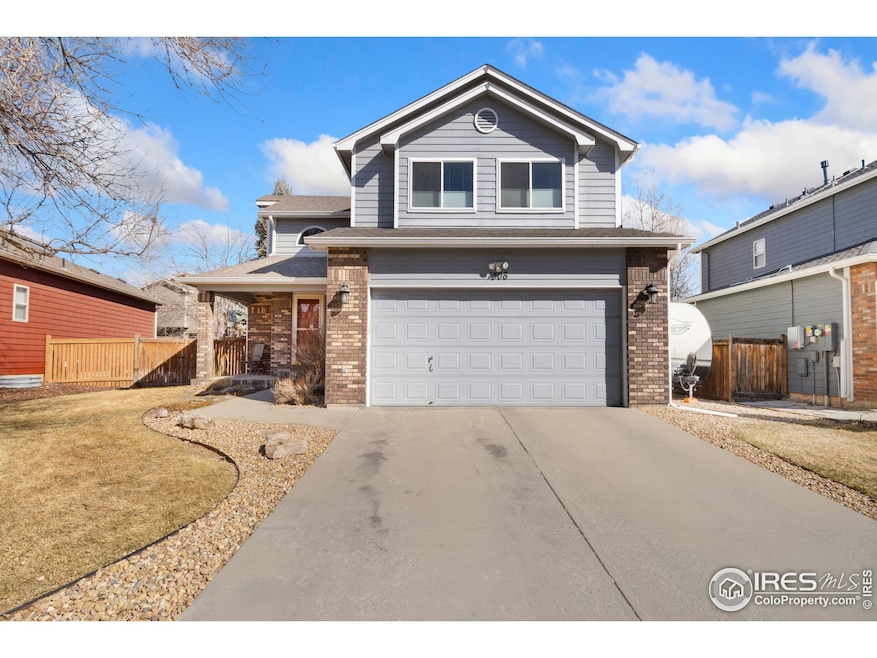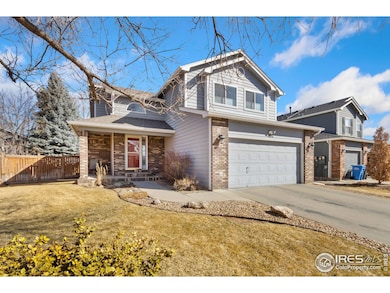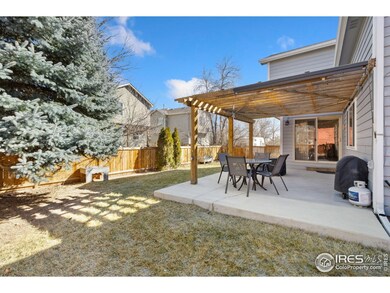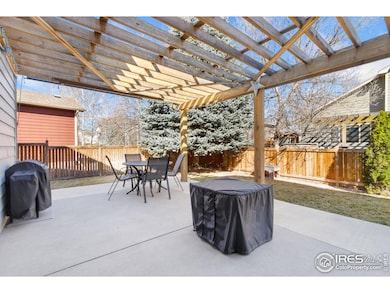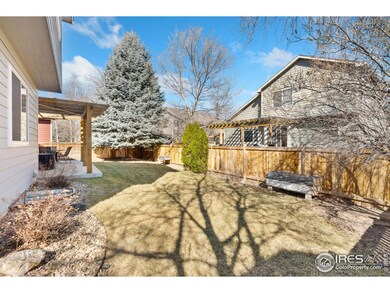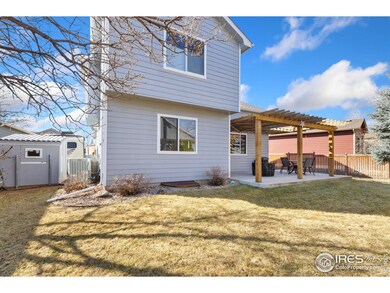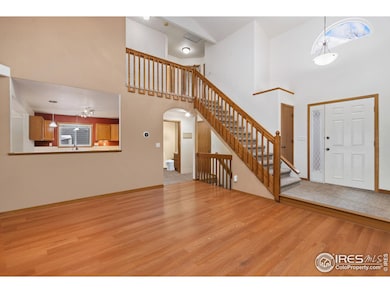
1508 Ambrosia Ct Fort Collins, CO 80526
Westfield Park NeighborhoodEstimated payment $4,050/month
Highlights
- Parking available for a boat
- Community Pool
- Eat-In Kitchen
- Johnson Elementary School Rated 9+
- 2 Car Attached Garage
- Double Pane Windows
About This Home
Nestled in a beautiful, mature treed neighborhood on the southwest side of Fort Collins, this stunning 4-bedroom, 3.5-bathroom home offers the perfect blend of comfort, style, and convenience. Just minutes from scenic trails, parks, and the foothills, outdoor enthusiasts will love the easy access to nature. Step inside to soaring vaulted ceilings and a spacious, light-filled living area featuring a cozy fireplace, ideal for relaxing evenings. The thoughtfully designed kitchen boasts ample workspace and a desirable layout, making meal prep and entertaining a breeze. Upstairs, the luxurious primary suite features a 5-piece en-suite bathroom, offering a peaceful retreat. The finished basement rec room provides additional living space, perfect for a home theater, gym, or playroom. Outside, enjoy Colorado's beautiful seasons in the expanded patio with pergola, ideal for outdoor dining or entertaining. Plus, with brand-new windows and an upcoming new roof, this home offers incredible value and peace of mind. Don't miss this fantastic opportunity in one of Fort Collins' most sought-after locations, Westfield Park. Schedule your showing today!
Home Details
Home Type
- Single Family
Est. Annual Taxes
- $3,624
Year Built
- Built in 2000
Lot Details
- 5,599 Sq Ft Lot
- South Facing Home
- Wood Fence
- Level Lot
- Sprinkler System
HOA Fees
- $19 Monthly HOA Fees
Parking
- 2 Car Attached Garage
- Garage Door Opener
- Parking available for a boat
Home Design
- Wood Frame Construction
- Composition Roof
Interior Spaces
- 2,442 Sq Ft Home
- 2-Story Property
- Ceiling height of 9 feet or more
- Gas Fireplace
- Double Pane Windows
- Window Treatments
- Dining Room
- Basement Fills Entire Space Under The House
Kitchen
- Eat-In Kitchen
- Electric Oven or Range
- Microwave
- Dishwasher
Flooring
- Carpet
- Ceramic Tile
Bedrooms and Bathrooms
- 4 Bedrooms
- Walk-In Closet
Laundry
- Laundry on main level
- Washer and Dryer Hookup
Schools
- Johnson Elementary School
- Webber Middle School
- Rocky Mountain High School
Additional Features
- Patio
- Forced Air Heating and Cooling System
Listing and Financial Details
- Assessor Parcel Number R1580854
Community Details
Overview
- Association fees include common amenities, management
- Westfield Park Subdivision
Recreation
- Community Pool
- Park
Map
Home Values in the Area
Average Home Value in this Area
Tax History
| Year | Tax Paid | Tax Assessment Tax Assessment Total Assessment is a certain percentage of the fair market value that is determined by local assessors to be the total taxable value of land and additions on the property. | Land | Improvement |
|---|---|---|---|---|
| 2025 | $3,448 | $41,453 | $10,720 | $30,733 |
| 2024 | $3,448 | $41,453 | $10,720 | $30,733 |
| 2022 | $2,901 | $30,720 | $3,684 | $27,036 |
| 2021 | $2,931 | $31,604 | $3,790 | $27,814 |
| 2020 | $2,992 | $31,975 | $3,790 | $28,185 |
| 2019 | $3,005 | $31,975 | $3,790 | $28,185 |
| 2018 | $2,469 | $27,094 | $3,816 | $23,278 |
| 2017 | $2,461 | $27,094 | $3,816 | $23,278 |
| 2016 | $2,240 | $24,533 | $4,219 | $20,314 |
| 2015 | $2,224 | $24,530 | $4,220 | $20,310 |
| 2014 | $2,039 | $22,350 | $4,220 | $18,130 |
Property History
| Date | Event | Price | Change | Sq Ft Price |
|---|---|---|---|---|
| 02/20/2025 02/20/25 | For Sale | $668,000 | -- | $274 / Sq Ft |
Deed History
| Date | Type | Sale Price | Title Company |
|---|---|---|---|
| Warranty Deed | $272,000 | Security Title | |
| Warranty Deed | $206,575 | -- |
Mortgage History
| Date | Status | Loan Amount | Loan Type |
|---|---|---|---|
| Open | $203,424 | New Conventional | |
| Closed | $27,200 | Credit Line Revolving | |
| Closed | $217,600 | Fannie Mae Freddie Mac | |
| Previous Owner | $171,000 | Unknown | |
| Previous Owner | $21,900 | Credit Line Revolving | |
| Previous Owner | $176,000 | Unknown | |
| Previous Owner | $196,175 | No Value Available |
Similar Homes in Fort Collins, CO
Source: IRES MLS
MLS Number: 1026597
APN: 97341-27-020
- 1520 Painted Desert Ct
- 1437 Sanford Dr
- 1512 Birmingham Dr
- 1414 Westfield Dr
- 1136 Wabash St Unit 3
- 3461 Laredo Ln
- 3461 Laredo Ln Unit M3
- 3318 Hickok Dr Unit C/3
- 1414 Nunn Creek Ct
- 3565 Windmill Dr Unit 3
- 3565 Windmill Dr Unit 5
- 3565 Windmill Dr Unit N3
- 2013 Newcastle Ct
- 3194 Worthington Ave
- 1601 W Swallow Rd
- 1601 W Swallow Rd Unit 4A
- 3914 Century Dr
- 1808 Rolling Gate Rd
- 1906 Devonshire Dr
- 1618 Silvergate Rd
