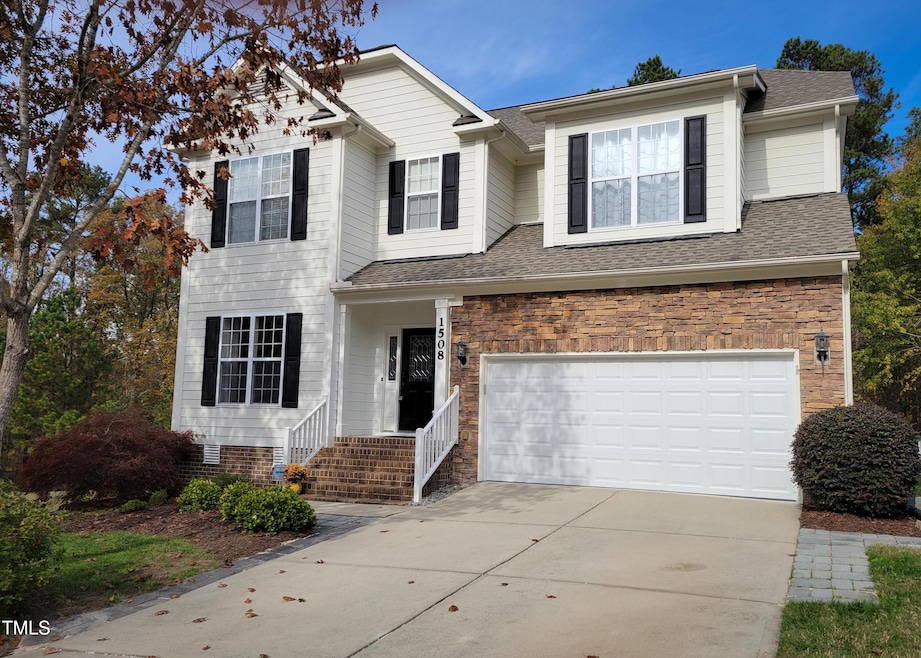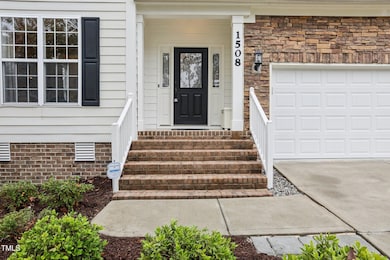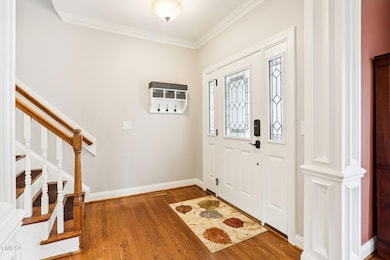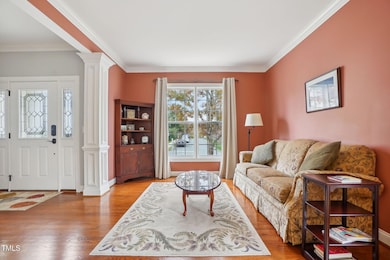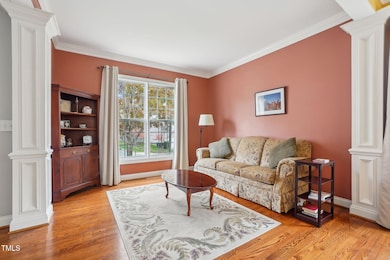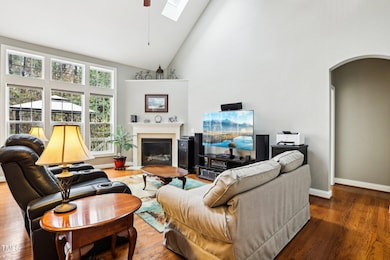
1508 Bellenden Dr Durham, NC 27713
Estimated payment $4,095/month
Highlights
- View of Trees or Woods
- Craftsman Architecture
- Wood Flooring
- Open Floorplan
- Deck
- Main Floor Primary Bedroom
About This Home
Charming traditional home situated on a corner lot with a first-floor primary bedroom! This residence features beautiful hardwood floors in the main living areas, including a formal living room and dining room. The family room is enhanced by a vaulted ceiling, skylights, and a gas log fireplace, and it opens seamlessly to the kitchen, which boasts under-cabinet lighting, a breakfast nook, a granite island, ample cabinets, and counter space.
The spacious first-floor primary bedroom offers a luxurious spa bathroom and a walk-in closet. In April 2023, a new Rheem A/C unit and gas furnace were installed on the primary level, along with a tankless water heater with recirculation and an adjustable timer. All interior and exterior doors were spray-painted in Fall 2024.
Upstairs, you'll find two additional bedrooms, a large loft/bonus room, and a full bathroom with a dual sink vanity. The outdoor area features a deck and stone patio overlooking a wooded buffer. Additionally, a new 2-car garage door and lift were installed in July 2022. This popular neighborhood is conveniently located near shopping, dining, trails, RTP, and RDU.
Home Details
Home Type
- Single Family
Est. Annual Taxes
- $5,090
Year Built
- Built in 2007
Lot Details
- 6,534 Sq Ft Lot
- Lot Dimensions are 60x110x60x110
- Landscaped
- Corner Lot
- Back and Front Yard
HOA Fees
- $43 Monthly HOA Fees
Parking
- 2 Car Attached Garage
- Front Facing Garage
- Private Driveway
- 2 Open Parking Spaces
Home Design
- Craftsman Architecture
- Brick or Stone Mason
- Architectural Shingle Roof
- Concrete Perimeter Foundation
- HardiePlank Type
- Stone
Interior Spaces
- 2,689 Sq Ft Home
- 2-Story Property
- Open Floorplan
- Bookcases
- Smooth Ceilings
- High Ceiling
- Ceiling Fan
- Gas Log Fireplace
- Entrance Foyer
- Family Room with Fireplace
- Living Room
- Dining Room
- Loft
- Views of Woods
Kitchen
- Breakfast Bar
- Electric Oven
- Gas Range
- Microwave
- Dishwasher
- Kitchen Island
Flooring
- Wood
- Carpet
- Tile
Bedrooms and Bathrooms
- 3 Bedrooms
- Primary Bedroom on Main
- Walk-In Closet
- Double Vanity
- Separate Shower in Primary Bathroom
- Soaking Tub
- Bathtub with Shower
- Walk-in Shower
Laundry
- Laundry Room
- Laundry on main level
Attic
- Attic Floors
- Unfinished Attic
Outdoor Features
- Deck
- Patio
- Rain Gutters
- Front Porch
Schools
- Lyons Farm Elementary School
- Githens Middle School
- Jordan High School
Utilities
- Multiple cooling system units
- Central Air
- Heating System Uses Natural Gas
- Underground Utilities
- Natural Gas Connected
- Cable TV Available
Community Details
- Association fees include storm water maintenance
- Chelsea Meadows HOA, Phone Number (919) 461-0102
- Chelsea Meadows Subdivision
Listing and Financial Details
- Assessor Parcel Number 0718-50-0303
Map
Home Values in the Area
Average Home Value in this Area
Tax History
| Year | Tax Paid | Tax Assessment Tax Assessment Total Assessment is a certain percentage of the fair market value that is determined by local assessors to be the total taxable value of land and additions on the property. | Land | Improvement |
|---|---|---|---|---|
| 2024 | $5,090 | $364,878 | $72,000 | $292,878 |
| 2023 | $4,780 | $364,878 | $72,000 | $292,878 |
| 2022 | $4,670 | $364,878 | $72,000 | $292,878 |
| 2021 | $4,648 | $364,878 | $72,000 | $292,878 |
| 2020 | $4,539 | $364,878 | $72,000 | $292,878 |
| 2019 | $4,539 | $364,878 | $72,000 | $292,878 |
| 2018 | $4,478 | $330,098 | $51,840 | $278,258 |
| 2017 | $4,445 | $330,098 | $51,840 | $278,258 |
| 2016 | $4,295 | $330,098 | $51,840 | $278,258 |
| 2015 | $4,648 | $335,743 | $73,600 | $262,143 |
| 2014 | $4,648 | $335,743 | $73,600 | $262,143 |
Property History
| Date | Event | Price | Change | Sq Ft Price |
|---|---|---|---|---|
| 04/16/2025 04/16/25 | Price Changed | $650,000 | -2.3% | $242 / Sq Ft |
| 03/20/2025 03/20/25 | Price Changed | $665,000 | -0.6% | $247 / Sq Ft |
| 12/29/2024 12/29/24 | Price Changed | $669,000 | -0.7% | $249 / Sq Ft |
| 11/15/2024 11/15/24 | For Sale | $674,000 | -- | $251 / Sq Ft |
Deed History
| Date | Type | Sale Price | Title Company |
|---|---|---|---|
| Warranty Deed | $349,500 | None Available |
Mortgage History
| Date | Status | Loan Amount | Loan Type |
|---|---|---|---|
| Open | $254,416 | New Conventional | |
| Closed | $267,321 | New Conventional | |
| Closed | $279,550 | Purchase Money Mortgage |
Similar Homes in Durham, NC
Source: Doorify MLS
MLS Number: 10063638
APN: 207554
- 7422 Abron Dr
- 1201 Bellenden Dr
- 1216 Caribou Crossing
- 1311 Antler Point Dr
- 1106 Bellenden Dr
- 1210 Caribou Crossing
- 8308 Buck Crossing Dr
- 1120 Scholastic Cir
- 8005 Somerdale Dr
- 8115 Massey Chapel Rd
- 1203 Great Egret Way
- 7920 Leonardo Dr
- 8005 Sundance Cir
- 206 Collegiate Cir
- 209 Intern Way
- 2213 Pitchfork Ln
- 2215 Pitchfork Ln
- 2103 Pitchfork Ln
- 2209 Pitchfork Ln
- 2303 Pitchfork Ln
