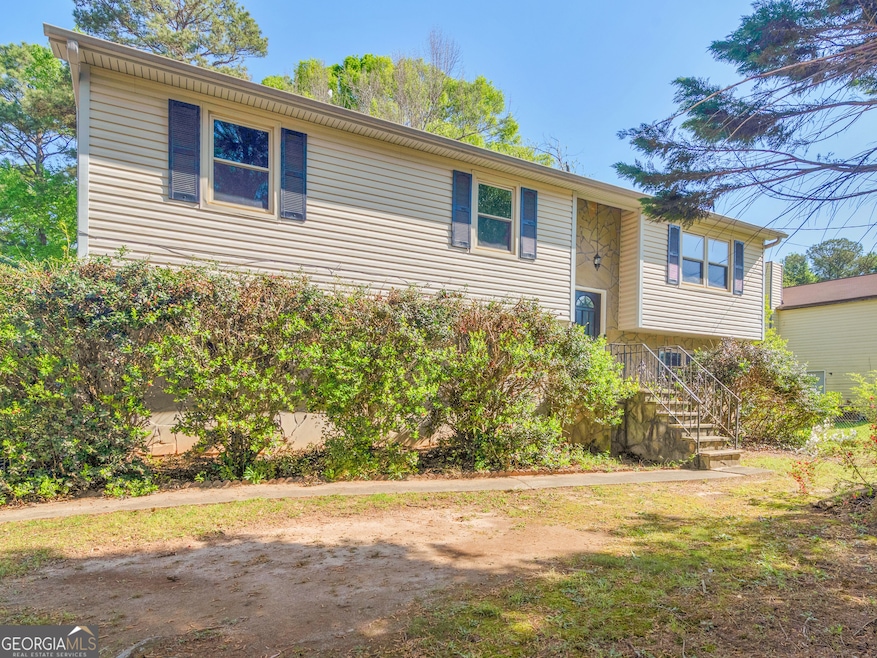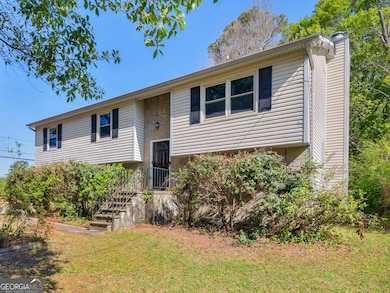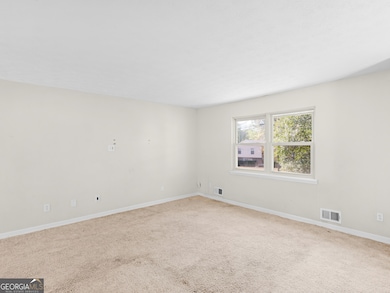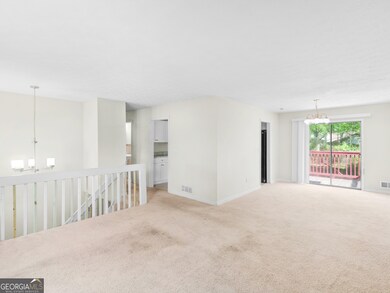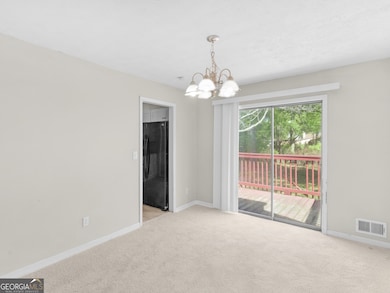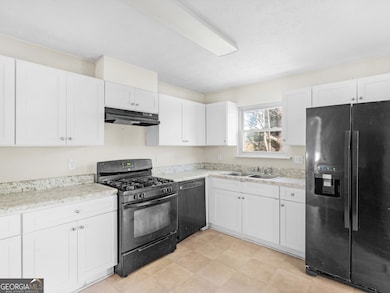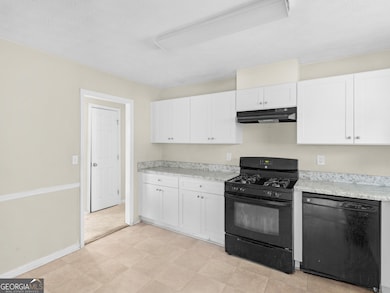
$219,900
- 3 Beds
- 2 Baths
- 1,176 Sq Ft
- 1172 Sheffield Ct
- Jonesboro, GA
Move in ready! Cute 3 bedrooms 2 bath ranch located in a cul-de-sac. Open floor plan with country kitchen with granite counter tops and tons of counter and cabinet space! Living room has a corner, brick fireplace and French doors to the private fenced back yard. Master bedroom has a large walk in closet and private bath. The additional 2 bedrooms share a hall bath with shower/tub combo.
Kent Miller RE/MAX Advantage
