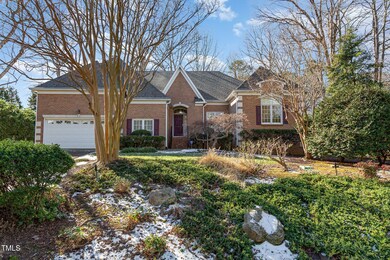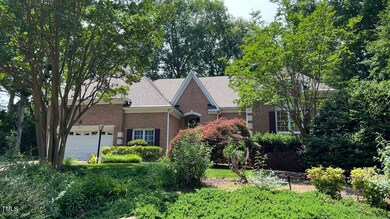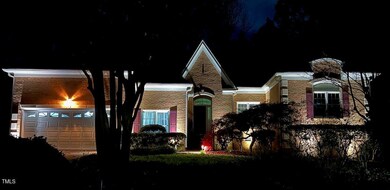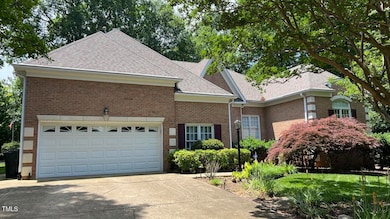
1508 High Holly Ln Raleigh, NC 27614
Highlights
- Home Theater
- Traditional Architecture
- Sun or Florida Room
- Brassfield Elementary School Rated A-
- Wood Flooring
- High Ceiling
About This Home
As of April 2025You'll enjoy the thoughtful multitude of upgrades in this spacious North Raleigh ranch. As you step thru the foyer, the combined living room/dining room with its glistening hardwood floors is immediately ahead. To your left is a hallway leading to the huge primary bedroom with its updated bath featuring a walk-in shower with two shower heads and dual walk-in-closets with the other two bedrooms and office to your right in this split bedroom plan. The center island kitchen was totally redone in 2022 with new cherry cabinets, Silestone counter tops, tiled backsplash and stainless appliances on a luxury vinyl tile floor. High tech needs are well served with CAT6 wiring and multiple USB charging ports in the kitchen. Adjacent to the kitchen is the media center/home theatre/family room with over $17,000 in equipment and comforts (see list in docs). You're bound to spend many hours in the expansive sunroom which has heated ceramic tile floors for year-round comfort as well as its own heating/cooling system. 6 SolaTubes bring in lots of natural light throughout this home. The oversized garage has an extensive shop area and a heater to provide working comfort in the winter. There is also an extensive storage area with pulley stairs to put the high garage ceiling to full use. Outside you'll find a level fenced backyard with brick paver walkways to give your green thumb the opportunity to go wild! Seller providing a $4000 carpet allowance. Patio Enclosures completed the enclosed sunroom in spring of 1997 leaving the exterior siding in place as interior walls for $22,889. Permits have not been found, but according to the owner, city permission from the inspections department was issued 7/1/97 via Certificate #27572. Sunroom may not meet ANSI appraisal standards for ''living space'' but it does meet DMLS definition of heated & cooled living space and has been included in square footage.
Home Details
Home Type
- Single Family
Est. Annual Taxes
- $5,635
Year Built
- Built in 1995 | Remodeled in 2020
Lot Details
- 0.54 Acre Lot
- Lot Dimensions are 66 x 58 x 199 x 42 x 56 x 82 x 154
- North Facing Home
- Back Yard Fenced
- Level Lot
- Front and Back Yard Sprinklers
- Landscaped with Trees
- Property is zoned R-4
HOA Fees
- $18 Monthly HOA Fees
Parking
- 2 Car Attached Garage
- Parking Pad
- Oversized Parking
- Heated Garage
- Workshop in Garage
- Front Facing Garage
- Garage Door Opener
- Additional Parking
- 3 Open Parking Spaces
Home Design
- Traditional Architecture
- Brick Exterior Construction
- Block Foundation
- Architectural Shingle Roof
- Asbestos Shingle Roof
Interior Spaces
- 3,249 Sq Ft Home
- 1-Story Property
- Wired For Data
- Bookcases
- High Ceiling
- Ceiling Fan
- Chandelier
- Gas Log Fireplace
- Insulated Windows
- Entrance Foyer
- Family Room with Fireplace
- L-Shaped Dining Room
- Breakfast Room
- Home Theater
- Home Office
- Workshop
- Sun or Florida Room
- Storage
- Basement
- Crawl Space
- Home Security System
Kitchen
- Self-Cleaning Oven
- Gas Range
- Range Hood
- Microwave
- Ice Maker
- Dishwasher
- Stainless Steel Appliances
- Kitchen Island
- Quartz Countertops
Flooring
- Wood
- Carpet
- Luxury Vinyl Tile
- Vinyl
Bedrooms and Bathrooms
- 3 Bedrooms
- Cedar Closet
- Dual Closets
- Walk-In Closet
- Private Water Closet
- Walk-in Shower
- Solar Tube
Laundry
- Laundry Room
- Laundry on main level
- Dryer
- Washer
Attic
- Attic Floors
- Pull Down Stairs to Attic
Eco-Friendly Details
- Smart Irrigation
Outdoor Features
- Exterior Lighting
- Front Porch
Schools
- Brassfield Elementary School
- Wakefield Middle School
- Wakefield High School
Utilities
- Cooling System Mounted In Outer Wall Opening
- Forced Air Zoned Heating and Cooling System
- Heating System Uses Gas
- Heating System Uses Natural Gas
- Vented Exhaust Fan
- Underground Utilities
- Natural Gas Connected
- Gas Water Heater
- Septic Tank
- Septic System
- Cable TV Available
Community Details
- Woodbridge HOA, Phone Number (919) 790-5350
- Built by Fortis Homes
- Woodbridge Subdivision
Listing and Financial Details
- Home warranty included in the sale of the property
- Assessor Parcel Number 179226309
Map
Home Values in the Area
Average Home Value in this Area
Property History
| Date | Event | Price | Change | Sq Ft Price |
|---|---|---|---|---|
| 04/17/2025 04/17/25 | Sold | $675,000 | -1.5% | $208 / Sq Ft |
| 03/16/2025 03/16/25 | Pending | -- | -- | -- |
| 03/01/2025 03/01/25 | Price Changed | $685,000 | -2.1% | $211 / Sq Ft |
| 01/29/2025 01/29/25 | Price Changed | $700,000 | -3.4% | $215 / Sq Ft |
| 01/16/2025 01/16/25 | For Sale | $725,000 | -- | $223 / Sq Ft |
Tax History
| Year | Tax Paid | Tax Assessment Tax Assessment Total Assessment is a certain percentage of the fair market value that is determined by local assessors to be the total taxable value of land and additions on the property. | Land | Improvement |
|---|---|---|---|---|
| 2024 | $5,635 | $646,551 | $125,000 | $521,551 |
| 2023 | $4,491 | $410,157 | $75,000 | $335,157 |
| 2022 | $4,173 | $410,157 | $75,000 | $335,157 |
| 2021 | $4,011 | $410,157 | $75,000 | $335,157 |
| 2020 | $3,938 | $410,157 | $75,000 | $335,157 |
| 2019 | $4,568 | $392,461 | $75,000 | $317,461 |
| 2018 | $4,308 | $392,461 | $75,000 | $317,461 |
| 2017 | $4,103 | $392,461 | $75,000 | $317,461 |
| 2016 | $4,018 | $392,461 | $75,000 | $317,461 |
| 2015 | $4,174 | $401,191 | $80,000 | $321,191 |
| 2014 | $3,959 | $401,191 | $80,000 | $321,191 |
Mortgage History
| Date | Status | Loan Amount | Loan Type |
|---|---|---|---|
| Open | $540,000 | New Conventional | |
| Closed | $540,000 | New Conventional |
Deed History
| Date | Type | Sale Price | Title Company |
|---|---|---|---|
| Warranty Deed | $675,000 | None Listed On Document | |
| Warranty Deed | $675,000 | None Listed On Document | |
| Interfamily Deed Transfer | -- | None Available | |
| Interfamily Deed Transfer | -- | None Available | |
| Deed | $278,500 | -- |
About the Listing Agent

I've been helping my clients buy and sell real estate as a full-time Realtor since 1989 when I first began my real estate career in the Catskill Mountains of upstate NY. My wife and I had spent about 10 years looking to find the best place to live in America when we first visited Raleigh in 1991. We knew that we were onto something and returned in July 1992. We bought a house in 3 days. Returning to NY, we put our home on the market, packed, and moved into our new Raleigh home in August, just
Tom's Other Listings
Source: Doorify MLS
MLS Number: 10071073
APN: 1729.03-22-6309-000
- 1708 Turtle Ridge Way
- 11508 Midlavian Dr
- 1620 Dunn Rd
- 9413 Lake Villa Way
- 4617 All Points View Way
- 4511 All Points View Way
- 11342 Oakcroft Dr
- 2051 Dunn Rd
- 4210 Falls River Ave
- 2245 Dunlin Ln
- 4443 Crystal Breeze St
- 10801 Crosschurch Ln
- 2208 Fullwood Place
- 10624 Pleasant Branch Dr Unit Lot 7
- 10622 Pleasant Branch Dr Unit Lot 8
- 10709 Thornbury Crest Ct
- 10620 Pleasant Branch Dr Unit Lot 9
- 10616 Pleasant Branch Dr Unit Lot 11
- 10319 Evergreen Spring Place
- 1001 Welch Ln






