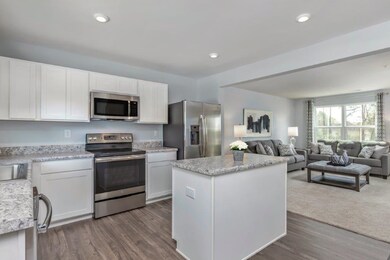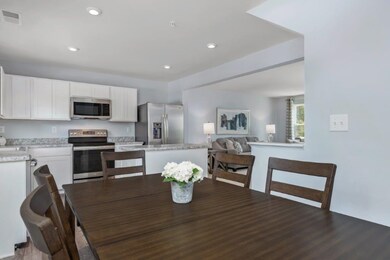
1508 Indigo Creek Dr Unit 1196d Zebulon, NC 27597
Estimated payment $1,751/month
Highlights
- New Construction
- Deck
- High Ceiling
- Clubhouse
- Traditional Architecture
- Community Pool
About This Home
The Juniper combines all the amenities of single-family living with total convenience. The main level is highlighted by the kitchen that's open to the living area so you'll never miss a moment. A dining area provides room for entertaining or cozy evenings at home. Upstairs, three large bedrooms offer plenty of closet space and a generous hall bath. The luxury owner's suite is a quiet retreat with its own full bath and huge walk-in closet.
Open House Schedule
-
Saturday, April 26, 20251:00 to 4:00 pm4/26/2025 1:00:00 PM +00:004/26/2025 4:00:00 PM +00:00Stop by model for tour!Add to Calendar
-
Sunday, April 27, 20251:00 to 4:00 pm4/27/2025 1:00:00 PM +00:004/27/2025 4:00:00 PM +00:00Stop by model for tour!Add to Calendar
Townhouse Details
Home Type
- Townhome
Year Built
- Built in 2025 | New Construction
Lot Details
- 3,006 Sq Ft Lot
- Landscaped
HOA Fees
- $110 Monthly HOA Fees
Parking
- 1 Car Attached Garage
- Front Facing Garage
- Garage Door Opener
Home Design
- Home is estimated to be completed on 7/1/25
- Traditional Architecture
- Brick Exterior Construction
- Slab Foundation
- Shingle Roof
- Vinyl Siding
- Low Volatile Organic Compounds (VOC) Products or Finishes
Interior Spaces
- 1,577 Sq Ft Home
- 3-Story Property
- High Ceiling
- Insulated Windows
- Pull Down Stairs to Attic
Kitchen
- Electric Range
- Dishwasher
Flooring
- Carpet
- Vinyl
Bedrooms and Bathrooms
- 3 Bedrooms
- 2 Full Bathrooms
- Walk-in Shower
Laundry
- Laundry on upper level
- Dryer
- Washer
Eco-Friendly Details
- Energy-Efficient Lighting
- No or Low VOC Paint or Finish
Schools
- Wake County Schools Elementary And Middle School
- Wake County Schools High School
Utilities
- Forced Air Zoned Heating and Cooling System
- Heating System Uses Natural Gas
- Electric Water Heater
Additional Features
- Accessible Doors
- Deck
Listing and Financial Details
- Home warranty included in the sale of the property
- Assessor Parcel Number 375 - 1374B
Community Details
Overview
- Association fees include ground maintenance
- Ppm, Inc. Association, Phone Number (919) 848-4911
- Built by Ryan Homes
- Pearces Landing Subdivision, Juniper Floorplan
Amenities
- Clubhouse
Recreation
- Community Playground
- Community Pool
Map
Home Values in the Area
Average Home Value in this Area
Property History
| Date | Event | Price | Change | Sq Ft Price |
|---|---|---|---|---|
| 04/23/2025 04/23/25 | Price Changed | $249,470 | -1.0% | $158 / Sq Ft |
| 04/16/2025 04/16/25 | Pending | -- | -- | -- |
| 03/10/2025 03/10/25 | Price Changed | $251,970 | +0.4% | $160 / Sq Ft |
| 01/11/2025 01/11/25 | Price Changed | $250,990 | +1.2% | $159 / Sq Ft |
| 01/07/2025 01/07/25 | For Sale | $247,990 | -- | $157 / Sq Ft |
Similar Homes in Zebulon, NC
Source: Doorify MLS
MLS Number: 10069560
- 1510 Indigo Creek Dr
- 323 Apricot Sun Way
- 1573 Ivy Meadow Ln
- 1581 Ivy Meadow Ln
- 1577 Ivy Meadow Ln
- 9404 Perimeter Ct
- 1558 Indigo Creek Dr
- 428 Autumn Moon Dr
- 329 Golden Plum Ln
- 436 Autumn Moon Dr
- 1328 Wakefield Farm Rd
- 338 Apricot Sun Way Unit 1196d
- 1309 Wakefield Farm Rd
- 369 Golden Plum Ln
- 1585 Ivy Meadow Ln
- 481 Autumn Moon Dr
- 1595 Ivy Meadow Ln
- 446 Emerald Shire Way
- 4204 Vineyard Ridge Dr
- 512 Oak Holly Ln






