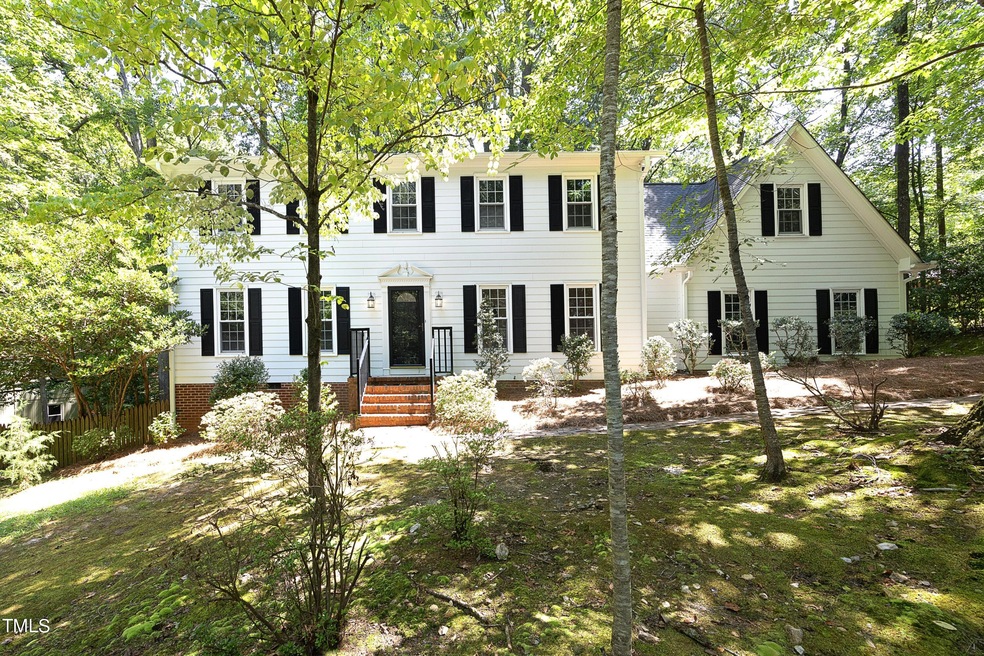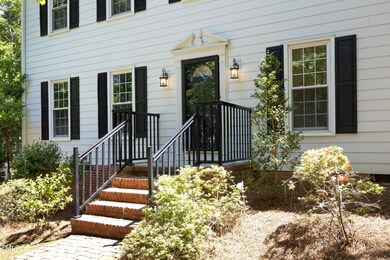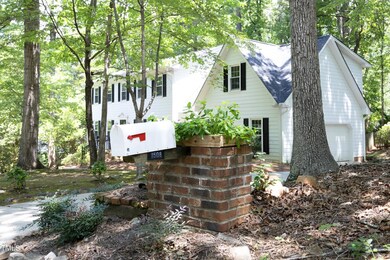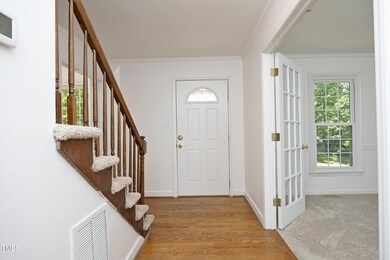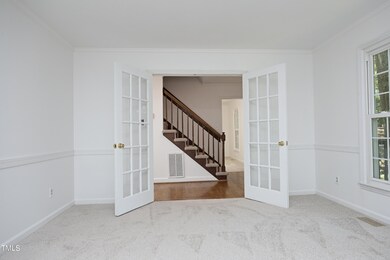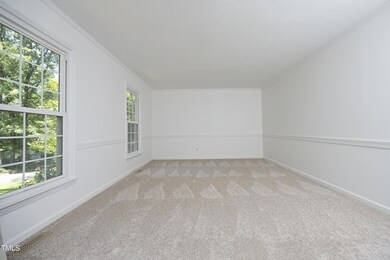
1508 Kilarney Dr Cary, NC 27511
South Cary NeighborhoodHighlights
- View of Trees or Woods
- Colonial Architecture
- Wooded Lot
- Briarcliff Elementary School Rated A
- Deck
- Wood Flooring
About This Home
As of September 2024Prime Location, Unmatched Luxury!** Experience the epitome of Cary living with this exquisite home, perfectly situated within walking distance to the prestigious MacGregor Downs Country Club. Step inside to a freshly painted interior, featuring smooth ceilings throughout, complemented by elegant tongue and groove ceilings in the sunroom and bonus room. Luxuriate in the new plush carpeting and appreciate the meticulous upkeep of this beautiful home. The exterior boasts color-infused Hardiplank siding and newer windows, while the renovated master bath offers a spa-like retreat. With a roof replacement in 2016, rest assured in the durability of your investment. Unwind on the screened porch, overlooking a serene wooded oasis and a private, fenced backyard—your personal sanctuary.
Home Details
Home Type
- Single Family
Est. Annual Taxes
- $4,412
Year Built
- Built in 1977
Lot Details
- 0.34 Acre Lot
- Fenced Yard
- Wood Fence
- Wooded Lot
- Landscaped with Trees
- Back and Front Yard
HOA Fees
- $33 Monthly HOA Fees
Parking
- 2 Car Attached Garage
- Parking Deck
- Garage Door Opener
- Private Driveway
Home Design
- Colonial Architecture
- Traditional Architecture
- Raised Foundation
- Architectural Shingle Roof
- Lead Paint Disclosure
Interior Spaces
- 3,163 Sq Ft Home
- 2-Story Property
- Bookcases
- Crown Molding
- Smooth Ceilings
- Ceiling Fan
- Skylights
- Screen For Fireplace
- Gas Log Fireplace
- Insulated Windows
- Sliding Doors
- Mud Room
- Entrance Foyer
- Family Room with Fireplace
- Living Room
- L-Shaped Dining Room
- Breakfast Room
- Bonus Room
- Sun or Florida Room
- Screened Porch
- Views of Woods
Kitchen
- Butlers Pantry
- Electric Range
- Range Hood
- Ice Maker
- Dishwasher
- Stainless Steel Appliances
- Granite Countertops
- Disposal
Flooring
- Wood
- Carpet
- Tile
Bedrooms and Bathrooms
- 4 Bedrooms
- Bathtub with Shower
- Shower Only
Laundry
- Laundry in Bathroom
- Dryer
- Washer
Attic
- Pull Down Stairs to Attic
- Unfinished Attic
Outdoor Features
- Deck
Schools
- Briarcliff Elementary School
- East Cary Middle School
- Cary High School
Utilities
- Forced Air Heating and Cooling System
- Natural Gas Connected
- Gas Water Heater
- Cable TV Available
Listing and Financial Details
- Assessor Parcel Number 0762383925
Community Details
Overview
- Hrw Association, Phone Number (919) 787-9000
- Built by Kildare Farm CO
- Kildaire Farms Subdivision
Security
- Resident Manager or Management On Site
Map
Home Values in the Area
Average Home Value in this Area
Property History
| Date | Event | Price | Change | Sq Ft Price |
|---|---|---|---|---|
| 09/26/2024 09/26/24 | Sold | $595,000 | -8.5% | $188 / Sq Ft |
| 08/22/2024 08/22/24 | Pending | -- | -- | -- |
| 08/03/2024 08/03/24 | For Sale | $650,000 | -- | $206 / Sq Ft |
Tax History
| Year | Tax Paid | Tax Assessment Tax Assessment Total Assessment is a certain percentage of the fair market value that is determined by local assessors to be the total taxable value of land and additions on the property. | Land | Improvement |
|---|---|---|---|---|
| 2024 | $4,412 | $523,844 | $210,000 | $313,844 |
| 2023 | $3,978 | $395,041 | $138,000 | $257,041 |
| 2022 | $3,830 | $395,041 | $138,000 | $257,041 |
| 2021 | $3,753 | $395,041 | $138,000 | $257,041 |
| 2020 | $3,773 | $395,041 | $138,000 | $257,041 |
| 2019 | $3,534 | $328,161 | $123,000 | $205,161 |
| 2018 | $3,316 | $328,161 | $123,000 | $205,161 |
| 2017 | $3,187 | $328,161 | $123,000 | $205,161 |
| 2016 | $3,139 | $328,161 | $123,000 | $205,161 |
| 2015 | $3,021 | $304,816 | $98,000 | $206,816 |
| 2014 | $2,849 | $304,816 | $98,000 | $206,816 |
Mortgage History
| Date | Status | Loan Amount | Loan Type |
|---|---|---|---|
| Open | $476,000 | New Conventional | |
| Previous Owner | $201,000 | New Conventional | |
| Previous Owner | $241,500 | New Conventional | |
| Previous Owner | $240,000 | New Conventional | |
| Previous Owner | $15,000 | Credit Line Revolving | |
| Previous Owner | $190,000 | Fannie Mae Freddie Mac | |
| Previous Owner | $123,000 | Unknown |
Deed History
| Date | Type | Sale Price | Title Company |
|---|---|---|---|
| Warranty Deed | $595,000 | None Listed On Document | |
| Quit Claim Deed | -- | Secured Title Llc | |
| Deed | $196,000 | -- |
Similar Homes in the area
Source: Doorify MLS
MLS Number: 10044978
APN: 0762.06-38-3925-000
- 134 Castlewood Dr
- 312 Troon Village Ln Unit 11A
- 104 Perth Ct
- 205 Clancy Cir
- 1013 Thistle Briar Place
- 408 Evert Dr
- 2004 Clyde Bank Ct Unit 27A
- 2002 Clyde Bank Ct Unit 27B
- 1029 Thistle Briar Place Unit C-35
- 103 Bruce Dr
- 104 Chris Ct
- 501 Queensferry Rd
- 118 Flora McDonald Ln
- 212 Ronaldsby Dr
- 505 Annandale Dr
- 509 Queensferry Rd
- 108 Ridgepath Way
- 811 New Kent Place Unit 1A
- 128 Bruce Dr
- 514 New Kent Place
