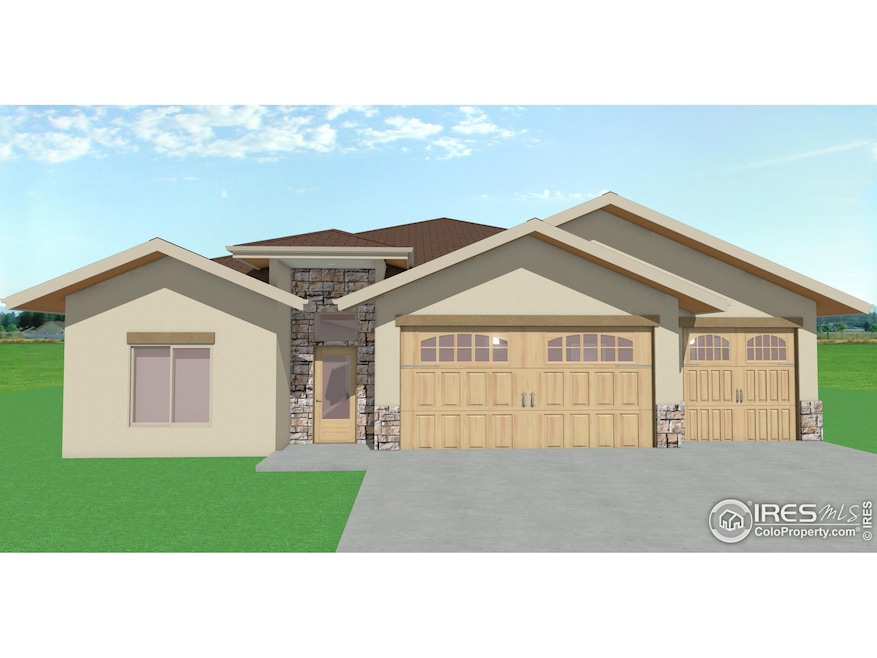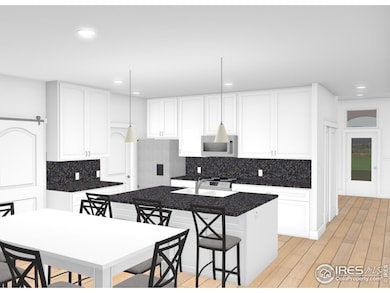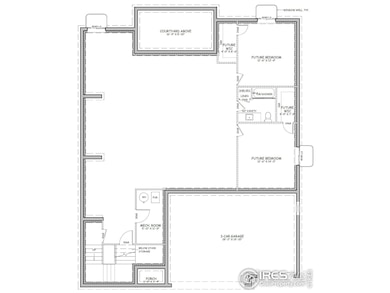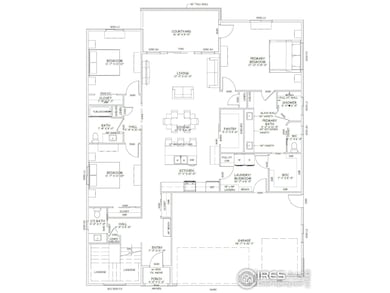
Estimated payment $4,169/month
Highlights
- Under Construction
- Clubhouse
- Community Pool
- Open Floorplan
- Contemporary Architecture
- Hiking Trails
About This Home
Under Construction - Estimated Completion: 05-31-25. This beautifully designed 5-bedroom, 3.5-bathroom home offers a spacious and well-thought-out layout, featuring 2,055 sq. ft. on the main floor and 2,058 sq. ft. downstairs, with 844 sq. ft. of the basement finished. The main floor is ADA-accessible with wider hallways and 3' interior doors for ease of movement. The open-concept design is filled with natural light, seamlessly connecting the living room, dining area, and kitchen. A wide, U-shaped 4' staircase leads to the partially finished basement, which includes two additional bedrooms, a full bathroom, and a large unfinished space-ready for customization to suit your needs. The home sits on a private north-facing lot, sharing a drive with just two neighboring properties and offering direct access to a neighborhood trail on the east side. Additional features include a spacious 3-car garage for ample parking and storage. Residents enjoy exclusive community amenities, including a park, walking trails, open green spaces, and a peaceful catch-and-release fishing pond. The HOA-maintained neighborhood also provides access to an outdoor pool, clubhouse, and year-round grounds maintenance. This is a rare opportunity to own a meticulously designed home in a vibrant community where comfort, convenience, and recreation come together seamlessly.
Home Details
Home Type
- Single Family
Est. Annual Taxes
- $1,564
Year Built
- Built in 2025 | Under Construction
Lot Details
- 6,945 Sq Ft Lot
- Open Space
- Cul-De-Sac
- North Facing Home
- Partially Fenced Property
- Vinyl Fence
- Level Lot
- Property is zoned RL
HOA Fees
- $215 Monthly HOA Fees
Parking
- 3 Car Attached Garage
- Garage Door Opener
Home Design
- Contemporary Architecture
- Patio Home
- Wood Frame Construction
- Composition Roof
- Stucco
- Stone
Interior Spaces
- 2,899 Sq Ft Home
- 1-Story Property
- Open Floorplan
- Ceiling height of 9 feet or more
- Basement Fills Entire Space Under The House
Kitchen
- Eat-In Kitchen
- Electric Oven or Range
- Microwave
- Dishwasher
- Kitchen Island
Flooring
- Carpet
- Luxury Vinyl Tile
Bedrooms and Bathrooms
- 5 Bedrooms
- Walk-In Closet
- Primary bathroom on main floor
Laundry
- Laundry on main level
- Washer and Dryer Hookup
Accessible Home Design
- Accessible Hallway
- Accessible Doors
- Accessible Entrance
Outdoor Features
- Patio
- Exterior Lighting
Schools
- Eaton Elementary And Middle School
- Eaton High School
Utilities
- Forced Air Heating and Cooling System
Listing and Financial Details
- Assessor Parcel Number R3638305
Community Details
Overview
- Association fees include common amenities, snow removal, ground maintenance
- Built by Bonita Homes
- Retreat At Hawkstone Sub Subdivision
Amenities
- Clubhouse
Recreation
- Community Pool
- Park
- Hiking Trails
Map
Home Values in the Area
Average Home Value in this Area
Tax History
| Year | Tax Paid | Tax Assessment Tax Assessment Total Assessment is a certain percentage of the fair market value that is determined by local assessors to be the total taxable value of land and additions on the property. | Land | Improvement |
|---|---|---|---|---|
| 2024 | $1,395 | $18,670 | $18,670 | -- |
| 2023 | $1,395 | $18,670 | $18,670 | $0 |
| 2022 | $517 | $6,410 | $6,410 | $0 |
| 2021 | $560 | $6,170 | $6,170 | $0 |
| 2020 | $437 | $5,390 | $5,390 | $0 |
| 2019 | $443 | $5,200 | $5,200 | $0 |
| 2018 | $317 | $4,350 | $4,350 | $0 |
| 2017 | $327 | $4,350 | $4,350 | $0 |
| 2016 | $240 | $3,220 | $3,220 | $0 |
| 2015 | $224 | $3,220 | $3,220 | $0 |
| 2014 | $142 | $2,100 | $2,100 | $0 |
Property History
| Date | Event | Price | Change | Sq Ft Price |
|---|---|---|---|---|
| 02/17/2025 02/17/25 | For Sale | $685,000 | +725.3% | $236 / Sq Ft |
| 02/23/2024 02/23/24 | Sold | $83,000 | -12.6% | -- |
| 09/01/2023 09/01/23 | Price Changed | $95,000 | -4.0% | -- |
| 08/01/2023 08/01/23 | For Sale | $99,000 | +150.6% | -- |
| 01/28/2019 01/28/19 | Off Market | $39,500 | -- | -- |
| 07/05/2017 07/05/17 | Sold | $39,500 | -12.2% | -- |
| 06/05/2017 06/05/17 | Pending | -- | -- | -- |
| 03/16/2016 03/16/16 | For Sale | $45,000 | -- | -- |
Deed History
| Date | Type | Sale Price | Title Company |
|---|---|---|---|
| Special Warranty Deed | $83,000 | Land Title Guarantee | |
| Bargain Sale Deed | -- | None Listed On Document |
Mortgage History
| Date | Status | Loan Amount | Loan Type |
|---|---|---|---|
| Closed | $307,500 | New Conventional | |
| Previous Owner | $118,500 | Commercial |
Similar Homes in Eaton, CO
Source: IRES MLS
MLS Number: 1026528
APN: R3638305
- 1502 Prairie Hawk Rd
- 1441 Prairie Hawk Rd
- 1442 Prairie Hawk Rd
- 1537 Red Tail Rd
- 600 Red Tail Dr
- 37637 County Road 39 Unit 202
- 420 Peregrine Point
- 340 Peregrine Point
- 451 Lilac Ave
- 341 Hickory Ave
- 430 Elm Ave
- 233 Maple Ave
- 410 Cottonwood Ave
- 665 3rd St
- 820 Ponderosa Ct
- 335 Ash Ct
- 10 Birch Ave
- 222 Buckeye Ave
- 20204 Leola Way
- 420 Walnut Ave



