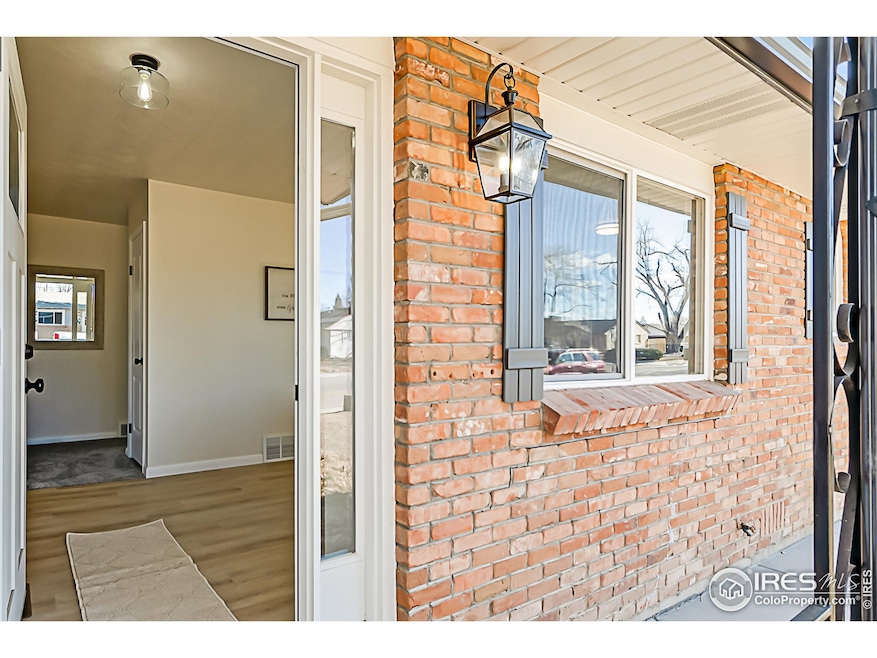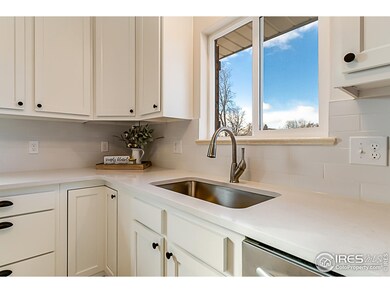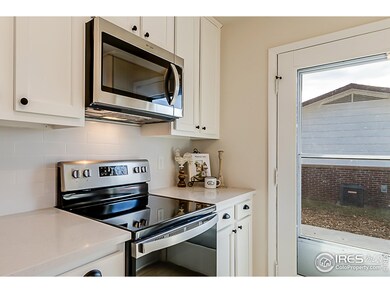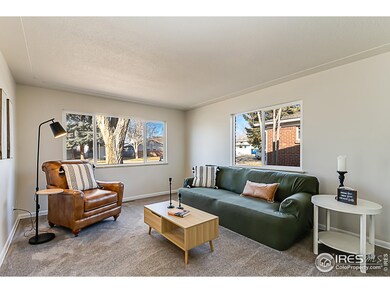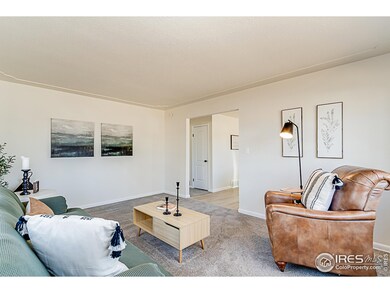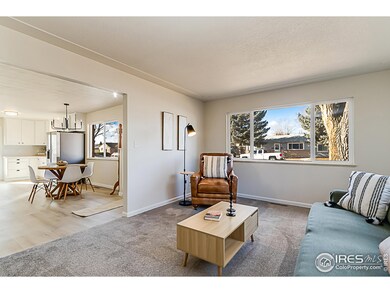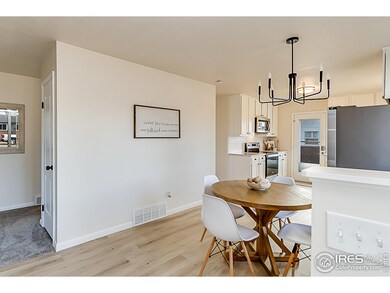
1508 S Douglas Ave Loveland, CO 80537
Highlights
- Parking available for a boat
- Contemporary Architecture
- 2 Car Detached Garage
- Open Floorplan
- No HOA
- 4-minute walk to Sherri-Mar Park
About This Home
As of April 2025THIS HOME COMES WITH A REDUCED RATE. Welcome home to this beautifully updated gem, where nearly everything has been refreshed and renewed for your comfort and style! Starting with the exterior, you'll find a new roof, new gutters, new light fixtures, energy-efficient windows, a sleek new garage overhead door, a fresh coat of paint and a new driveway and sidewalk that makes this home truly shine and perfect! Step inside to discover a modern interior that features new paint throughout, updated cabinets, including 42" uppers a lazy susan, new sink and hardware are complemented by stunning quartz countertops and full tile backsplash offering both style and functionality. You'll enjoy cooking with a mix of new and lightly used stainless steel appliances. The bathroom has been tastefully updated with newer tile shower, fresh flooring, and a quartz countertop. Throughout the home, you'll find new carpet and luxury vinyl plank flooring adding warmth and durability. Every detail has been carefully considered, including all new light fixtures, wood blinds, interior doors, front door, new hardware and a new water heater. This home is truly move-in ready, with almost every inch thoughtfully updated. Don't miss out on the opportunity to make it yours! Seller is offering a one year home warranty! This is a seller paid rate-buydown that reduces the buyer's interest rate and monthly payment. Terms apply, see disclosures for more information.
Home Details
Home Type
- Single Family
Est. Annual Taxes
- $1,820
Year Built
- Built in 1963
Lot Details
- 7,841 Sq Ft Lot
- Chain Link Fence
- Level Lot
Parking
- 2 Car Detached Garage
- Oversized Parking
- Garage Door Opener
- Driveway Level
- Parking available for a boat
Home Design
- Contemporary Architecture
- Brick Veneer
- Wood Frame Construction
- Composition Roof
Interior Spaces
- 1,116 Sq Ft Home
- 1-Story Property
- Open Floorplan
- Ceiling Fan
- Window Treatments
- Crawl Space
Kitchen
- Eat-In Kitchen
- Electric Oven or Range
- Microwave
- Dishwasher
- Disposal
Flooring
- Carpet
- Luxury Vinyl Tile
Bedrooms and Bathrooms
- 3 Bedrooms
- 1 Full Bathroom
Laundry
- Laundry on main level
- Dryer
- Washer
Accessible Home Design
- No Interior Steps
Outdoor Features
- Patio
- Exterior Lighting
Schools
- Kitchen Elementary School
- Bill Reed Middle School
- Thompson Valley High School
Utilities
- Cooling Available
- Forced Air Heating System
- High Speed Internet
- Cable TV Available
Community Details
- No Home Owners Association
- Sherri Marr Subdivision
Listing and Financial Details
- Assessor Parcel Number R0416860
Map
Home Values in the Area
Average Home Value in this Area
Property History
| Date | Event | Price | Change | Sq Ft Price |
|---|---|---|---|---|
| 04/18/2025 04/18/25 | Sold | $420,000 | -1.2% | $376 / Sq Ft |
| 02/23/2025 02/23/25 | Price Changed | $425,000 | -1.2% | $381 / Sq Ft |
| 01/22/2025 01/22/25 | Price Changed | $430,000 | -1.1% | $385 / Sq Ft |
| 12/27/2024 12/27/24 | Price Changed | $435,000 | -1.1% | $390 / Sq Ft |
| 12/11/2024 12/11/24 | For Sale | $440,000 | -- | $394 / Sq Ft |
Tax History
| Year | Tax Paid | Tax Assessment Tax Assessment Total Assessment is a certain percentage of the fair market value that is determined by local assessors to be the total taxable value of land and additions on the property. | Land | Improvement |
|---|---|---|---|---|
| 2025 | $1,821 | $27,343 | $1,367 | $25,976 |
| 2024 | $1,821 | $27,343 | $1,367 | $25,976 |
| 2022 | $1,693 | $21,281 | $1,418 | $19,863 |
| 2021 | $1,740 | $21,894 | $1,459 | $20,435 |
| 2020 | $1,594 | $20,049 | $1,459 | $18,590 |
| 2019 | $1,567 | $20,049 | $1,459 | $18,590 |
| 2018 | $1,137 | $13,810 | $1,469 | $12,341 |
| 2017 | $979 | $13,810 | $1,469 | $12,341 |
| 2016 | $997 | $13,596 | $1,624 | $11,972 |
| 2015 | $989 | $13,590 | $1,620 | $11,970 |
| 2014 | $865 | $11,510 | $1,620 | $9,890 |
Mortgage History
| Date | Status | Loan Amount | Loan Type |
|---|---|---|---|
| Open | $251,920 | New Conventional | |
| Previous Owner | $16,723 | FHA | |
| Previous Owner | $8,245 | FHA | |
| Previous Owner | $12,283 | FHA | |
| Previous Owner | $249,999 | FHA | |
| Previous Owner | $6,100 | Commercial | |
| Previous Owner | $125,600 | New Conventional | |
| Previous Owner | $23,500 | Credit Line Revolving | |
| Previous Owner | $114,750 | Fannie Mae Freddie Mac | |
| Previous Owner | $55,500 | Seller Take Back |
Deed History
| Date | Type | Sale Price | Title Company |
|---|---|---|---|
| Special Warranty Deed | $314,900 | First American Title | |
| Warranty Deed | $280,000 | None Available | |
| Warranty Deed | $149,100 | None Available | |
| Warranty Deed | $157,000 | Fahtco | |
| Quit Claim Deed | $150,000 | None Available | |
| Quit Claim Deed | $150,000 | -- | |
| Warranty Deed | $55,500 | -- | |
| Interfamily Deed Transfer | -- | -- |
Similar Homes in the area
Source: IRES MLS
MLS Number: 1023321
APN: 95262-70-006
- 0 SW 14th St Unit 949960
- 568 18th St SW
- 914 22nd St SW
- 1687 Valency Dr
- 436 Primrose Ct
- 1673 Valency Dr
- 474 Primrose Ct
- 465 Primrose Ct
- 2005 Frances Dr
- 220 12th St SW Unit 125
- 1186 Lavender Ave
- 1157 Lavender Ave
- 1441 Glenda Ct
- 566 Split Rock Dr
- 1714 23rd St SW
- 2420 Frances Dr
- 780 S Tyler Ave
- 621 Split Rock Dr
- 692 Eagle Dr
- 2112 Arron Dr
