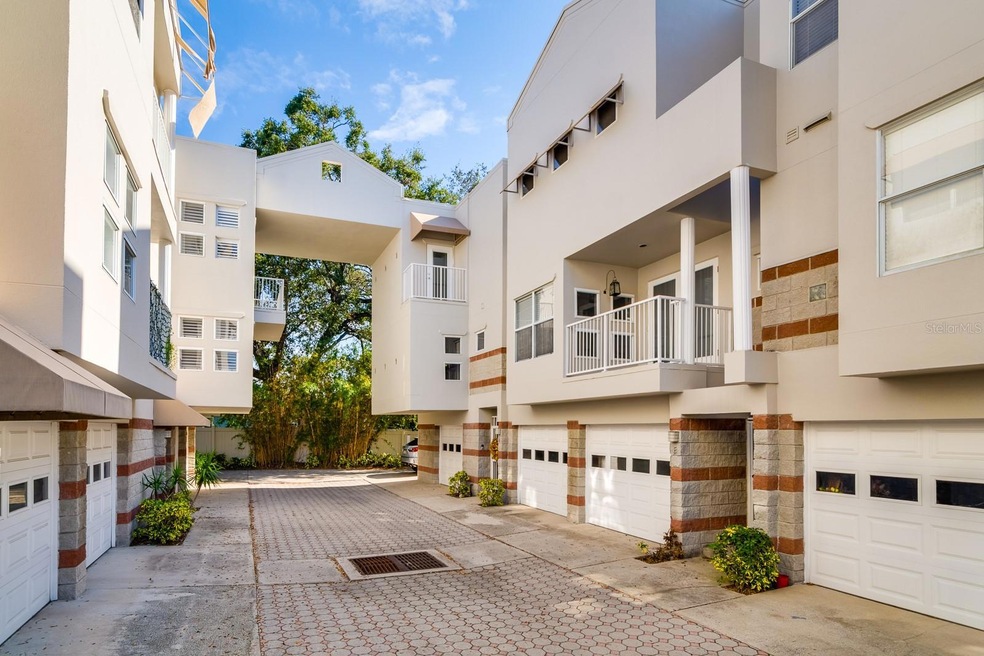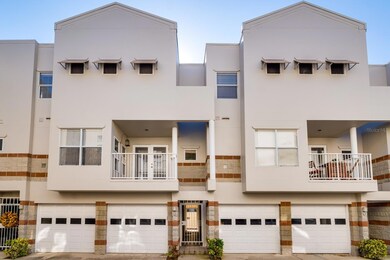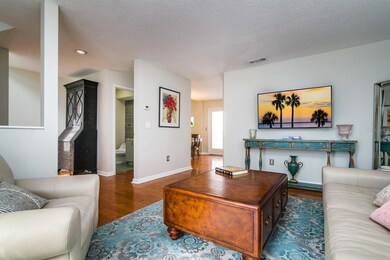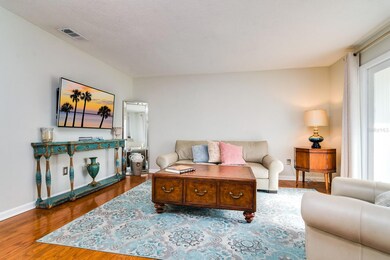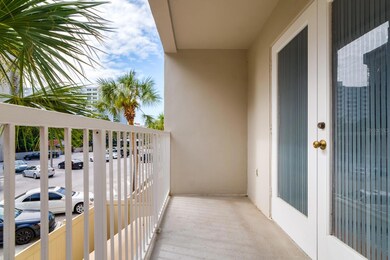
1508 S Howard Ave Unit E Tampa, FL 33606
Hyde Park NeighborhoodHighlights
- Full Bay or Harbor Views
- Contemporary Architecture
- Loft
- Mitchell Elementary School Rated A
- Wood Flooring
- 2-minute walk to Bern’s Park
About This Home
As of June 2024Just steps to the Bayshore waterfront, a couple of blocks to Bern’s Steak House and a short stroll to well-heeled Hyde Park Shopping Village. This stylish unit greets you through a private gated breezeway adjacent your 2-car garage. The ground floor bedroom makes an excellent guest space, office, or home gym with sunlit French doors that lead to the fenced backyard patio. The central living space on the second floor features a generous living area, with frosted French doors and balconies on both front and back of the unit. The dining room features an open airy ceiling and flows easily to the modern kitchen with stainless-steel appliances and bright white cabinets. Enjoy morning coffee in the breakfast nook surrounded by windows to start your day! The bonus loft area on the third floor allows for extra living space to relax before bedtime. The sizeable primary bedroom features an en-suite bathroom with beautiful stone shower and jacuzzi tub, dual sinks, and a skylight. Double mirrored closets have custom built-ins for added organization. The third bedroom is well-appointed with an en-suite bathroom. With so many shops and restaurants within easy walking distance, this is truly a wonderful place to call home!
Last Agent to Sell the Property
KELLER WILLIAMS SOUTH TAMPA Brokerage Phone: 813-875-3700 License #435508

Property Details
Home Type
- Condominium
Est. Annual Taxes
- $8,765
Year Built
- Built in 1989
Lot Details
- Northwest Facing Home
- Fenced
- Landscaped with Trees
HOA Fees
- $595 Monthly HOA Fees
Parking
- 2 Car Attached Garage
- Garage Door Opener
Home Design
- Contemporary Architecture
- Slab Foundation
- Built-Up Roof
- Block Exterior
- Stucco
Interior Spaces
- 1,880 Sq Ft Home
- 3-Story Property
- Built-In Features
- Ceiling Fan
- Skylights
- Drapes & Rods
- Blinds
- French Doors
- Loft
- Full Bay or Harbor Views
Kitchen
- Eat-In Kitchen
- Range
- Microwave
- Dishwasher
Flooring
- Wood
- Carpet
- Tile
Bedrooms and Bathrooms
- 3 Bedrooms
Laundry
- Laundry in Kitchen
- Dryer
- Washer
Outdoor Features
- Balcony
- Exterior Lighting
Schools
- Mitchell Elementary School
- Wilson Middle School
- Plant High School
Utilities
- Central Heating and Cooling System
Listing and Financial Details
- Visit Down Payment Resource Website
- Assessor Parcel Number A-26-29-18-4UK-000000-E0000.0
Community Details
Overview
- Association fees include insurance, maintenance structure, ground maintenance, pest control, sewer, trash, water
- 1508 South Howard Condo Subdivision
Pet Policy
- Pets up to 100 lbs
- Pet Size Limit
- 2 Pets Allowed
- Dogs and Cats Allowed
Map
Home Values in the Area
Average Home Value in this Area
Property History
| Date | Event | Price | Change | Sq Ft Price |
|---|---|---|---|---|
| 06/10/2024 06/10/24 | Sold | $645,000 | -0.8% | $343 / Sq Ft |
| 04/25/2024 04/25/24 | Pending | -- | -- | -- |
| 04/19/2024 04/19/24 | Price Changed | $650,000 | -6.5% | $346 / Sq Ft |
| 04/18/2024 04/18/24 | Price Changed | $695,000 | +6.9% | $370 / Sq Ft |
| 04/18/2024 04/18/24 | Price Changed | $650,000 | -6.5% | $346 / Sq Ft |
| 03/18/2024 03/18/24 | Price Changed | $695,000 | -2.8% | $370 / Sq Ft |
| 02/18/2024 02/18/24 | Price Changed | $715,000 | -4.0% | $380 / Sq Ft |
| 01/21/2024 01/21/24 | Price Changed | $745,000 | -3.9% | $396 / Sq Ft |
| 11/03/2023 11/03/23 | For Sale | $775,000 | +78.2% | $412 / Sq Ft |
| 08/28/2019 08/28/19 | Sold | $435,000 | -3.8% | $231 / Sq Ft |
| 07/10/2019 07/10/19 | Pending | -- | -- | -- |
| 07/01/2019 07/01/19 | For Sale | $452,000 | -- | $240 / Sq Ft |
Tax History
| Year | Tax Paid | Tax Assessment Tax Assessment Total Assessment is a certain percentage of the fair market value that is determined by local assessors to be the total taxable value of land and additions on the property. | Land | Improvement |
|---|---|---|---|---|
| 2024 | $9,131 | $572,273 | $100 | $572,173 |
| 2023 | $9,131 | $507,673 | $100 | $507,573 |
| 2022 | $8,431 | $474,444 | $100 | $474,344 |
| 2021 | $7,694 | $406,013 | $100 | $405,913 |
| 2020 | $6,896 | $343,613 | $100 | $343,513 |
| 2019 | $5,220 | $304,367 | $100 | $304,267 |
| 2018 | $6,356 | $357,075 | $0 | $0 |
| 2017 | $6,448 | $311,338 | $0 | $0 |
| 2016 | $2,619 | $167,541 | $0 | $0 |
| 2015 | $2,631 | $166,376 | $0 | $0 |
| 2014 | $2,605 | $165,056 | $0 | $0 |
| 2013 | -- | $162,617 | $0 | $0 |
Mortgage History
| Date | Status | Loan Amount | Loan Type |
|---|---|---|---|
| Open | $451,500 | New Conventional | |
| Previous Owner | $326,250 | New Conventional | |
| Previous Owner | $285,000 | New Conventional | |
| Previous Owner | $325,000 | Unknown | |
| Previous Owner | $221,500 | Unknown | |
| Previous Owner | $83,000 | Credit Line Revolving | |
| Previous Owner | $37,600 | Credit Line Revolving | |
| Previous Owner | $83,000 | Credit Line Revolving |
Deed History
| Date | Type | Sale Price | Title Company |
|---|---|---|---|
| Warranty Deed | $645,000 | Tampa Title | |
| Warranty Deed | $435,000 | Heritage Title & Escrow | |
| Warranty Deed | $380,000 | Tampa Title Co |
Similar Homes in Tampa, FL
Source: Stellar MLS
MLS Number: T3483766
APN: A-26-29-18-4UK-000000-E0000.0
- 2109 Bayshore Blvd Unit 704
- 2109 Bayshore Blvd Unit 609
- 2109 Bayshore Blvd Unit 602
- 2103 Bayshore Blvd Unit 1701
- 2103 Bayshore Blvd Unit 702
- 1405 Nance Ave
- 1412 S Moody Ave Unit A
- 2401 Bayshore Blvd Unit 1204
- 2401 Bayshore Blvd Unit CU1
- 2401 Bayshore Blvd Unit 101
- 2401 Bayshore Blvd Unit 410 & 510
- 1506 S Bay Villa Place Unit C
- 2413 Bayshore Blvd Unit 801
- 2413 Bayshore Blvd Unit 605
- 2413 Bayshore Blvd Unit 205
- 2413 Bayshore Blvd Unit 1004
- 2413 Bayshore Blvd Unit 404
- 2413 Bayshore Blvd Unit 803
- 2413 Bayshore Blvd Unit 2004
- 2117 W Dekle Ave Unit H1
