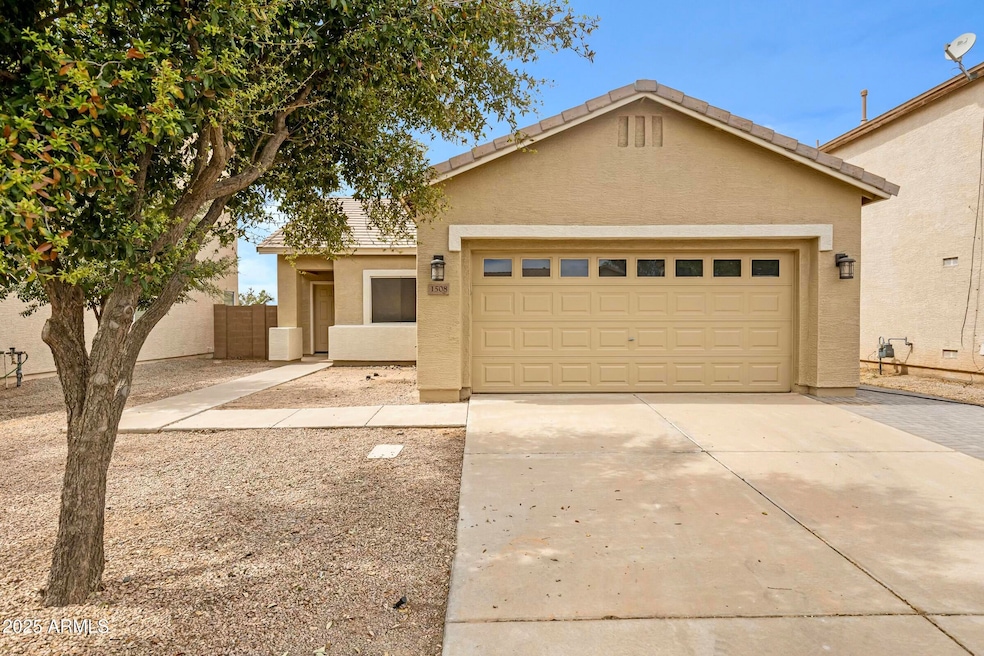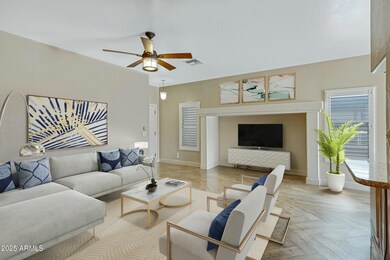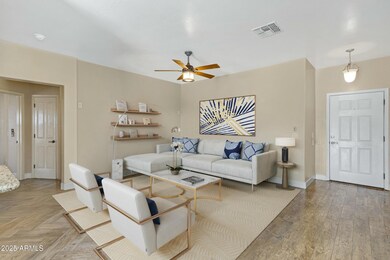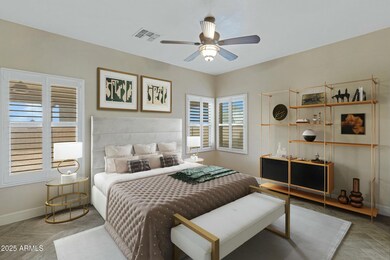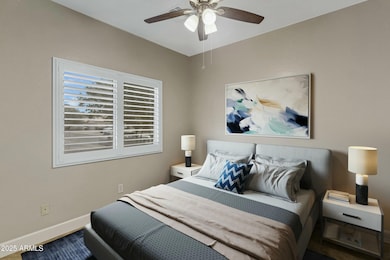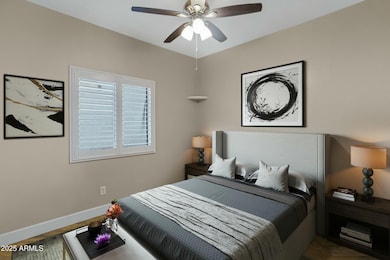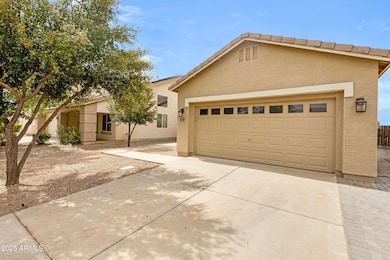
1508 S Navajo Ln Coolidge, AZ 85128
Estimated payment $1,484/month
Highlights
- RV Hookup
- Private Yard
- Eat-In Kitchen
- Granite Countertops
- No HOA
- Double Pane Windows
About This Home
Beautiful move-in ready home w/ no HOA, USDA zero-down loan eligible! 1% Lender Incentive Available. Updated modern home with new appliances (2017), WH (2024), including high-efficiency furnace & AC units. Fresh interior paint (2020) & exterior paint (2022). Kitchen updated in 2019 with granite countertops & painted cabinets. 3 beds, 2 baths with granite countertops throughout the entire home. Enjoy natural light & elegant plantation shutters. Full-length covered patio w/ ceiling fans, outdoor shed, & RV outlet. Enjoy the best of AZ with E/W exposure for stunning sunsets & mountain views. Features both electric & gas hookups for both the kitchen range and dryer. Garage storage & built-in workbench. Low-maintenance xeriscape landscaping. Your perfect home in rural Coolidge—come tour today!
Home Details
Home Type
- Single Family
Est. Annual Taxes
- $738
Year Built
- Built in 2006
Lot Details
- 5,171 Sq Ft Lot
- Desert faces the front of the property
- Block Wall Fence
- Front Yard Sprinklers
- Sprinklers on Timer
- Private Yard
Parking
- 2 Car Garage
- RV Hookup
Home Design
- Wood Frame Construction
- Tile Roof
- Stucco
Interior Spaces
- 1,260 Sq Ft Home
- 1-Story Property
- Ceiling height of 9 feet or more
- Ceiling Fan
- Double Pane Windows
- Tile Flooring
- Washer and Dryer Hookup
Kitchen
- Eat-In Kitchen
- Breakfast Bar
- Built-In Microwave
- Granite Countertops
Bedrooms and Bathrooms
- 3 Bedrooms
- Remodeled Bathroom
- Primary Bathroom is a Full Bathroom
- 2 Bathrooms
- Dual Vanity Sinks in Primary Bathroom
Accessible Home Design
- Accessible Hallway
- Doors are 32 inches wide or more
- No Interior Steps
- Stepless Entry
Outdoor Features
- Outdoor Storage
Schools
- West Elementary School
- Coolidge Jr. High Middle School
- Coolidge High School
Utilities
- Cooling Available
- Heating System Uses Natural Gas
- High Speed Internet
- Cable TV Available
Community Details
- No Home Owners Association
- Association fees include no fees
- Landmark Ranch Parcel 1 Subdivision
Listing and Financial Details
- Legal Lot and Block 3 / 3045
- Assessor Parcel Number 204-37-003
Map
Home Values in the Area
Average Home Value in this Area
Tax History
| Year | Tax Paid | Tax Assessment Tax Assessment Total Assessment is a certain percentage of the fair market value that is determined by local assessors to be the total taxable value of land and additions on the property. | Land | Improvement |
|---|---|---|---|---|
| 2025 | $738 | $19,358 | -- | -- |
| 2024 | $727 | $20,264 | -- | -- |
| 2023 | $765 | $16,849 | $784 | $16,065 |
| 2022 | $727 | $12,611 | $784 | $11,827 |
| 2021 | $702 | $11,798 | $0 | $0 |
| 2020 | $690 | $10,988 | $0 | $0 |
| 2019 | $613 | $7,792 | $0 | $0 |
| 2018 | $578 | $6,882 | $0 | $0 |
| 2017 | $561 | $6,959 | $0 | $0 |
| 2016 | $525 | $6,916 | $508 | $6,409 |
| 2014 | $485 | $3,924 | $350 | $3,574 |
Property History
| Date | Event | Price | Change | Sq Ft Price |
|---|---|---|---|---|
| 03/19/2025 03/19/25 | For Sale | $260,000 | +188.9% | $206 / Sq Ft |
| 08/19/2016 08/19/16 | Sold | $90,000 | +0.1% | $71 / Sq Ft |
| 07/27/2016 07/27/16 | Pending | -- | -- | -- |
| 05/31/2016 05/31/16 | Price Changed | $89,900 | -5.4% | $71 / Sq Ft |
| 05/23/2016 05/23/16 | Price Changed | $95,000 | -5.0% | $75 / Sq Ft |
| 04/14/2016 04/14/16 | For Sale | $100,000 | -- | $79 / Sq Ft |
Deed History
| Date | Type | Sale Price | Title Company |
|---|---|---|---|
| Warranty Deed | $90,000 | Lawyers Title Of Arizona Inc | |
| Warranty Deed | $140,000 | Fidelity Natl Title Agency | |
| Special Warranty Deed | $134,765 | Equity Title Agency Inc |
Mortgage History
| Date | Status | Loan Amount | Loan Type |
|---|---|---|---|
| Previous Owner | $140,000 | Adjustable Rate Mortgage/ARM | |
| Previous Owner | $107,812 | New Conventional |
Similar Homes in Coolidge, AZ
Source: Arizona Regional Multiple Listing Service (ARMLS)
MLS Number: 6837703
APN: 204-37-003
- 1406 S Navajo Ln
- 1508 S Navajo Ln
- 805 W Sunset Dr
- 803 W Gibson Ave
- 1042 S 11th St
- 620 W Douglas Ave
- 1069 W Elm Ave
- 863 S 9th Place
- 1050 S Arizona Blvd Unit 187
- 1050 S Arizona Blvd Unit 193
- 1050 S Arizona Blvd Unit 64
- 1050 S Arizona Blvd Unit 201
- 1050 S Arizona Blvd Unit 183
- 1050 S Arizona Blvd Unit 14
- 1050 S Arizona Blvd Unit 29
- 1050 S Arizona Blvd Unit 118
- 1050 S Arizona Blvd Unit 116
- 1050 S Arizona Blvd Unit 241
- 1050 S Arizona Blvd Unit 40
- 1050 S Arizona Blvd Unit 210
