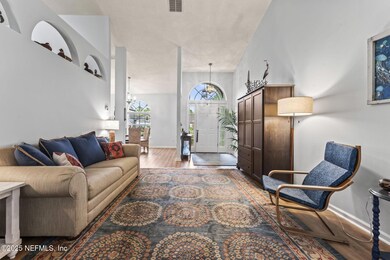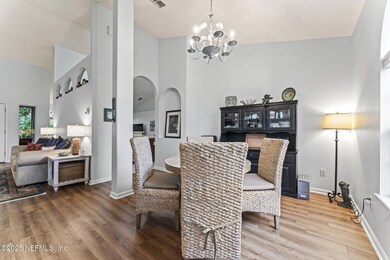
1508 Shelter Cove Dr Fleming Island, FL 32003
Highlights
- Boat Dock
- Golf Course Community
- Clubhouse
- Fleming Island Elementary School Rated A
- Open Floorplan
- Vaulted Ceiling
About This Home
As of April 2025Nestled in the heart of desirable Eagle Harbor this cul-de-sac home is as charming as it is comfortable! The bond portion of the CDD has been paid off so fees are LOW! The home features an open floor plan with vaulted ceilings which lend to a spacious living room, French doors that open to a large screened lanai overlooking a private backyard. There is a formal dining room, a remodeled kitchen with cherry cabinets and solid surface countertops opening to a large family room with a wood burning fireplace and a built-in bookcase. The primary bedroom has access to the lanai and an ensuite bathroom with a separate showing and soaking tub. Your favorite place to be will be on the screened lanai to relax in privacy. Luxury vinyl plank flooring runs through the majority of the home. There is a brand new HVAC system, newer interior/exterior paint, faucets, light fixtures, ceiling fans, toilets as well as many other updates over the last year.
Home Details
Home Type
- Single Family
Est. Annual Taxes
- $4,127
Year Built
- Built in 1995 | Remodeled
Lot Details
- 10,019 Sq Ft Lot
- Cul-De-Sac
- Front and Back Yard Sprinklers
HOA Fees
- $5 Monthly HOA Fees
Parking
- 2 Car Attached Garage
- Garage Door Opener
Home Design
- Traditional Architecture
- Shingle Roof
Interior Spaces
- 1,874 Sq Ft Home
- 1-Story Property
- Open Floorplan
- Built-In Features
- Vaulted Ceiling
- Ceiling Fan
- Wood Burning Fireplace
- Entrance Foyer
- Screened Porch
Kitchen
- Eat-In Kitchen
- Breakfast Bar
- Electric Oven
- Electric Cooktop
- Microwave
- Dishwasher
- Kitchen Island
- Disposal
Flooring
- Carpet
- Laminate
- Tile
Bedrooms and Bathrooms
- 3 Bedrooms
- Split Bedroom Floorplan
- Walk-In Closet
- 2 Full Bathrooms
- Bathtub With Separate Shower Stall
Laundry
- Laundry in unit
- Dryer
- Front Loading Washer
Outdoor Features
- Patio
Schools
- Fleming Island Elementary School
- Lakeside Middle School
- Fleming Island High School
Utilities
- Central Heating and Cooling System
- Electric Water Heater
Listing and Financial Details
- Assessor Parcel Number 32042602126200435
Community Details
Overview
- Eagle Harbor Subdivision
Amenities
- Clubhouse
Recreation
- Boat Dock
- RV or Boat Storage in Community
- Golf Course Community
- Tennis Courts
- Community Basketball Court
- Pickleball Courts
- Community Playground
- Park
- Jogging Path
Map
Home Values in the Area
Average Home Value in this Area
Property History
| Date | Event | Price | Change | Sq Ft Price |
|---|---|---|---|---|
| 04/02/2025 04/02/25 | Sold | $435,000 | 0.0% | $232 / Sq Ft |
| 03/26/2025 03/26/25 | Pending | -- | -- | -- |
| 03/06/2025 03/06/25 | For Sale | $435,000 | 0.0% | $232 / Sq Ft |
| 03/05/2025 03/05/25 | Off Market | $435,000 | -- | -- |
| 01/13/2025 01/13/25 | For Sale | $435,000 | +13.0% | $232 / Sq Ft |
| 12/17/2023 12/17/23 | Off Market | $385,000 | -- | -- |
| 03/14/2023 03/14/23 | Sold | $385,000 | -2.5% | $205 / Sq Ft |
| 02/14/2023 02/14/23 | Pending | -- | -- | -- |
| 10/26/2022 10/26/22 | For Sale | $395,000 | -- | $211 / Sq Ft |
Tax History
| Year | Tax Paid | Tax Assessment Tax Assessment Total Assessment is a certain percentage of the fair market value that is determined by local assessors to be the total taxable value of land and additions on the property. | Land | Improvement |
|---|---|---|---|---|
| 2024 | $3,015 | $240,534 | -- | -- |
| 2023 | $3,015 | $167,164 | $0 | $0 |
| 2022 | $2,755 | $162,296 | $0 | $0 |
| 2021 | $2,746 | $157,569 | $0 | $0 |
| 2020 | $2,678 | $155,394 | $0 | $0 |
| 2019 | $2,647 | $151,901 | $0 | $0 |
| 2018 | $2,482 | $149,069 | $0 | $0 |
| 2017 | $2,470 | $146,003 | $0 | $0 |
| 2016 | $2,313 | $143,000 | $0 | $0 |
| 2015 | $2,362 | $142,006 | $0 | $0 |
| 2014 | $2,316 | $140,879 | $0 | $0 |
Mortgage History
| Date | Status | Loan Amount | Loan Type |
|---|---|---|---|
| Previous Owner | $175,000 | New Conventional | |
| Previous Owner | $20,000 | Credit Line Revolving | |
| Previous Owner | $136,000 | Unknown |
Deed History
| Date | Type | Sale Price | Title Company |
|---|---|---|---|
| Warranty Deed | -- | -- |
Similar Homes in Fleming Island, FL
Source: realMLS (Northeast Florida Multiple Listing Service)
MLS Number: 2064502
APN: 32-04-26-021262-004-35
- 1447 Walnut Creek Dr
- 1814 Royal Fern Ln
- 1806 Royal Fern Ln
- 1494 Walnut Creek Dr
- 1545 Marsh Rabbit Way
- 1536 Walnut Creek Dr
- 1411 Dahoon Way
- 1563 Lake Bend Place
- 1734 Fiddlers Ridge Dr
- 1952 Bluebonnet Way
- 1561 Royal Fern Ln
- 1581 Sandy Springs Dr
- 1638 Sandy Springs Dr
- 1924 Holmes Cir
- 1571 Sandy Springs Dr
- 1600 Chain Fern Way
- 1333 S Shore Dr
- 2011 Woodlake Dr
- 1864 Inlet Cove Ct
- 1880 Commodore Point Dr






