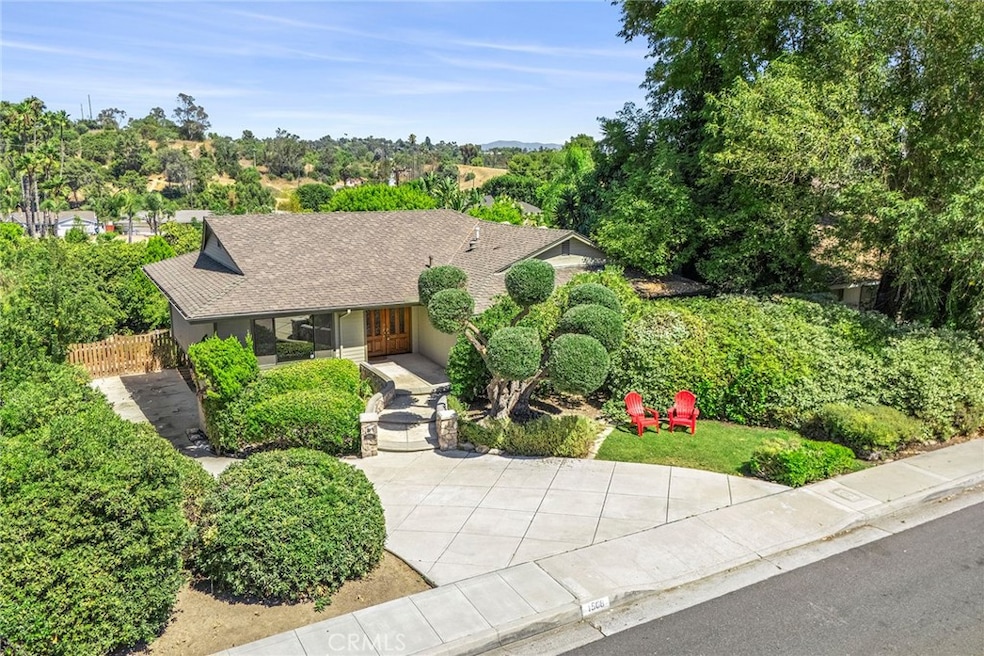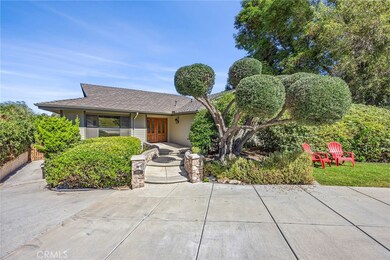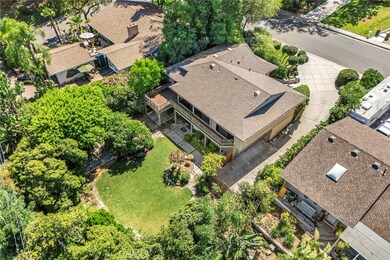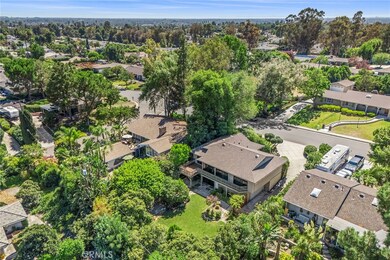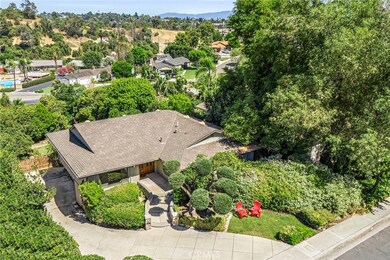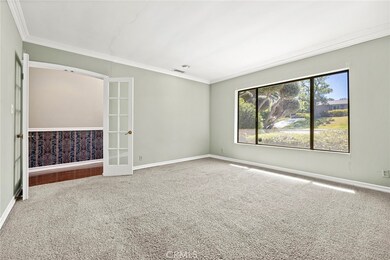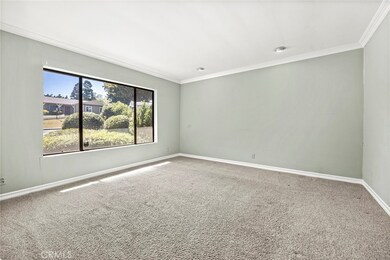
1508 Sunny Crest Dr Fullerton, CA 92835
Golden Hills NeighborhoodHighlights
- View of Trees or Woods
- Updated Kitchen
- Main Floor Primary Bedroom
- Golden Hill Elementary School Rated A-
- Wood Flooring
- Granite Countertops
About This Home
As of September 2024Custom built and presented to the market for the first time since it was lovingly built by the current owner’s parents, in what were the tranquil hills of Fullerton in 1963, the timeless attributes of this residence still remain all these years later. 1508 Sunny Crest Drive is nestled on a gently sloped lot and is perfectly ensconced in mature and manicured landscaping, the home and lot really are perfectly framed by green foliage. A double door entry leads into a single-story main floor – the down sloping lot produces a tree-house like feeling with walls of sliding doors overlooking the tranquil and peaceful backyard below. A trex deck runs the entire width of the rear of the home providing an ideal space to enjoy the views. The main living areas consist of a formal living room with double French entry doors. A separate family room is generously sized and flows into dining room, both rooms have massive sliding doors that lead to the deck. The functional kitchen is the core of the home with granite counter, electric cooktop and built-in oven. Custom cabinetry, some with glass inserts provide an ideal place for displaying decorative dishes. Two secondary bedrooms sit at the front of the home and have easy access to a beautifully appointed hall bathroom with tile floors, custom vanity with stone counters and a custom tile shower enclosure. The octagonal window is a unique touch to the space. The primary suite enjoys a private setting at the rear of the home with dual closets and a sliding door that leads directly to the deck. The en-suite bathroom has been customized with a tile shower and upgraded vanity and make-up counter. Downstairs a bonus room awaits with large windows and wood paneling on the walls, this space is not believed to be counted in the advertised sq footage. A laundry room is found just next to the bonus room and leads to the full height sub-area providing easy access to plumbing and other functional elements of the home. A 2-car garage completes the main home. A tranquil escape awaits outside with mature foliage and a lush lawn. There are visible structural deficiencies noted throughout the home and any buyer is strongly advised to conduct thorough due diligence as the trustee will be selling the home in it’s present, as-is condition.
Home Details
Home Type
- Single Family
Est. Annual Taxes
- $12,978
Year Built
- Built in 1963
Lot Details
- 0.26 Acre Lot
- West Facing Home
- Wood Fence
- Landscaped
- Lot Sloped Down
- Lawn
Parking
- 2 Car Attached Garage
- Parking Available
- Side Facing Garage
- Driveway
Property Views
- Woods
- Peek-A-Boo
Home Design
- Fixer Upper
- Composition Roof
- Wood Siding
Interior Spaces
- 1,747 Sq Ft Home
- 2-Story Property
- Recessed Lighting
- Sliding Doors
- Entryway
- Separate Family Room
- Living Room
- Living Room Balcony
- Dining Room
- Utility Room
- Laundry Room
- Finished Basement
Kitchen
- Updated Kitchen
- Walk-In Pantry
- Gas Range
- Dishwasher
- Granite Countertops
- Disposal
Flooring
- Wood
- Carpet
Bedrooms and Bathrooms
- 3 Main Level Bedrooms
- Primary Bedroom on Main
- Remodeled Bathroom
- Stone Bathroom Countertops
- Bathtub
Home Security
- Carbon Monoxide Detectors
- Fire and Smoke Detector
Additional Features
- Covered patio or porch
- Suburban Location
- Central Heating and Cooling System
Community Details
- No Home Owners Association
Listing and Financial Details
- Tax Lot 2
- Tax Tract Number 3194
- Assessor Parcel Number 02834302
- $379 per year additional tax assessments
- Seller Considering Concessions
Map
Home Values in the Area
Average Home Value in this Area
Property History
| Date | Event | Price | Change | Sq Ft Price |
|---|---|---|---|---|
| 04/12/2025 04/12/25 | For Sale | $1,359,000 | +32.6% | $646 / Sq Ft |
| 09/18/2024 09/18/24 | Sold | $1,025,000 | -2.4% | $587 / Sq Ft |
| 08/30/2024 08/30/24 | Pending | -- | -- | -- |
| 08/21/2024 08/21/24 | For Sale | $1,050,000 | -- | $601 / Sq Ft |
Tax History
| Year | Tax Paid | Tax Assessment Tax Assessment Total Assessment is a certain percentage of the fair market value that is determined by local assessors to be the total taxable value of land and additions on the property. | Land | Improvement |
|---|---|---|---|---|
| 2024 | $12,978 | $1,180,000 | $1,058,498 | $121,502 |
| 2023 | $379 | $102,199 | $40,746 | $61,453 |
| 2022 | $368 | $100,196 | $39,947 | $60,249 |
| 2021 | $363 | $98,232 | $39,164 | $59,068 |
| 2020 | $359 | $97,225 | $38,762 | $58,463 |
| 2019 | $359 | $95,319 | $38,002 | $57,317 |
| 2018 | $355 | $93,450 | $37,256 | $56,194 |
| 2017 | $350 | $91,618 | $36,525 | $55,093 |
| 2016 | $346 | $89,822 | $35,809 | $54,013 |
| 2015 | $1,211 | $88,473 | $35,271 | $53,202 |
| 2014 | $1,177 | $86,740 | $34,580 | $52,160 |
Mortgage History
| Date | Status | Loan Amount | Loan Type |
|---|---|---|---|
| Open | $1,021,250 | New Conventional |
Deed History
| Date | Type | Sale Price | Title Company |
|---|---|---|---|
| Grant Deed | $1,025,000 | Ticor Title | |
| Grant Deed | -- | -- |
Similar Homes in Fullerton, CA
Source: California Regional Multiple Listing Service (CRMLS)
MLS Number: PW24172171
APN: 028-343-02
- 1730 Sunny Knoll
- 1501 Brea Blvd Unit 218
- 101 Helen Dr
- 833 N Malden Ave
- 1325 Shadow Ln
- 1349 Shadow Ln Unit 217
- 1349 Shadow Ln Unit 218
- 2312 Coronado Dr
- 382 W Fern Dr
- 179 Hillcrest Ln
- 400 Virginia Rd
- 1325 N Euclid St
- 1924 Smokewood Ave
- 137 Hillcrest Dr
- 804 Lois Ln
- 144 E Union Ave
- 431 Elmhurst Place
- 706 Nancy Ln
- 301 Malvern Ave
- 850 Rancho Cir
