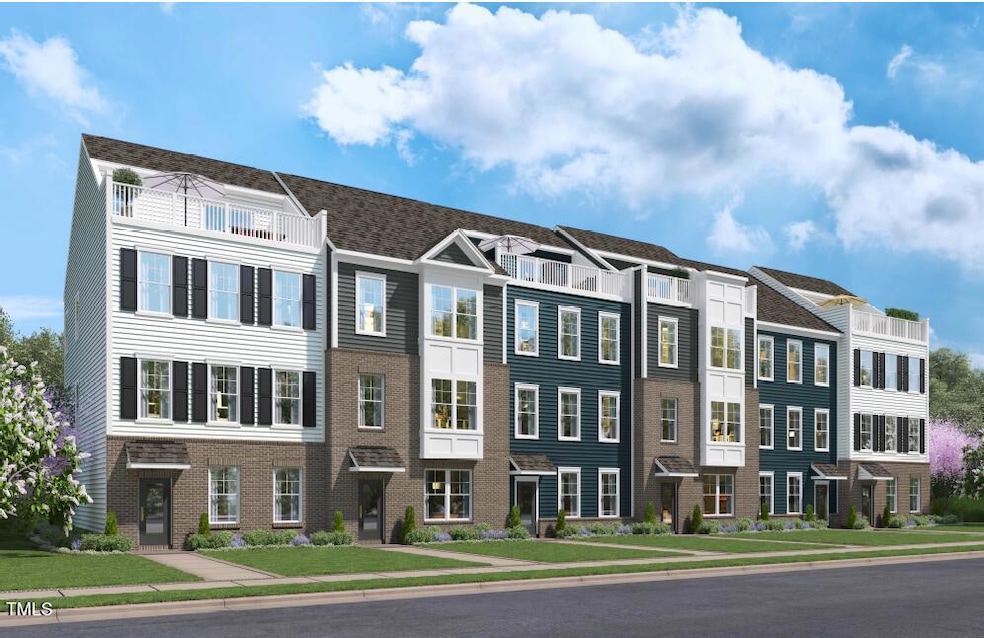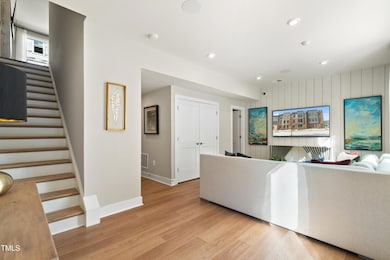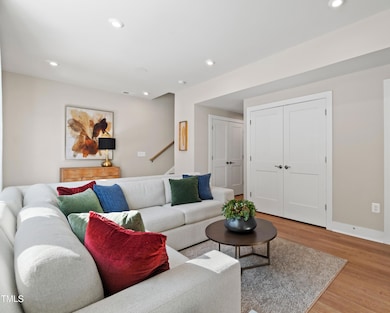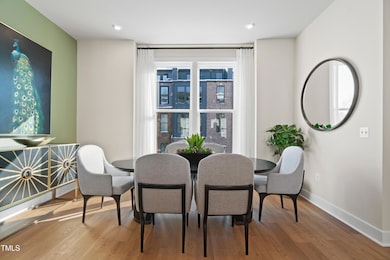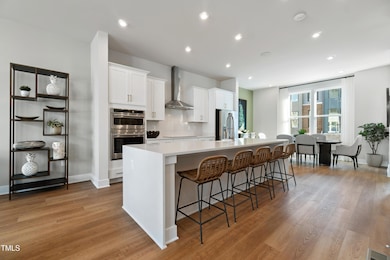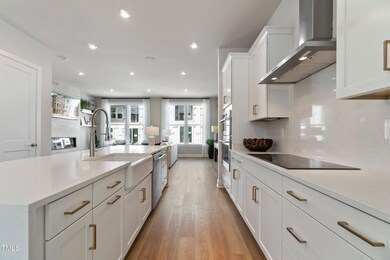
1508 Village Hall Ln Wake Forest, NC 27587
Estimated payment $2,586/month
Highlights
- New Construction
- Recreation Room
- High Ceiling
- Deck
- Transitional Architecture
- Granite Countertops
About This Home
Looking for a spacious, modern townhome? Look no further than the Hayworth floorplan in Wake Forest, NC! This stunning home boasts all the amenities you need for comfortable living with plenty of room to spare. Located in a brand new community with access to restaurants, shops and grocery stores all walkable! This Hayworth includes the added convenience of a first-floor recreation room. The Hayworth floorplan is designed to adapt to your needs, providing you with the perfect blend of comfort and convenience! The Hayworth floorplan is designed to adapt to your needs, providing you with the perfect blend of comfort and convenience.
Townhouse Details
Home Type
- Townhome
Est. Annual Taxes
- $747
Year Built
- Built in 2024 | New Construction
Lot Details
- 1,742 Sq Ft Lot
- Lot Dimensions are 75'x22'x75'x22'
- Water-Smart Landscaping
HOA Fees
- $190 Monthly HOA Fees
Parking
- 2 Car Attached Garage
- Rear-Facing Garage
- On-Street Parking
- 2 Open Parking Spaces
Home Design
- Transitional Architecture
- Brick Exterior Construction
- Slab Foundation
- Frame Construction
- Shingle Roof
- Low Volatile Organic Compounds (VOC) Products or Finishes
Interior Spaces
- 2,138 Sq Ft Home
- 3-Story Property
- High Ceiling
- Family Room
- Breakfast Room
- Combination Kitchen and Dining Room
- Recreation Room
Kitchen
- Built-In Oven
- Gas Cooktop
- Range Hood
- Microwave
- Plumbed For Ice Maker
- Dishwasher
- ENERGY STAR Qualified Appliances
- Granite Countertops
- Quartz Countertops
Flooring
- Carpet
- Tile
- Luxury Vinyl Tile
Bedrooms and Bathrooms
- 3 Bedrooms
- Double Vanity
- Private Water Closet
- Bathtub with Shower
- Walk-in Shower
Laundry
- Laundry Room
- Laundry on upper level
Eco-Friendly Details
- Energy-Efficient Lighting
- Energy-Efficient Thermostat
- No or Low VOC Paint or Finish
Outdoor Features
- Deck
Schools
- Wake County Schools Elementary And Middle School
- Wake County Schools High School
Utilities
- Forced Air Zoned Cooling and Heating System
- Heating System Uses Natural Gas
- Electric Water Heater
Community Details
- Association fees include ground maintenance, maintenance structure
- Ppm Association, Phone Number (919) 848-4911
- Built by Stanley Martin Homes, LLC
- Grove 98 Subdivision
Listing and Financial Details
- Home warranty included in the sale of the property
- Assessor Parcel Number 1830960692
Map
Home Values in the Area
Average Home Value in this Area
Tax History
| Year | Tax Paid | Tax Assessment Tax Assessment Total Assessment is a certain percentage of the fair market value that is determined by local assessors to be the total taxable value of land and additions on the property. | Land | Improvement |
|---|---|---|---|---|
| 2024 | $747 | $80,000 | $80,000 | $0 |
Property History
| Date | Event | Price | Change | Sq Ft Price |
|---|---|---|---|---|
| 02/28/2025 02/28/25 | For Sale | $418,190 | 0.0% | $196 / Sq Ft |
| 02/18/2025 02/18/25 | Price Changed | $418,190 | +3.3% | $196 / Sq Ft |
| 12/11/2024 12/11/24 | Pending | -- | -- | -- |
| 11/23/2024 11/23/24 | For Sale | $405,000 | -- | $189 / Sq Ft |
Similar Homes in Wake Forest, NC
Source: Doorify MLS
MLS Number: 10064779
APN: 1830.12-96-0692-000
- 1507 Village Hall Ln Unit Lot 35
- 1510 Village Hall Ln Unit Lot 44
- 1508 Village Hall Ln
- 414 Gaston Park Ln Unit 100
- 412 Gaston Park Ln Unit 100
- 410 Gaston Park Ln Unit 100
- 404 Gaston Park Ln Unit 100
- 620 Market Grove Dr Unit 200
- 600 Market Grove Dr Unit 200
- 602 Market Grove Dr Unit 200
- 604 Market Grove Dr Unit 100
- 1500 Village Hall Ln Unit Lot 39
- 733 Holding Ridge Ct
- 1816 Stream Manor Ct
- 8917 Grand Highland Way
- 717 Tailrace Falls Ct
- 605 Lakeview Ave
- 1322 Cedar Branch Ct
- 708 Pitchback Mill Ct
- 524 Brunello Dr
