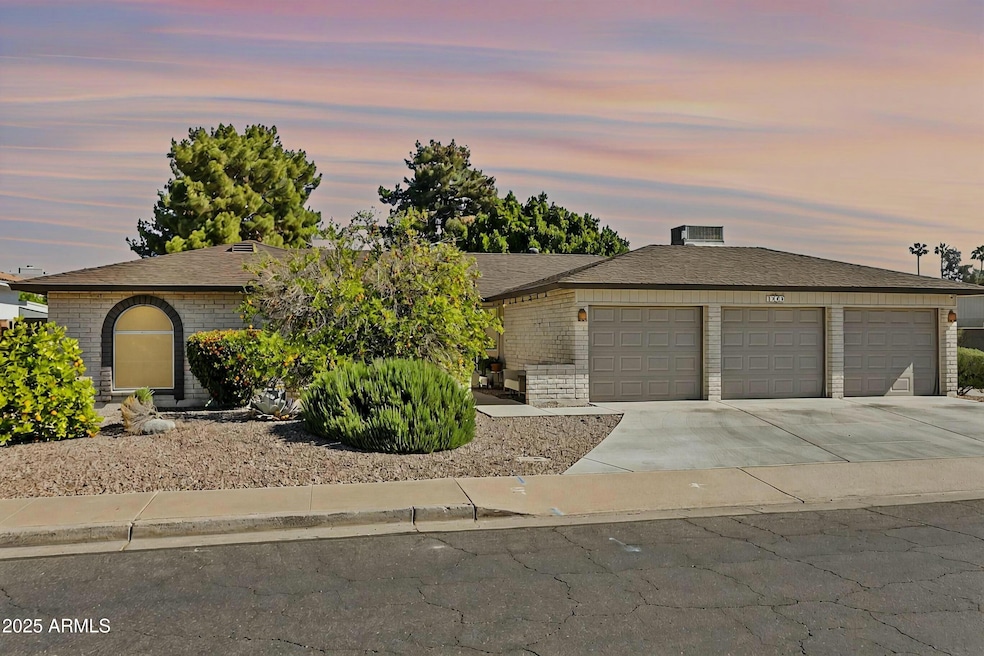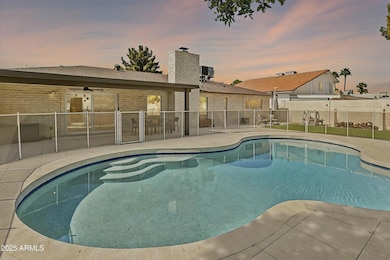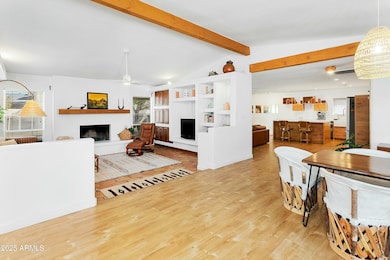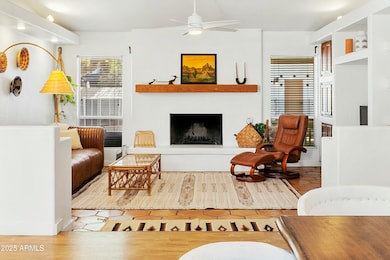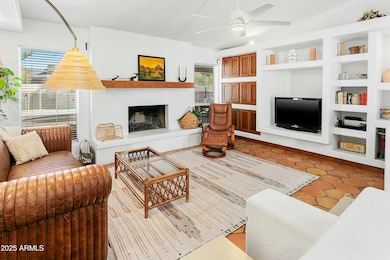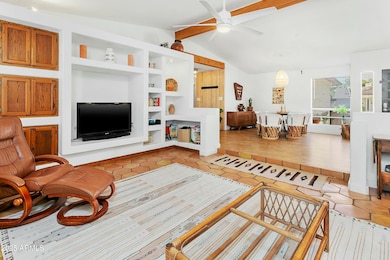
1508 W Kiowa Ave Mesa, AZ 85202
Dobson NeighborhoodEstimated payment $4,526/month
Highlights
- Very Popular Property
- Golf Course Community
- Clubhouse
- Franklin at Brimhall Elementary School Rated A
- Private Pool
- Vaulted Ceiling
About This Home
Welcome to this stunning, remodeled home in the heart of Dobson Ranch where modern Southwest charm meets thoughtful functionality. With five bedrooms, three bathrooms, and a design that feels both warm and sophisticated, this home is truly a showstopper. Step inside to a spacious open entryway and living area, where vaulted ceilings and a striking fireplace create an inviting focal point. Warm wood tones flow throughout, adding style and character. The gourmet eat-in kitchen is a dream, featuring natural wood cabinetry, crisp white quartz counters, floating upper cabinets, a charming farm sink, and a statement wood accent wall. The large center island with seating makes this space perfect for gathering with family and friends. One of the most unique features of this home... is the converted 3rd car garage now a private en suite with its own entrance and dedicated HVAC system. Currently used for a home business, this versatile space is perfect for guests, multi-generational living, or even rental income. The oversized backyard is an entertainer's paradise, with an extended covered patio, updated pool with new decking and coping, and lush synthetic grass. A newly built storage workshop, professionally designed to match the aesthetic of the home, adds both function and charm. Additional thoughtful updates include a newly poured driveway and a conditioned garage with sleek epoxy floors. Living in Dobson Ranch means enjoying top-rated schools and an unbeatable active lifestyle. Championship golf at Dobson Ranch Golf Club, tennis, pickleball, pools, splash pad, and community parks are all just moments away. Whether you're raising a family, working from home, or simply seeking a place to enjoy Arizona's best living, this home is a rare gem that blends style, comfort, and convenience in one incredible package. Don't miss the opportunity to make this marvelous modern Southwest retreat your own!
Home Details
Home Type
- Single Family
Est. Annual Taxes
- $2,133
Year Built
- Built in 1979
Lot Details
- 0.25 Acre Lot
- Desert faces the front and back of the property
- Block Wall Fence
- Artificial Turf
- Corner Lot
- Front and Back Yard Sprinklers
- Sprinklers on Timer
HOA Fees
- $56 Monthly HOA Fees
Parking
- 3 Open Parking Spaces
- 2 Car Garage
Home Design
- Composition Roof
- Block Exterior
Interior Spaces
- 2,615 Sq Ft Home
- 1-Story Property
- Vaulted Ceiling
- Ceiling Fan
- Double Pane Windows
- Living Room with Fireplace
- Built-In Microwave
Flooring
- Tile
- Vinyl
Bedrooms and Bathrooms
- 5 Bedrooms
- Remodeled Bathroom
- 3 Bathrooms
- Dual Vanity Sinks in Primary Bathroom
Pool
- Pool Updated in 2024
- Private Pool
- Fence Around Pool
- Pool Pump
- Diving Board
Outdoor Features
- Outdoor Storage
Schools
- Eagleridge Enrichment Program Elementary School
- Rhodes Junior High School
- Dobson High School
Utilities
- Cooling Available
- Heating Available
- Water Softener
- High Speed Internet
- Cable TV Available
Listing and Financial Details
- Tax Lot 54
- Assessor Parcel Number 305-07-627
Community Details
Overview
- Association fees include ground maintenance
- City Property Association, Phone Number (602) 437-4777
- Built by Continental
- Golden Palms Estates Mesa Lot 1 155 Subdivision
Amenities
- Clubhouse
- Recreation Room
Recreation
- Golf Course Community
- Tennis Courts
- Community Playground
- Heated Community Pool
- Community Spa
- Bike Trail
Map
Home Values in the Area
Average Home Value in this Area
Tax History
| Year | Tax Paid | Tax Assessment Tax Assessment Total Assessment is a certain percentage of the fair market value that is determined by local assessors to be the total taxable value of land and additions on the property. | Land | Improvement |
|---|---|---|---|---|
| 2025 | $2,133 | $25,700 | -- | -- |
| 2024 | $2,157 | $24,476 | -- | -- |
| 2023 | $2,157 | $42,600 | $8,520 | $34,080 |
| 2022 | $2,110 | $32,020 | $6,400 | $25,620 |
| 2021 | $2,168 | $29,770 | $5,950 | $23,820 |
| 2020 | $2,139 | $28,320 | $5,660 | $22,660 |
| 2019 | $2,325 | $26,180 | $5,230 | $20,950 |
| 2018 | $2,231 | $24,620 | $4,920 | $19,700 |
| 2017 | $2,165 | $23,530 | $4,700 | $18,830 |
| 2016 | $2,124 | $24,010 | $4,800 | $19,210 |
| 2015 | $1,997 | $21,770 | $4,350 | $17,420 |
Property History
| Date | Event | Price | Change | Sq Ft Price |
|---|---|---|---|---|
| 04/11/2025 04/11/25 | Price Changed | $769,000 | -2.0% | $294 / Sq Ft |
| 03/28/2025 03/28/25 | For Sale | $785,000 | +93.8% | $300 / Sq Ft |
| 04/28/2020 04/28/20 | Sold | $405,000 | +1.3% | $172 / Sq Ft |
| 04/05/2020 04/05/20 | Pending | -- | -- | -- |
| 03/27/2020 03/27/20 | For Sale | $400,000 | +50.9% | $170 / Sq Ft |
| 08/07/2013 08/07/13 | Sold | $265,000 | -1.8% | $113 / Sq Ft |
| 07/12/2013 07/12/13 | Pending | -- | -- | -- |
| 07/11/2013 07/11/13 | For Sale | $269,900 | 0.0% | $115 / Sq Ft |
| 07/09/2013 07/09/13 | Pending | -- | -- | -- |
| 06/29/2013 06/29/13 | Price Changed | $269,900 | -6.9% | $115 / Sq Ft |
| 06/27/2013 06/27/13 | For Sale | $289,900 | 0.0% | $123 / Sq Ft |
| 05/22/2013 05/22/13 | Pending | -- | -- | -- |
| 05/16/2013 05/16/13 | Price Changed | $289,900 | -8.0% | $123 / Sq Ft |
| 03/07/2013 03/07/13 | For Sale | $315,000 | -- | $134 / Sq Ft |
Deed History
| Date | Type | Sale Price | Title Company |
|---|---|---|---|
| Warranty Deed | $405,000 | Ez Title Agency Llc | |
| Special Warranty Deed | -- | Servicelink | |
| Interfamily Deed Transfer | -- | Servicelink | |
| Deed In Lieu Of Foreclosure | $333,862 | None Available | |
| Interfamily Deed Transfer | -- | Stewart Title & Trust Of Pho | |
| Warranty Deed | $152,000 | Transnation Title Ins Co | |
| Joint Tenancy Deed | $131,000 | Transamerica Title Ins Co |
Mortgage History
| Date | Status | Loan Amount | Loan Type |
|---|---|---|---|
| Previous Owner | $212,000 | New Conventional | |
| Previous Owner | $305,000 | Stand Alone Refi Refinance Of Original Loan | |
| Previous Owner | $140,000 | Credit Line Revolving | |
| Previous Owner | $40,000 | Credit Line Revolving | |
| Previous Owner | $22,000 | Credit Line Revolving | |
| Previous Owner | $141,500 | Unknown | |
| Previous Owner | $144,400 | New Conventional | |
| Previous Owner | $80,000 | New Conventional |
About the Listing Agent

Whether you are a seller, first-time home buyer, relocating, investing, renovating, or building a new home, Jobey, and Andy listen to your needs and desires, develop a convenient plan, and then do not stop until you achieve your goals. This outstanding couple brings years of experience in various market conditions and an out-of-the-box approach to real estate marketing and negotiation which produces results and helpful solutions. Jobey and Andy are also skilled in remodeling, design, and
Jobey's Other Listings
Source: Arizona Regional Multiple Listing Service (ARMLS)
MLS Number: 6842402
APN: 305-07-627
- 1509 W Kiowa Ave
- 2322 S Rogers Unit 1
- 1365 W Laguna Azul Ave
- 1331 W Keats Ave
- 1958 S Ash Cir
- 1331 W Baseline Rd Unit 148
- 1331 W Baseline Rd Unit 152
- 1331 W Baseline Rd Unit 340
- 1331 W Baseline Rd Unit 251
- 1331 W Baseline Rd Unit 316
- 1331 W Baseline Rd Unit 260
- 1331 W Baseline Rd Unit 253
- 2040 S Longmore Unit 9
- 2040 S Longmore Unit 7
- 2040 S Longmore Unit 5
- 2040 S Longmore Unit 68
- 2040 S Longmore Unit 80
- 1520 W Jacinto Ave
- 1645 W Baseline Rd Unit 2125
- 1645 W Baseline Rd Unit 2032
