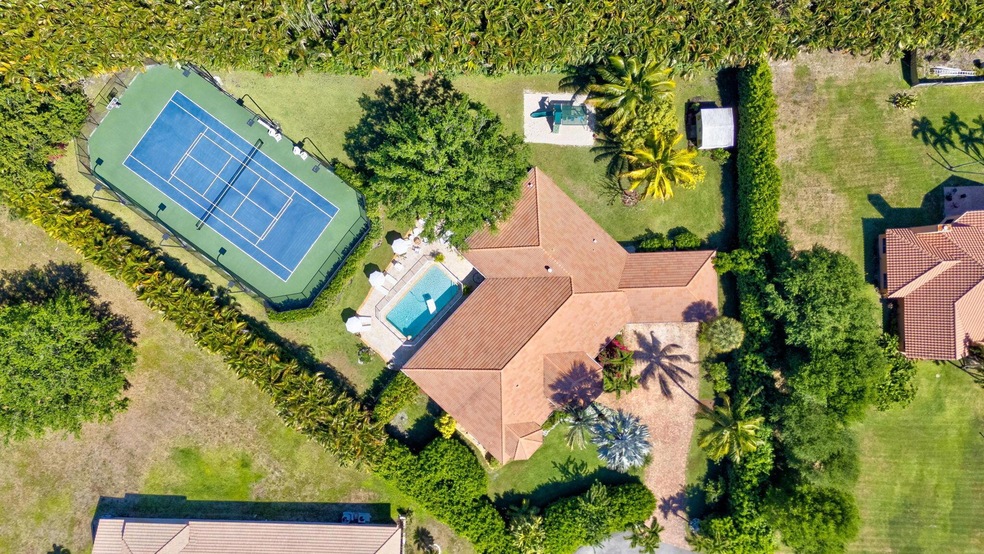
15082 Tall Oak Ave Delray Beach, FL 33446
West Delray NeighborhoodEstimated payment $17,251/month
Highlights
- Gated with Attendant
- Saltwater Pool
- Fruit Trees
- Sunrise Park Elementary School Rated A-
- 43,987 Sq Ft lot
- Vaulted Ceiling
About This Home
Welcome to your tropical oasis nestled on a serene cul-de-sac in Delray Beach, sprawling across an expansive acre. This exquisite home boasts a light & airy open floor plan, adorned with elegant cream-colored travertine floors, custom woodwork & detailed moldings.The chef's kitchen is a culinary dream, featuring a spectacular island perfect for entertaining & Viking gas range complemented by a spacious walk-in pantry equipped with a full-sized SubZero refrigerator and custom shelving. The large laundry room offers two full-sized washers and dryers.Step outside to your covered patio, where you can cool down in the saltwater pool, enjoy the private, lighted sport courts or meander about the park-like yard. This home is conveniently located to restaurants, shops and the turnpike.
Home Details
Home Type
- Single Family
Est. Annual Taxes
- $19,826
Year Built
- Built in 1992
Lot Details
- 1.01 Acre Lot
- Cul-De-Sac
- Sprinkler System
- Fruit Trees
- Property is zoned RE
HOA Fees
- $250 Monthly HOA Fees
Parking
- 3 Car Attached Garage
- Garage Door Opener
- Driveway
Home Design
- Spanish Tile Roof
- Tile Roof
Interior Spaces
- 4,226 Sq Ft Home
- 1-Story Property
- Wet Bar
- Central Vacuum
- Built-In Features
- Bar
- Vaulted Ceiling
- Ceiling Fan
- Fireplace
- French Doors
- Great Room
- Family Room
- Den
- Marble Flooring
- Pool Views
Kitchen
- Gas Range
- Microwave
- Dishwasher
- Disposal
Bedrooms and Bathrooms
- 5 Bedrooms
- Split Bedroom Floorplan
- Closet Cabinetry
- Walk-In Closet
- 4 Full Bathrooms
- Bidet
- Dual Sinks
- Jettted Tub and Separate Shower in Primary Bathroom
Laundry
- Laundry Room
- Dryer
- Washer
- Laundry Tub
Home Security
- Home Security System
- Impact Glass
- Fire and Smoke Detector
Pool
- Saltwater Pool
- Fence Around Pool
Outdoor Features
- Patio
Schools
- Sunrise Park Elementary School
- Eagles Landing Middle School
- Olympic Heights High School
Utilities
- Central Heating and Cooling System
- Well
- Electric Water Heater
- Water Purifier
- Septic Tank
- TV Antenna
Listing and Financial Details
- Assessor Parcel Number 00424620020000070
Community Details
Overview
- Association fees include common areas, security
- Delray Lakes Est Subdivision
Security
- Gated with Attendant
Map
Home Values in the Area
Average Home Value in this Area
Tax History
| Year | Tax Paid | Tax Assessment Tax Assessment Total Assessment is a certain percentage of the fair market value that is determined by local assessors to be the total taxable value of land and additions on the property. | Land | Improvement |
|---|---|---|---|---|
| 2024 | $19,826 | $1,192,043 | -- | -- |
| 2023 | $24,688 | $1,367,841 | $450,000 | $1,098,059 |
| 2022 | $21,999 | $1,243,492 | $0 | $0 |
| 2021 | $11,385 | $635,963 | $0 | $0 |
| 2020 | $11,324 | $627,182 | $0 | $0 |
| 2019 | $11,204 | $613,081 | $0 | $0 |
| 2018 | $10,685 | $601,650 | $0 | $0 |
| 2017 | $10,604 | $589,275 | $0 | $0 |
| 2016 | $10,649 | $577,155 | $0 | $0 |
| 2015 | $10,905 | $573,143 | $0 | $0 |
| 2014 | $10,934 | $568,594 | $0 | $0 |
Property History
| Date | Event | Price | Change | Sq Ft Price |
|---|---|---|---|---|
| 03/24/2025 03/24/25 | For Sale | $2,750,000 | +80.3% | $651 / Sq Ft |
| 12/17/2021 12/17/21 | Sold | $1,525,000 | -27.4% | $361 / Sq Ft |
| 11/17/2021 11/17/21 | Pending | -- | -- | -- |
| 06/04/2021 06/04/21 | For Sale | $2,100,000 | -- | $497 / Sq Ft |
Deed History
| Date | Type | Sale Price | Title Company |
|---|---|---|---|
| Warranty Deed | $1,525,000 | Jordana Sarrell Pa | |
| Warranty Deed | $1,030,000 | Realty Land Title Company | |
| Warranty Deed | $613,000 | Sunbelt Title Agency |
Mortgage History
| Date | Status | Loan Amount | Loan Type |
|---|---|---|---|
| Open | $1,525,000 | New Conventional | |
| Previous Owner | $417,000 | Purchase Money Mortgage | |
| Previous Owner | $315,000 | Stand Alone Second | |
| Previous Owner | $250,000 | Credit Line Revolving | |
| Previous Owner | $490,400 | Balloon | |
| Previous Owner | $100,000 | Credit Line Revolving |
Similar Homes in Delray Beach, FL
Source: BeachesMLS
MLS Number: R11074416
APN: 00-42-46-20-02-000-0070
- 15240 Tall Oak Ave
- 15324 Persimmon Ave
- 15313 Persimmon Ave
- 15295 Persimmon Ave
- 15283 Persimmon Ave
- 15289 Persimmon Ave
- 8618 Sawpine Rd
- 15495 Tall Oak Ave
- 8387 Sawpine Rd
- 15136 W Tranquility Lake Dr
- 8410 Sawpine Rd
- 15200 W Tranquility Lake Dr
- 8426 Sawpine Rd
- 8 Valencia Unit A
- 8039 N Tranquility Lake Dr
- 15330 W Tranquility Lake Dr
- 7864 Lexington Club Blvd Unit B
- 8100 Summer Shores Dr
- 8045 Clear Shores Cir
- 7906 Lexington Club Blvd Unit B






