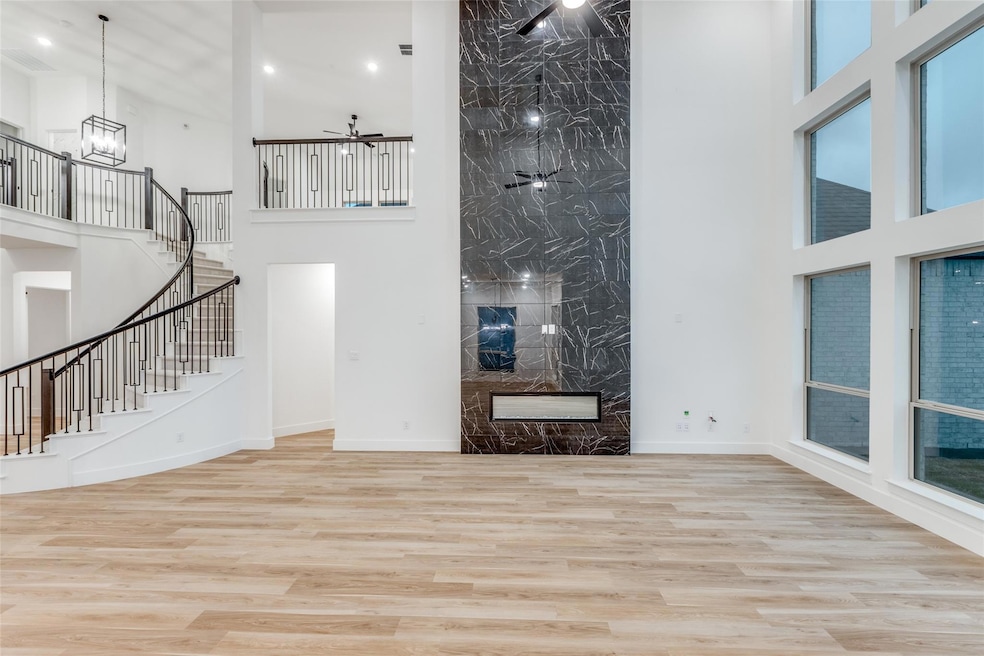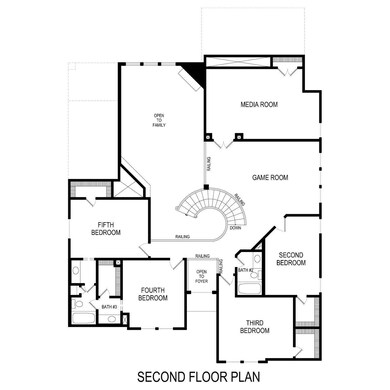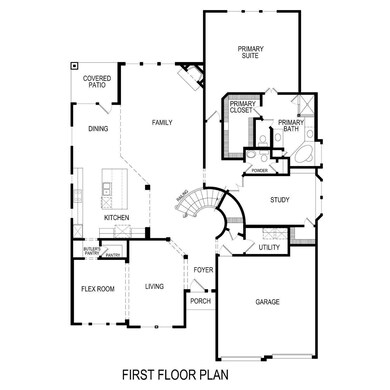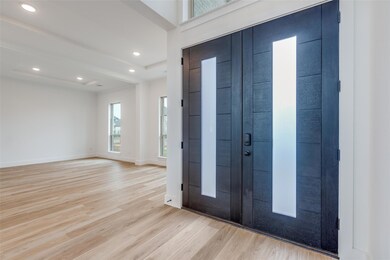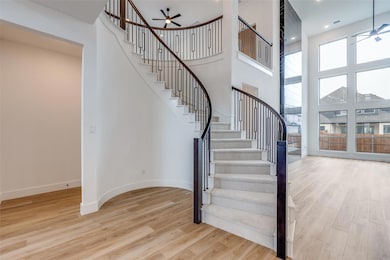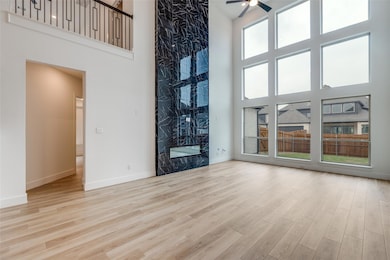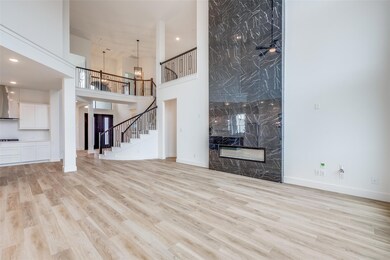15083 Abbey Woods Dr Frisco, TX 75035
East Frisco NeighborhoodHighlights
- New Construction
- Open Floorplan
- Engineered Wood Flooring
- Jim Spradley Elementary Rated A
- Traditional Architecture
- Covered patio or porch
About This Home
Brand new First Texas Home is what you’re looking for in FRISCO CITY,feeding into PROSPER ISD.As you enter, you'll be greeted by a grand foyer with soaring ceilings, hardwood flooring,sweeping stairs and lots of natural light. Entering the open plan gourmet kitchen that boasts a California island, a Butler’s pantry, quartz countertops, and built-in stainless steel appliances, all leading to a spacious covered patio.The spacious living room with ceiling ht electric fireplace design, is bathed in natural light through large windows that overlook the spacious backyard. The master suite boasts a luxurious soaking tub, a separate walk-in shower, and dual vanities, creating a spa-like atmosphere. Secondary bedroom or a study downstairs offers room for guests or nursery. Upstairs, you'll find additional bedrooms, each thoughtfully designed with ample closet space and easy access to the well-appointed bathrooms. The large game room offers ample space to have a pool table or other games for the family. Step outside into the covered patio and expansive pool sized back yard for entertaining.
Listing Agent
RE/MAX DFW Associates Brokerage Phone: 214-507-3006 License #0621571

Home Details
Home Type
- Single Family
Year Built
- Built in 2025 | New Construction
Lot Details
- 8,712 Sq Ft Lot
- Wood Fence
- Interior Lot
- Sprinkler System
HOA Fees
- $92 Monthly HOA Fees
Parking
- 2-Car Garage with one garage door
- Front Facing Garage
Home Design
- Traditional Architecture
- Brick Exterior Construction
- Slab Foundation
- Composition Roof
- Stone Siding
- Siding
Interior Spaces
- 4,377 Sq Ft Home
- 2-Story Property
- Open Floorplan
- Chandelier
- Decorative Lighting
- Decorative Fireplace
- Electric Fireplace
- Window Treatments
- Family Room with Fireplace
- Fire and Smoke Detector
Kitchen
- Eat-In Kitchen
- Electric Oven
- Gas Cooktop
- Microwave
- Dishwasher
- Kitchen Island
- Disposal
Flooring
- Engineered Wood
- Carpet
- Ceramic Tile
Bedrooms and Bathrooms
- 6 Bedrooms
- Walk-In Closet
- 4 Full Bathrooms
- Double Vanity
Laundry
- Laundry in Utility Room
- Full Size Washer or Dryer
Outdoor Features
- Covered patio or porch
- Rain Gutters
Schools
- Jim Spradley Elementary School
- Bill Hays Middle School
- Rock Hill High School
Utilities
- Central Heating and Cooling System
- Vented Exhaust Fan
- Tankless Water Heater
Listing and Financial Details
- Residential Lease
- Security Deposit $4,400
- Tenant pays for all utilities, cable TV, electricity, exterior maintenance, gas, grounds care, pest control, security, sewer, trash collection, water
- 12 Month Lease Term
- $47 Application Fee
- Legal Lot and Block 16 / U
- Assessor Parcel Number R1318500U01601
Community Details
Overview
- Association fees include full use of facilities, ground maintenance, management fees
- Collinsbrook HOA
- Collinsbrook Farms Ph 5 Subdivision
- Mandatory home owners association
Pet Policy
- Pet Size Limit
- Pet Deposit $600
- 1 Pet Allowed
- Non Refundable Pet Fee
- Dogs and Cats Allowed
- Breed Restrictions
Map
Source: North Texas Real Estate Information Systems (NTREIS)
MLS Number: 20889619
APN: R-13185-00U-0160-1
- 15056 Hometown Dr
- 12185 Crystal Springs Ln
- 12082 Crystal Springs Ln
- 12184 Willow Manor Ln
- 12236 Willow Manor Ln
- 12023 Cotton Field Rd
- 14719 Abbey Woods Dr
- 12172 Crystal Springs Ln
- 11933 Crystal Springs Ln
- 14662 Gentle Breeze Rd
- 12164 Cotton Field Rd
- 15234 Reunion Dr
- 11980 Vista Meadow Ln
- 12056 Cotton Field Rd
- 14276 Punta Alta Ln
- 12453 Cottage Ln
- 12528 Stable Vista St
- 14590 Bandera Ave
- 11141 Villa Canales Ln
- 12244 Lost Valley Dr
