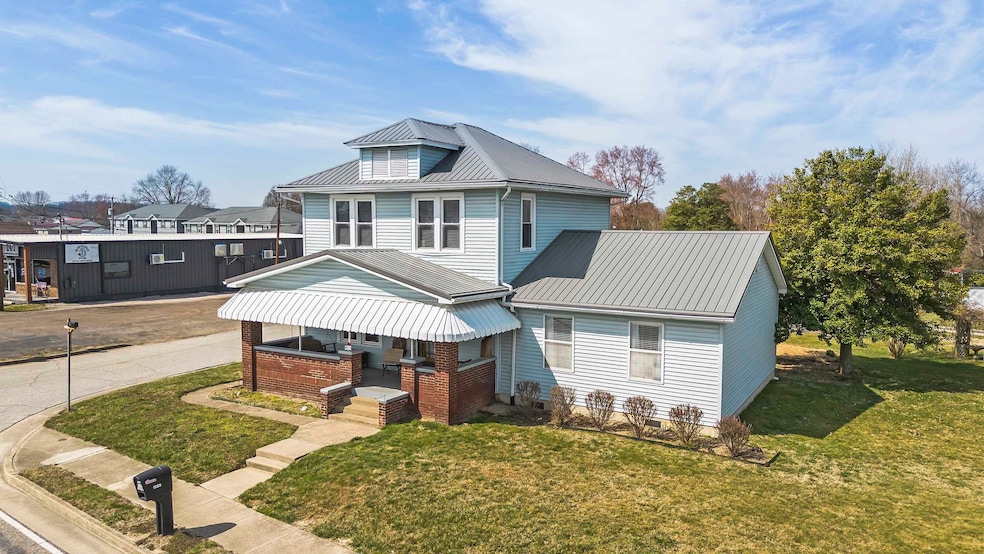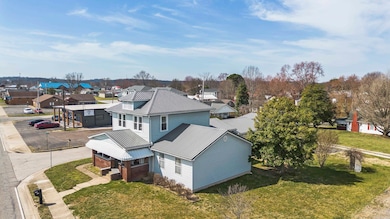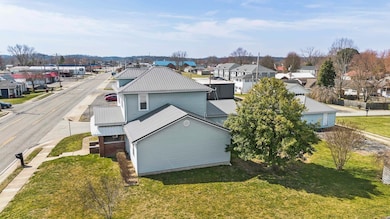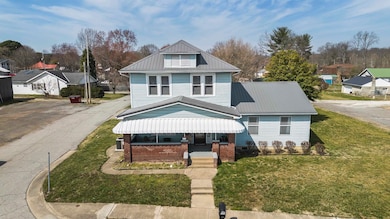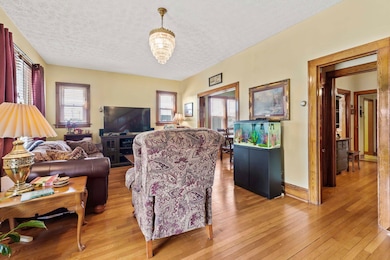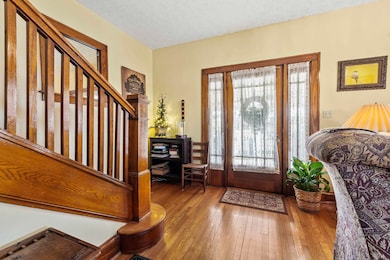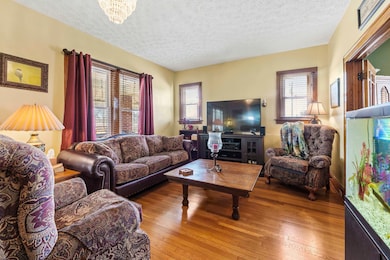
1509 Argillite Rd Flatwoods, KY 41139
Estimated payment $1,653/month
Highlights
- Main Floor Primary Bedroom
- Double Oven
- 2 Car Attached Garage
- Russell Primary School Rated A
- Porch
- Living Room
About This Home
Charming 4-Bedroom Home with Timeless Character! Welcome to your dream home! This beautifully remodelled 4-bedroom, 3-bath residence, built in 1940, exudes character and charm while offering modern comforts. Nestled on a spacious flat lot, the home features elegant wood floors throughout, enhancing its classic appeal. The master bedroom suite boasts a completely remodelled master bath, providing a perfect retreat. You'll fall in love with the gourmet kitchen, complete with tons of cabinet space, ample counter space for meal prep, and a large pantry, all equipped with brand new stainless steel and gas appliances. The convenient breezeway offers great storage solutions and even includes an extra refrigerator for your beverages and snacks and an extra double oven. With plenty of storage options, including a large unfinished basement, this home has it all. Relax on the iconic front porch, ideal for people watching or enjoying your favorite ice cream on warm days. The property also features a 2-car attached garage and a large workroom/garage, ensuring you have all the space you need for hobbies and projects. Freshly painted throughout, the home retains its unique character while providing a fresh and inviting feel. A durable metal roof adds to the home's longevity, and its prime location conveniently places you near shopping, Russell Schools, and medical facilities, making everyday life a breeze. This charming home perfectly combines historical character with modern amenities. Don't miss your chance to own a piece of paradise!
Home Details
Home Type
- Single Family
Est. Annual Taxes
- $1,829
Year Built
- Built in 1940
Lot Details
- 0.3 Acre Lot
- Level Lot
Home Design
- Metal Roof
- Vinyl Siding
Interior Spaces
- 2,048 Sq Ft Home
- 2-Story Property
- Living Room
- Dining Room
- Unfinished Basement
- Basement Fills Entire Space Under The House
Kitchen
- Double Oven
- Gas Range
- Microwave
- Dishwasher
Bedrooms and Bathrooms
- 4 Bedrooms
- Primary Bedroom on Main
- 3 Full Bathrooms
Laundry
- Dryer
- Washer
Parking
- 2 Car Attached Garage
- Garage Door Opener
Outdoor Features
- Porch
Utilities
- Forced Air Heating and Cooling System
- Gas Water Heater
Map
Home Values in the Area
Average Home Value in this Area
Tax History
| Year | Tax Paid | Tax Assessment Tax Assessment Total Assessment is a certain percentage of the fair market value that is determined by local assessors to be the total taxable value of land and additions on the property. | Land | Improvement |
|---|---|---|---|---|
| 2024 | $1,829 | $160,000 | $35,000 | $125,000 |
| 2023 | $1,798 | $160,000 | $35,000 | $125,000 |
| 2022 | $1,885 | $160,000 | $35,000 | $125,000 |
| 2021 | $0 | $160,000 | $35,000 | $125,000 |
| 2020 | $846 | $93,904 | $18,000 | $75,904 |
| 2019 | $842 | $93,904 | $18,000 | $75,904 |
| 2018 | $877 | $93,904 | $18,000 | $75,904 |
| 2017 | $871 | $93,904 | $18,000 | $75,904 |
| 2016 | $871 | $93,904 | $18,000 | $75,904 |
| 2015 | $849 | $93,904 | $18,000 | $75,904 |
| 2014 | $823 | $93,904 | $18,000 | $75,904 |
| 2011 | -- | $93,904 | $18,000 | $75,904 |
Property History
| Date | Event | Price | Change | Sq Ft Price |
|---|---|---|---|---|
| 04/05/2025 04/05/25 | Price Changed | $269,000 | -3.6% | $131 / Sq Ft |
| 03/16/2025 03/16/25 | For Sale | $279,000 | +74.4% | $136 / Sq Ft |
| 05/24/2021 05/24/21 | Sold | $160,000 | -- | $71 / Sq Ft |
| 03/19/2021 03/19/21 | Pending | -- | -- | -- |
Deed History
| Date | Type | Sale Price | Title Company |
|---|---|---|---|
| Deed | $160,000 | None Available | |
| Deed | $160,000 | None Listed On Document |
Mortgage History
| Date | Status | Loan Amount | Loan Type |
|---|---|---|---|
| Previous Owner | $108,000 | Commercial |
Similar Homes in the area
Source: Ashland Area Board of REALTORS®
MLS Number: 58425
APN: 182-20-03-003.00
- 1107 Lime St
- 1100 Federal Way
- 1016 Gregory St
- 1300 Bluegrass St
- 0 Kentucky 207
- Lot 22 Meadow Glen Rd
- Lot 23 Meadow Glen Rd
- 1210 Woodland Ave
- Lot 34 Oak St
- Lot 35 Oak St
- 1617 Callihan St
- 2106 Riddle St
- 2310 Argillite Rd
- 903 Raceland Ave
- 1412 W Collins St
- 0 Muddy Unit 56090
- 518 N 4th St
- 35 Bellefonte Rd
- 700 Red Devil Lane @ Belle Fonte Memorial
- 1320 Taylor St
