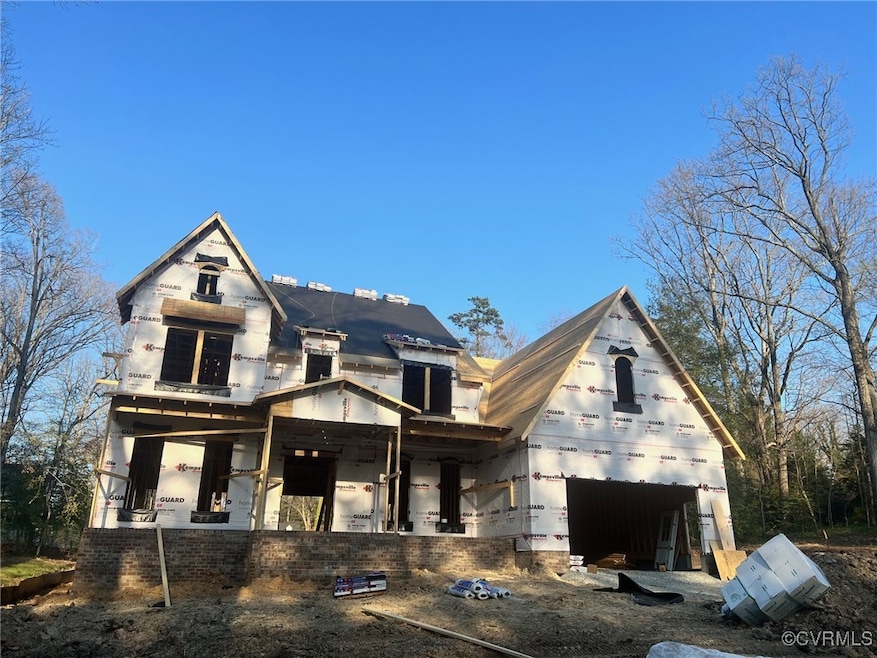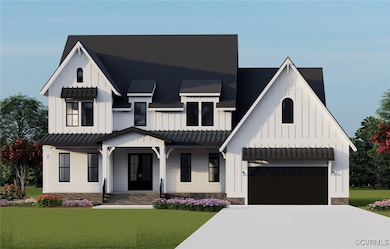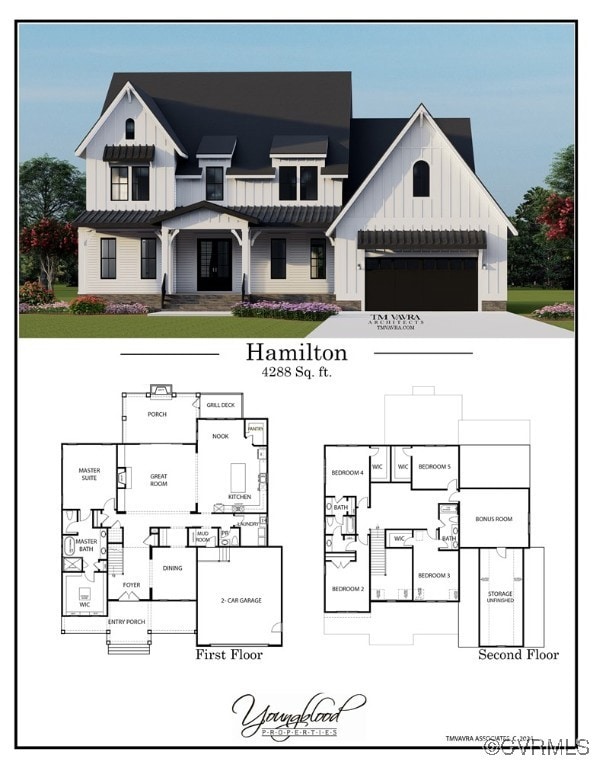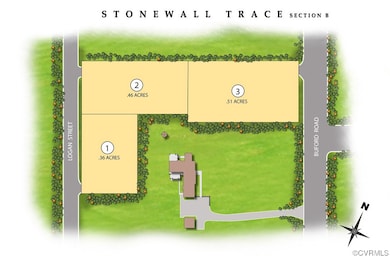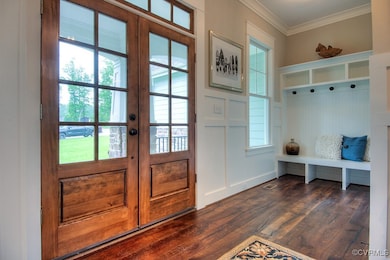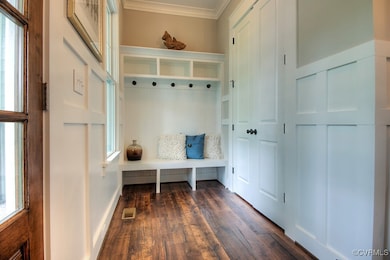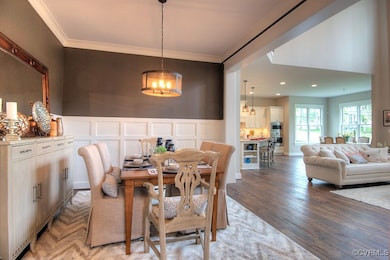
1509 Buford Rd Bon Air, VA 23235
Bon Air NeighborhoodEstimated payment $7,296/month
Highlights
- Under Construction
- Craftsman Architecture
- Loft
- James River High School Rated A-
- Main Floor Primary Bedroom
- 2 Fireplaces
About This Home
Don't miss out on this classic farmhouse style home on a private, HALF ACRE PLUS lot in the heart of Bon Air. The Hamilton floorplan, offered by Youngblood Properties LLC, has all the quality touches and old world craftsmanship. The farmhouse exterior will feature an inviting front entry porch, black windows, hardiplank siding, and standing seam metal roof accents on the front elevation. On the rear of the home is a screened in porch with gas fireplace and grilling deck for outdoor entertaining. Image cooking a steak and watching a game in the fall as the fire roars! The inside of this home is as impressive at the exterior. 10' ceilings and 8' doors on the first floor and with heavy moldings are just the start of the quality features. The great room is massive with a coffered ceiling, quad sliding door to the screened porch, and gas fireplace flanked by built-ins. This opens directly to the spacious chef's kitchen that cook's would die for. The GE Cafe appliance package features double ovens, a 36" gas cooktop, drawer systle microwave, and furniture style vent hood. There is a huge center island with seating and tons of workspace. The massive walk-in pantry can handle all of your trips to Costco! Enjoy a butler's pantry/bar area in the space between the kitchen and formal dining room. The FIRST FLOOR PRIMARY SUITE is a true oasis and luxury retreat for the owners. The spa-like bath has an oversized, tiled shower, free standing tub, and double vanities with quartz tops. The walk-in closet is HUUUGGGE with room for a center island. Upstairs you will find 4 spacious bedrooms, 2 full baths, a loft, a rec room/office, and a massive walk-in storage area over the garage. Construction on this home should begin in February 2025 with estimated completion in the fall.
Home Details
Home Type
- Single Family
Est. Annual Taxes
- $2,325
Year Built
- Built in 2025 | Under Construction
Lot Details
- 0.56 Acre Lot
- Sprinkler System
Parking
- 2 Car Direct Access Garage
- Driveway
- Off-Street Parking
Home Design
- Craftsman Architecture
- Farmhouse Style Home
- Frame Construction
- Asphalt Roof
- HardiePlank Type
Interior Spaces
- 4,288 Sq Ft Home
- 2-Story Property
- Built-In Features
- Bookcases
- High Ceiling
- Recessed Lighting
- 2 Fireplaces
- Gas Fireplace
- Thermal Windows
- Insulated Doors
- Separate Formal Living Room
- Loft
- Crawl Space
Kitchen
- Breakfast Area or Nook
- Eat-In Kitchen
- Butlers Pantry
- Built-In Double Oven
- Gas Cooktop
- Microwave
- Dishwasher
- Kitchen Island
- Granite Countertops
- Disposal
Bedrooms and Bathrooms
- 5 Bedrooms
- Primary Bedroom on Main
Outdoor Features
- Rear Porch
Schools
- Crestwood Elementary School
- Robious Middle School
- James River High School
Utilities
- Forced Air Zoned Heating and Cooling System
- Heating System Uses Propane
- Tankless Water Heater
- Propane Water Heater
Listing and Financial Details
- Tax Lot 3
- Assessor Parcel Number To be determined
Map
Home Values in the Area
Average Home Value in this Area
Property History
| Date | Event | Price | Change | Sq Ft Price |
|---|---|---|---|---|
| 04/09/2025 04/09/25 | Price Changed | $1,275,000 | +1.2% | $297 / Sq Ft |
| 01/07/2025 01/07/25 | For Sale | $1,260,000 | -- | $294 / Sq Ft |
About the Listing Agent

I'm an expert real estate agent with Joyner Fine Properties in Richmond, VA and the nearby area, providing home-buyers and sellers with professional, responsive and attentive real estate services. Want an agent who'll really listen to what you want in a home? Need an agent who knows how to effectively market your home so it sells? Give me a call! I'm eager to help and would love to talk to you.
Scott's Other Listings
Source: Central Virginia Regional MLS
MLS Number: 2500496
- 7901 Jahnke Rd
- 7901 Epic Rd
- 8416 Summit Acres Dr
- 2200 Stratford Rd
- 2432 Stratford Rd
- 1242 Southam Dr
- 1303 Southam Dr
- 8031 Lake Shore Dr
- 601 Bayliss Dr
- 10266 Iron Mill Rd
- 8030 Post Oak Rd
- 411 Buford Rd
- 10316 Iron Mill Rd
- 9925 Groundhog Dr
- 816 Brantley Rd
- 1301 Old Bon Air Rd
- 9522 Beckham Dr
- 2621 Brookwood Rd
- 1551 Twilight Ln
- 2431 Trefoil Way
