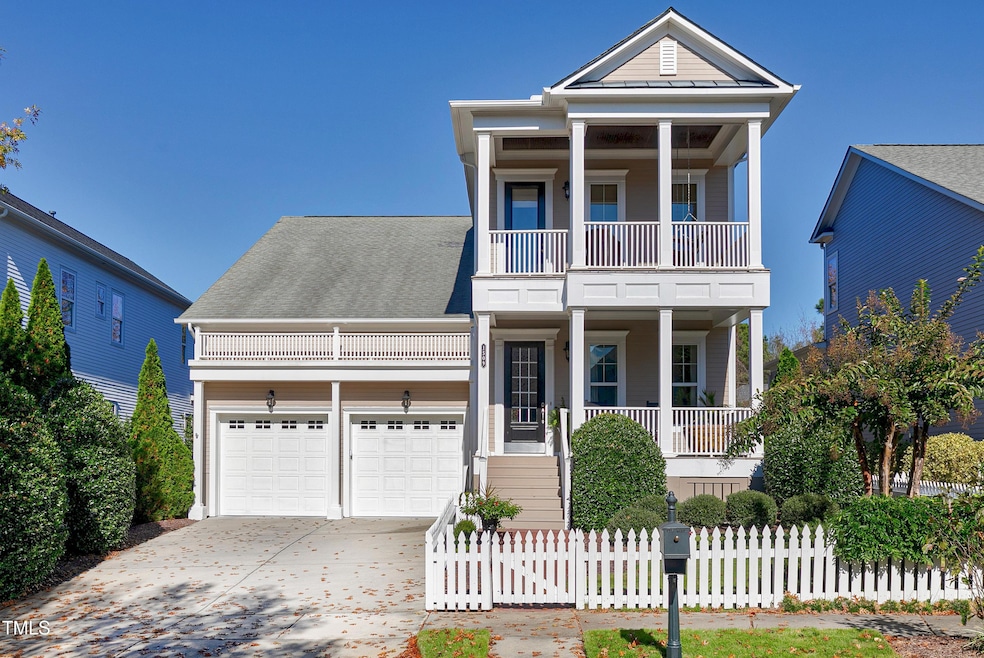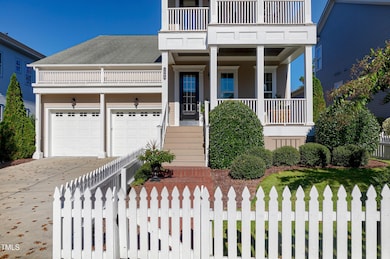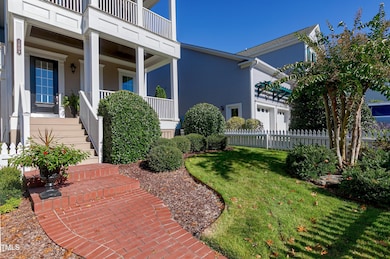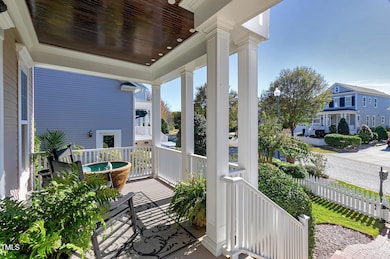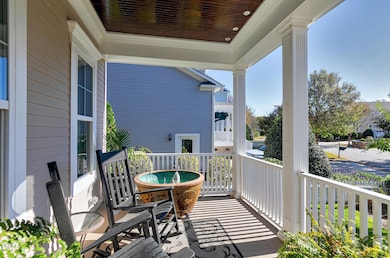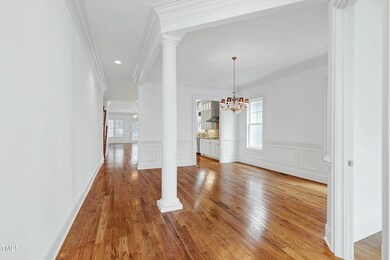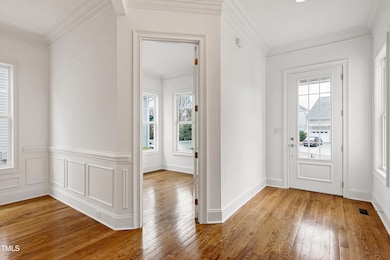
1509 Heritage Reserve Ct Wake Forest, NC 27587
Estimated payment $4,867/month
Highlights
- Golf Course Community
- Deck
- Wood Flooring
- Heritage Elementary School Rated A
- Charleston Architecture
- Main Floor Primary Bedroom
About This Home
Delightful Charleston style home with views of the 10th hole of the golf course. This former builder's model home has all the bells and whistles. You will find 10ft ceilings throughout and 4 piece crown molding. Upon entry you will notice the private formal study, perfect for working from home. The formal dining room will provide many memories of wonderful dinner gatherings. The impressive kitchen is appointed with a center granite island with counter seating, SS appliances, tile backsplash, gas cooktop and ample cabinet and counter space. It opens to the family room with cozy gas log fireplace. The desirable 1st floor primary suite with dual walk in closets , two vanities, garden tub and walk in shower in the luxury bath. Enjoy private access to the screened porch. Upstairs is a loft area for movie or game nights. There are three additional bedrooms, two baths and walk in attic space. You will love the outdoor spaces on the double front porches, rear screened porch and deck. New roof was installed on 4/17/25. Call this one home
Home Details
Home Type
- Single Family
Est. Annual Taxes
- $6,210
Year Built
- Built in 2007
Lot Details
- 7,841 Sq Ft Lot
- Lot Dimensions are 57x147x62x131
- Back and Front Yard Fenced
- Vinyl Fence
- Rectangular Lot
- Property is zoned GR5
HOA Fees
- $25 Monthly HOA Fees
Parking
- 2 Car Attached Garage
- Private Driveway
Home Design
- Charleston Architecture
- Brick Foundation
- Shingle Roof
Interior Spaces
- 3,433 Sq Ft Home
- 2-Story Property
- Smooth Ceilings
- Ceiling Fan
- Blinds
- Entrance Foyer
- Living Room with Fireplace
- Dining Room
- Home Office
- Bonus Room
- Screened Porch
- Storage
- Neighborhood Views
- Basement
- Crawl Space
- Attic Floors
Kitchen
- Built-In Self-Cleaning Oven
- Gas Cooktop
- Range Hood
- Plumbed For Ice Maker
- Dishwasher
- Stainless Steel Appliances
- Kitchen Island
- Granite Countertops
- Disposal
Flooring
- Wood
- Carpet
- Tile
Bedrooms and Bathrooms
- 4 Bedrooms
- Primary Bedroom on Main
- Dual Closets
- Walk-In Closet
- Separate Shower in Primary Bathroom
- Soaking Tub
- Walk-in Shower
Laundry
- Laundry Room
- Laundry on main level
- Dryer
- Washer
Outdoor Features
- Balcony
- Deck
- Patio
- Outdoor Grill
- Rain Gutters
Schools
- Heritage Elementary And Middle School
- Heritage High School
Utilities
- Forced Air Heating and Cooling System
- Heating System Uses Natural Gas
- Natural Gas Connected
- Tankless Water Heater
Additional Features
- Property is near a golf course
- Grass Field
Listing and Financial Details
- Assessor Parcel Number 1840908714
Community Details
Overview
- Association fees include ground maintenance
- Heritage Hoa/ Charleston Management Association, Phone Number (919) 847-3003
- Heritage Subdivision
- Maintained Community
Recreation
- Golf Course Community
- Community Playground
- Community Pool
Map
Home Values in the Area
Average Home Value in this Area
Tax History
| Year | Tax Paid | Tax Assessment Tax Assessment Total Assessment is a certain percentage of the fair market value that is determined by local assessors to be the total taxable value of land and additions on the property. | Land | Improvement |
|---|---|---|---|---|
| 2024 | $6,210 | $650,095 | $130,000 | $520,095 |
| 2023 | $5,398 | $462,857 | $65,000 | $397,857 |
| 2022 | $5,179 | $462,857 | $65,000 | $397,857 |
| 2021 | $5,088 | $462,857 | $65,000 | $397,857 |
| 2020 | $5,088 | $462,857 | $65,000 | $397,857 |
| 2019 | $5,657 | $454,376 | $60,000 | $394,376 |
| 2018 | $5,356 | $454,376 | $60,000 | $394,376 |
| 2017 | $5,177 | $454,376 | $60,000 | $394,376 |
| 2016 | $5,111 | $454,376 | $60,000 | $394,376 |
| 2015 | $5,740 | $504,229 | $70,000 | $434,229 |
| 2014 | $5,556 | $504,229 | $70,000 | $434,229 |
Property History
| Date | Event | Price | Change | Sq Ft Price |
|---|---|---|---|---|
| 11/22/2024 11/22/24 | For Sale | $775,000 | -- | $226 / Sq Ft |
Deed History
| Date | Type | Sale Price | Title Company |
|---|---|---|---|
| Warranty Deed | $415,000 | None Available |
Mortgage History
| Date | Status | Loan Amount | Loan Type |
|---|---|---|---|
| Open | $263,500 | New Conventional | |
| Closed | $275,000 | Purchase Money Mortgage |
Similar Homes in the area
Source: Doorify MLS
MLS Number: 10064569
APN: 1840.04-90-8714-000
- 1545 Heritage Links Dr
- 1321 Colonial Club Rd
- 1317 Colonial Club Rd
- 1428 Heritage Links Dr
- 1300 Marshall Farm St
- 1525 Marshall Farm St
- 1203 Fairview Club Dr
- 1609 Marshall Farm St
- 1537 Heritage Club Ave
- 1617 Heritage Club Ave
- 1113 Colonial Club Rd
- 1155 Willowgrass Ln
- 1117 Golden Star Way
- 3809 Crimson Clover Ave
- 3827 Heritage Spring Cir
- 1093 Trentini Ave
- 3832 Crimson Clover Ave
- 904 Hidden Jewel Ln
- 1209 Shasta Daisy Dr
- 1066 Shuford Rd
