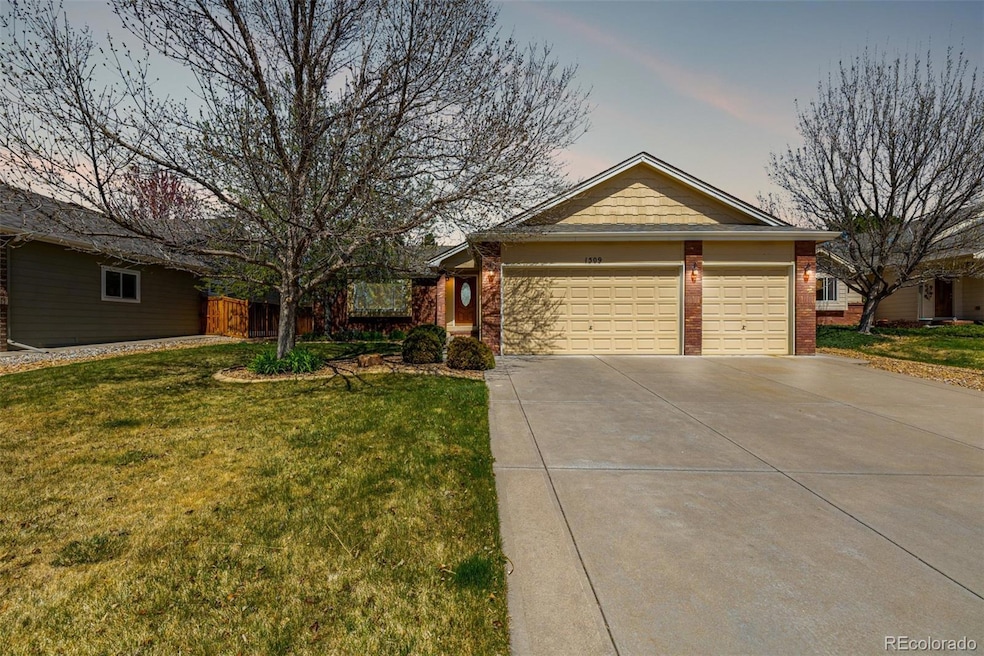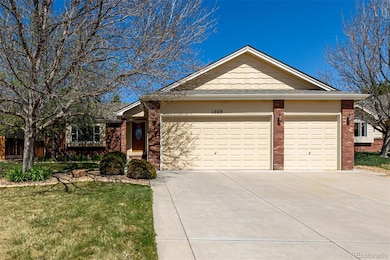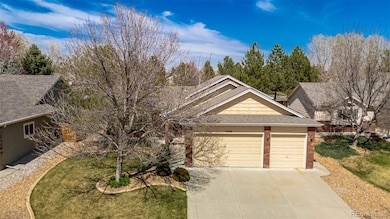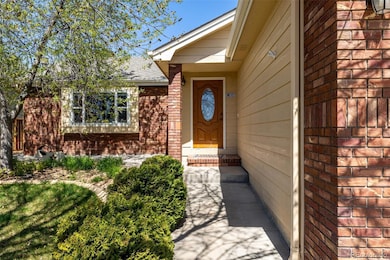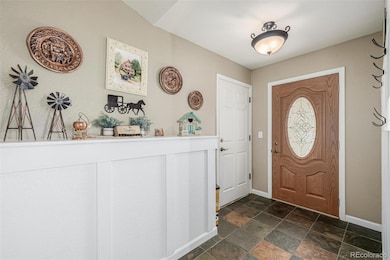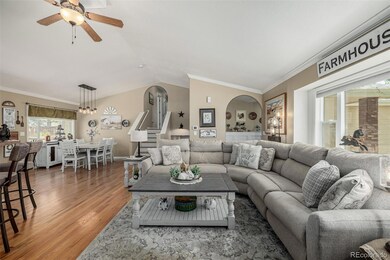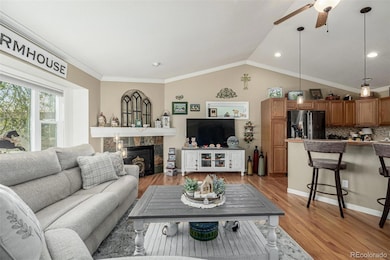
1509 La Jara St Loveland, CO 80538
Estimated payment $3,646/month
Highlights
- Primary Bedroom Suite
- Vaulted Ceiling
- Wood Flooring
- Contemporary Architecture
- Partially Wooded Lot
- Private Yard
About This Home
In the heart of the inviting Seven Lakes community, this craftsman-inspired ranch home offers an elegant fusion of thoughtful design and timeless comfort. Curb appeal abounds, where manicured landscaping, mature trees, and a spacious three-car garage set the tone for the warm and welcoming experience that unfolds inside. Sunlight spills across rich hardwood floors and vaulted ceilings, creating an airy sense of ease throughout the main living spaces. A classic fireplace anchors the living room, encouraging quiet evenings and meaningful conversation. Nearby, the dining room offers a setting suited for both intimate dinners and festive gatherings, while the kitchen stands as the true heart of the home—featuring a gas range, stainless steel appliances, mosaic tile detailing, and generous cabinetry framed by warm wood tones. Each bedroom has been thoughtfully appointed, offering serene corners for rest and retreat. The primary suite evokes a spa-like ambiance with its spacious layout, double vanities, and a large walk-in closet. Below, the garden-level basement reveals an unexpected delight—a fully finished space with a wet bar, keg taps, surround sound wiring, and ample room for entertaining. Step outside to discover a lush backyard escape where raised garden beds and a charming patio provide space to gather, grow, and unwind. Located just one block from the shores of Westerdoll Lake, this home includes rights to non-motorized water activities and easy access to both nature and city trails—an ideal setting for those drawn to Colorado’s active lifestyle. Set within a community known for its charm and neighborly spirit, this residence offers a rare blend of comfort, connection, and classic design—an exceptional opportunity to live with ease and intention in the heart of Seven Lakes.
Listing Agent
Real Broker, LLC DBA Real Brokerage Email: nathan@umphressgroup.com,719-207-1488 License #100099177

Co-Listing Agent
Real Broker, LLC DBA Real Brokerage Email: nathan@umphressgroup.com,719-207-1488 License #100042362
Home Details
Home Type
- Single Family
Est. Annual Taxes
- $2,664
Year Built
- Built in 2009
Lot Details
- 7,873 Sq Ft Lot
- Open Space
- South Facing Home
- Property is Fully Fenced
- Level Lot
- Partially Wooded Lot
- Private Yard
- Garden
- Grass Covered Lot
- Property is zoned R1
HOA Fees
- $75 Monthly HOA Fees
Parking
- 3 Car Attached Garage
Home Design
- Contemporary Architecture
- Tri-Level Property
- Brick Exterior Construction
- Frame Construction
- Composition Roof
Interior Spaces
- Sound System
- Vaulted Ceiling
- Ceiling Fan
- Gas Fireplace
- Family Room
- Living Room with Fireplace
- Dining Room
- Game Room
- Utility Room
- Finished Basement
- Bedroom in Basement
- Fire and Smoke Detector
Kitchen
- Breakfast Area or Nook
- Oven
- Range
- Microwave
- Dishwasher
- Kitchen Island
- Laminate Countertops
- Disposal
Flooring
- Wood
- Carpet
- Tile
Bedrooms and Bathrooms
- 3 Bedrooms
- Primary Bedroom Suite
- Walk-In Closet
Laundry
- Laundry Room
- Dryer
- Washer
Outdoor Features
- Patio
- Rain Gutters
Schools
- Mary Blair Elementary School
- Conrad Ball Middle School
- Mountain View High School
Utilities
- Forced Air Heating and Cooling System
- High Speed Internet
- Phone Available
- Cable TV Available
Listing and Financial Details
- Exclusions: Seller's Personal Property
- Assessor Parcel Number R1641386
Community Details
Overview
- Seven Lakes Association, Phone Number (970) 663-9681
- Seven Lakes Subdivision
- Greenbelt
Recreation
- Park
- Trails
Map
Home Values in the Area
Average Home Value in this Area
Tax History
| Year | Tax Paid | Tax Assessment Tax Assessment Total Assessment is a certain percentage of the fair market value that is determined by local assessors to be the total taxable value of land and additions on the property. | Land | Improvement |
|---|---|---|---|---|
| 2025 | $2,570 | $37,071 | $4,154 | $32,917 |
| 2024 | $2,570 | $37,071 | $4,154 | $32,917 |
| 2022 | $2,152 | $27,049 | $4,309 | $22,740 |
| 2021 | $2,212 | $27,828 | $4,433 | $23,395 |
| 2020 | $2,085 | $26,226 | $4,433 | $21,793 |
| 2019 | $2,050 | $26,226 | $4,433 | $21,793 |
| 2018 | $1,811 | $22,003 | $4,464 | $17,539 |
| 2017 | $1,559 | $22,003 | $4,464 | $17,539 |
| 2016 | $1,421 | $19,374 | $4,935 | $14,439 |
| 2015 | $1,409 | $19,380 | $4,940 | $14,440 |
| 2014 | $1,351 | $17,970 | $3,980 | $13,990 |
Property History
| Date | Event | Price | Change | Sq Ft Price |
|---|---|---|---|---|
| 04/24/2025 04/24/25 | For Sale | $600,000 | +9.1% | $314 / Sq Ft |
| 05/26/2023 05/26/23 | Sold | $550,000 | 0.0% | $270 / Sq Ft |
| 05/05/2023 05/05/23 | Price Changed | $550,000 | +4.8% | $270 / Sq Ft |
| 04/28/2023 04/28/23 | For Sale | $525,000 | +97.4% | $258 / Sq Ft |
| 01/28/2019 01/28/19 | Off Market | $266,000 | -- | -- |
| 06/14/2013 06/14/13 | Sold | $266,000 | -6.7% | $189 / Sq Ft |
| 05/15/2013 05/15/13 | Pending | -- | -- | -- |
| 03/06/2013 03/06/13 | For Sale | $285,000 | -- | $203 / Sq Ft |
Deed History
| Date | Type | Sale Price | Title Company |
|---|---|---|---|
| Special Warranty Deed | $550,000 | First American Title | |
| Interfamily Deed Transfer | -- | None Available | |
| Warranty Deed | $266,000 | Tggt | |
| Warranty Deed | $230,000 | Land Title Guarantee Company | |
| Quit Claim Deed | -- | Land Title Guarantee Company | |
| Warranty Deed | $65,000 | Land Title Guarantee Company |
Mortgage History
| Date | Status | Loan Amount | Loan Type |
|---|---|---|---|
| Open | $150,000 | New Conventional | |
| Previous Owner | $100,000 | Credit Line Revolving | |
| Previous Owner | $302,000 | New Conventional | |
| Previous Owner | $84,500 | Credit Line Revolving | |
| Previous Owner | $85,000 | Commercial | |
| Previous Owner | $85,000 | Credit Line Revolving | |
| Previous Owner | $252,700 | New Conventional | |
| Previous Owner | $25,000 | Credit Line Revolving | |
| Previous Owner | $184,000 | Purchase Money Mortgage | |
| Previous Owner | $125,000 | Construction |
Similar Homes in the area
Source: REcolorado®
MLS Number: 5338732
APN: 85063-61-018
- 1650 Animas Place
- 4260 Vulcan Creek Dr Unit 206
- 4260 Vulcan Creek Dr Unit 304
- 4260 Vulcan Creek Dr Unit 104
- 4260 Vulcan Creek Dr Unit 101
- 3975 Roaring Fork Dr
- 3144 Madison Ave
- 1927 Sunshine Peak Dr
- 1937 Sunshine Peak Dr
- 3285 Current Creek Ct
- 3005 White Oak Ct
- 1107 White Elm Dr
- 1143 N Redbud Dr
- 2625 Boise Ave
- 1493 Park Dr
- 2476 N Boise Ave
- 6429 Union Creek Dr
- 936 Torrey Pine Place
- 3106 Marshall Ash Dr
- 2562 Tupelo Dr
