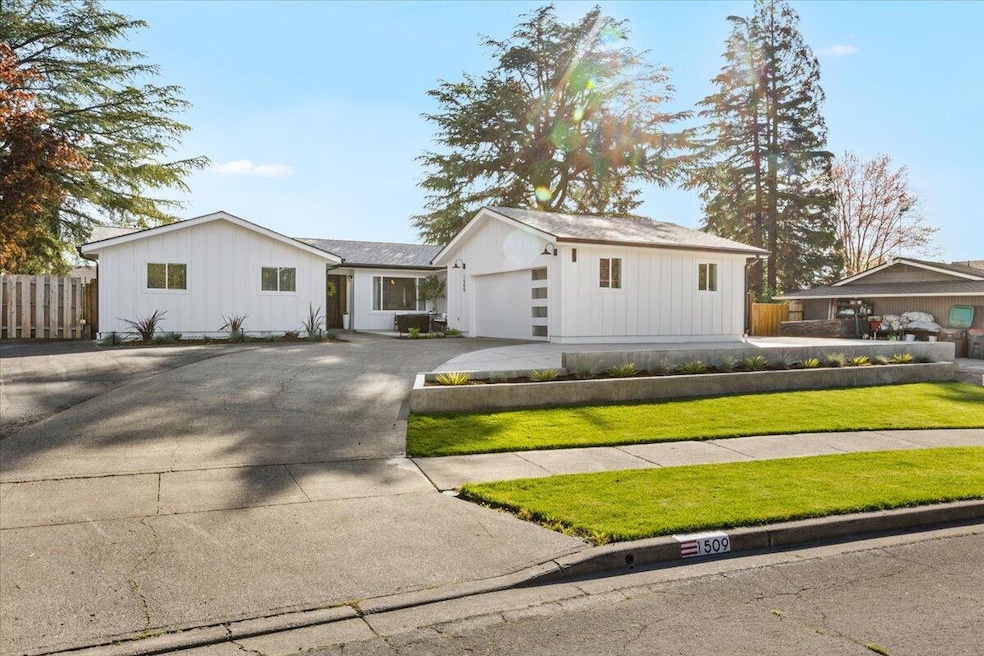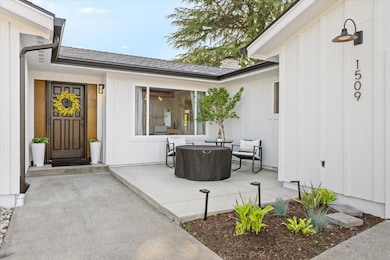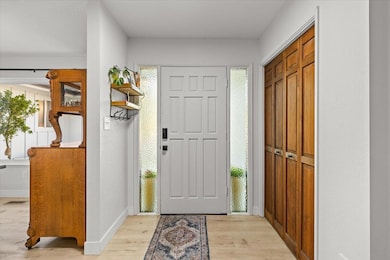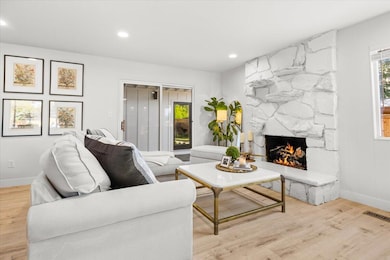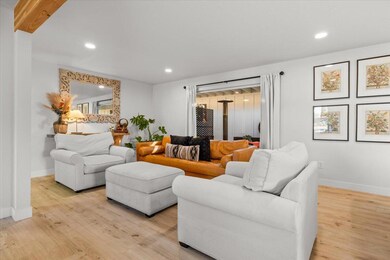
1509 N Keene Way Dr Medford, OR 97504
Estimated payment $3,250/month
Highlights
- Very Popular Property
- RV Access or Parking
- Ranch Style House
- No Units Above
- Territorial View
- No HOA
About This Home
TONS of Parking + a heated and cooled Shop in town! Beautifully updated property with flexible living options! Main home features walk-in tile showers, new quartz countertops, gas fireplace, newer appliances, roof, HVAC, gutters, siding, paint, and garage doors with custom openers. Enjoy a custom paver and turf yard, custom concrete driveway and retaining walls, and a NEW finished insulated garage with 220V—ideal for EV charging or a workshop. Massive 90 ft RV parking with full hookups and tons of additional parking.Approx. 650 sq ft back house with potential as guest suite, ADU, rental, or workshop. Includes fireplace, custom concrete floors, new windows, separate electrical panel, mini split, and custom garage door. This is truly a one of a kind property offering exceptional upgrades and endless flexibility!
Open House Schedule
-
Saturday, April 26, 202512:00 to 2:00 pm4/26/2025 12:00:00 PM +00:004/26/2025 2:00:00 PM +00:00Hosted by Kristin MazzeiAdd to Calendar
-
Sunday, April 27, 202512:00 to 2:00 pm4/27/2025 12:00:00 PM +00:004/27/2025 2:00:00 PM +00:00Hosted by Kristin MazzeiAdd to Calendar
Home Details
Home Type
- Single Family
Est. Annual Taxes
- $3,243
Year Built
- Built in 1972
Lot Details
- 10,454 Sq Ft Lot
- No Common Walls
- No Units Located Below
- Level Lot
- Backyard Sprinklers
- Property is zoned SFR-4, SFR-4
Parking
- 2 Car Garage
- Garage Door Opener
- Driveway
- On-Street Parking
- RV Access or Parking
Home Design
- Ranch Style House
- Traditional Architecture
- Frame Construction
- Composition Roof
- Concrete Perimeter Foundation
Interior Spaces
- 1,556 Sq Ft Home
- Ceiling Fan
- Electric Fireplace
- Double Pane Windows
- Vinyl Clad Windows
- Family Room
- Living Room
- Dining Room
- Territorial Views
- Laundry Room
Kitchen
- Eat-In Kitchen
- Oven
- Cooktop with Range Hood
- Microwave
- Dishwasher
- Disposal
Flooring
- Carpet
- Vinyl
Bedrooms and Bathrooms
- 3 Bedrooms
- Walk-In Closet
- Bathtub with Shower
Home Security
- Carbon Monoxide Detectors
- Fire and Smoke Detector
Outdoor Features
- Separate Outdoor Workshop
Schools
- Wilson Elementary School
- Hedrick Middle School
- North Medford High School
Utilities
- Cooling Available
- Forced Air Heating System
- Heating System Uses Natural Gas
- Heat Pump System
- Heating System Uses Steam
- Water Heater
Community Details
- No Home Owners Association
- Blossom Hill Terrace Unit No 1 Subdivision
Listing and Financial Details
- Assessor Parcel Number 10336579
Map
Home Values in the Area
Average Home Value in this Area
Tax History
| Year | Tax Paid | Tax Assessment Tax Assessment Total Assessment is a certain percentage of the fair market value that is determined by local assessors to be the total taxable value of land and additions on the property. | Land | Improvement |
|---|---|---|---|---|
| 2024 | $3,243 | $217,100 | $123,740 | $93,360 |
| 2023 | $3,144 | $210,780 | $120,140 | $90,640 |
| 2022 | $3,067 | $210,780 | $120,140 | $90,640 |
| 2021 | $2,988 | $204,650 | $116,650 | $88,000 |
| 2020 | $2,925 | $198,690 | $113,250 | $85,440 |
| 2019 | $2,856 | $187,300 | $106,770 | $80,530 |
| 2018 | $2,782 | $181,850 | $103,670 | $78,180 |
| 2017 | $2,732 | $181,850 | $103,670 | $78,180 |
| 2016 | $2,750 | $171,420 | $97,730 | $73,690 |
| 2015 | $2,644 | $171,420 | $97,730 | $73,690 |
| 2014 | $2,597 | $161,590 | $92,120 | $69,470 |
Property History
| Date | Event | Price | Change | Sq Ft Price |
|---|---|---|---|---|
| 04/24/2025 04/24/25 | For Sale | $535,000 | +46.6% | $344 / Sq Ft |
| 11/23/2022 11/23/22 | Sold | $365,000 | -1.4% | $235 / Sq Ft |
| 10/30/2022 10/30/22 | Pending | -- | -- | -- |
| 09/29/2022 09/29/22 | For Sale | $370,000 | 0.0% | $238 / Sq Ft |
| 09/15/2022 09/15/22 | Pending | -- | -- | -- |
| 09/11/2022 09/11/22 | For Sale | $370,000 | 0.0% | $238 / Sq Ft |
| 08/29/2022 08/29/22 | Pending | -- | -- | -- |
| 08/25/2022 08/25/22 | For Sale | $370,000 | -- | $238 / Sq Ft |
Deed History
| Date | Type | Sale Price | Title Company |
|---|---|---|---|
| Bargain Sale Deed | -- | Ticor Title | |
| Personal Reps Deed | $365,000 | Ticor Title |
Mortgage History
| Date | Status | Loan Amount | Loan Type |
|---|---|---|---|
| Open | $400,000 | New Conventional | |
| Closed | $328,500 | New Conventional |
About the Listing Agent

Howdy, thanks for visiting my profile!
I'm Adam Rutledge, a Principal Broker licensed in the State of Oregon and I have been licensed since 2011. I'm the team leader of the Rutledge Property Group, where we specialize in guiding our clients to meet their real estate goals. I'm also a residential builder and developer, taking raw land to subdivided, complete building lots then supervising home construction.
I have a unique skill set to guide all my clients find exactly what they
Adam's Other Listings
Source: Southern Oregon MLS
MLS Number: 220200246
APN: 10336579
- 2030 Brookhurst St Unit 33
- 1444 Ramada Ave
- 2000 Brookhurst St Unit 4
- 1460 Yucca St
- 1701 Camellia Ave
- 1927 Crater Lake Ave Unit 1-4
- 1740 Johnson St
- 1099 N Keene Way Dr
- 1401 Matthews Place
- 2058 Roberts Rd
- 1958 Springbrook Rd
- 1180 Woodrow Ln
- 1178 Woodrow Ln
- 1164 Woodrow Ln
- 1727 Carrera Cir
- 2201 Arctic Cir
- 1654 Valley View Dr
- 1855 Bristol Dr
- 2101 Whittle Ave
- 2664 Montara Dr
