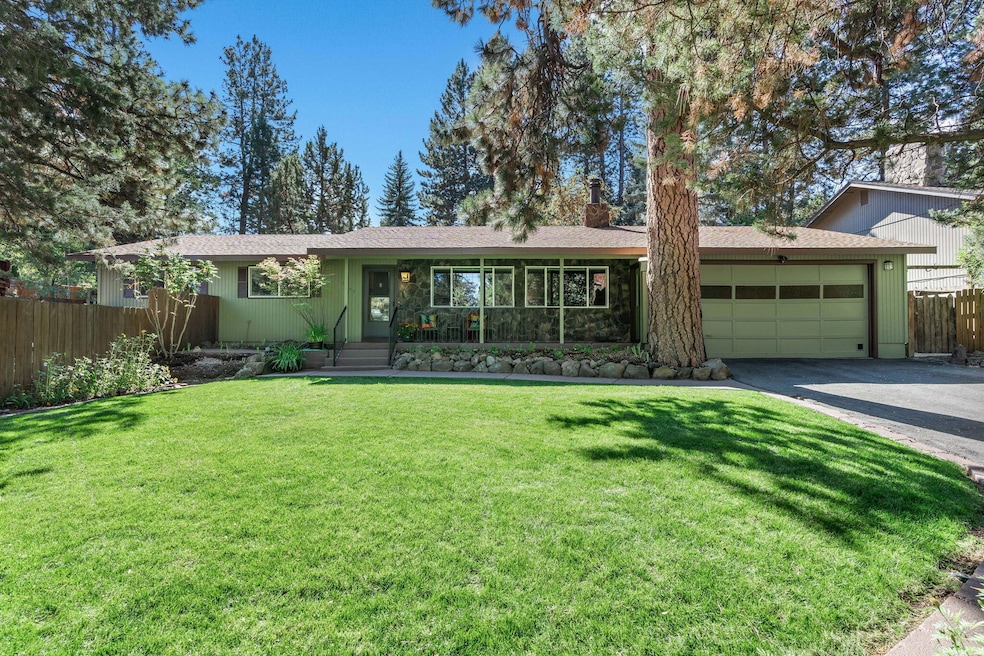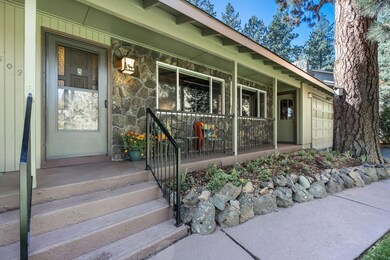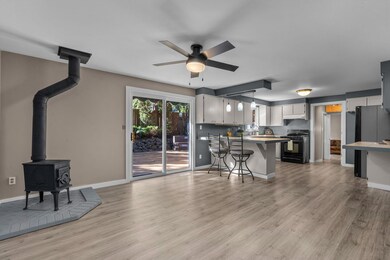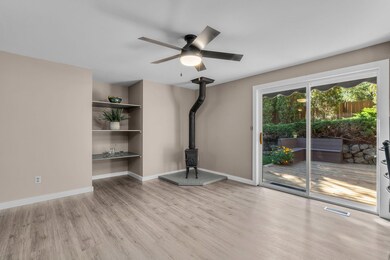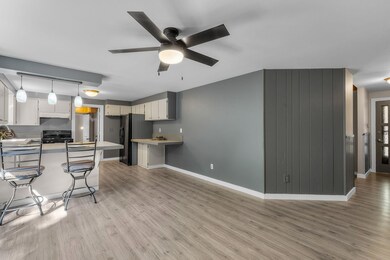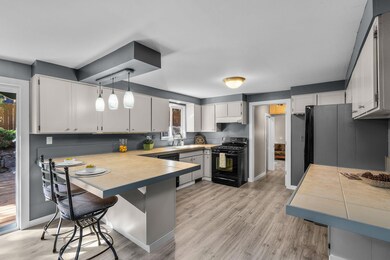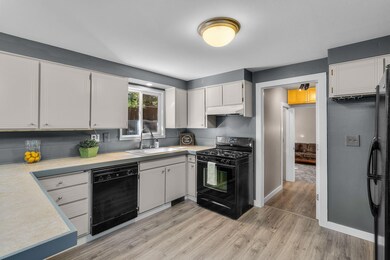
1509 NE Revere Ave Bend, OR 97701
Orchard District NeighborhoodHighlights
- RV Access or Parking
- Deck
- Vaulted Ceiling
- Juniper Elementary School Rated A-
- Territorial View
- Ranch Style House
About This Home
As of October 2024Charming Updated Ranch in Midtown Bend! Welcome to this beautifully updated 1970's single level home nestled in one of Midtown Bend's most sought-after, mature neighborhoods. This inviting property boasts modern upgrades throughout, including fresh interior and exterior paint, new faux wood flooring that enhance its timeless character with new carpet in the bedrooms. The garage has been expertly converted, adding 300+ sq.ft of flexible living space-perfect for a home office, gym, or extra family room. Garage could easily be converted back. Situated on a spacious .22 acre lot, the home offers ample outdoor space for gardening, entertaining, or simply enjoying the peaceful surroundings of this established community. With its ideal location close to schools and all that Bend has to offer, this is the perfect blend of comfort, style, and convenience. Hollinshead Park around the corner has amenities including an unfenced, off-leash dog park, community garden and demonstration garden.
Last Agent to Sell the Property
John L Scott Bend Brokerage Phone: 541-317-0123 License #200504357

Last Buyer's Agent
Kevin Laue
Coastal Sotheby's International Realty License #201230547
Home Details
Home Type
- Single Family
Est. Annual Taxes
- $3,344
Year Built
- Built in 1973
Lot Details
- 9,583 Sq Ft Lot
- Fenced
- Drip System Landscaping
- Front and Back Yard Sprinklers
- Property is zoned RS, RS
Parking
- 1 Car Attached Garage
- Garage Door Opener
- Driveway
- On-Street Parking
- RV Access or Parking
- Assigned Parking
Home Design
- Ranch Style House
- Stem Wall Foundation
- Frame Construction
- Composition Roof
Interior Spaces
- 1,756 Sq Ft Home
- Built-In Features
- Vaulted Ceiling
- Ceiling Fan
- Wood Burning Fireplace
- Vinyl Clad Windows
- Family Room with Fireplace
- Great Room
- Living Room with Fireplace
- Territorial Views
Kitchen
- Eat-In Kitchen
- Breakfast Bar
- Oven
- Range with Range Hood
- Dishwasher
- Tile Countertops
Flooring
- Engineered Wood
- Carpet
- Vinyl
Bedrooms and Bathrooms
- 4 Bedrooms
- Linen Closet
- Bathtub with Shower
Laundry
- Laundry Room
- Dryer
- Washer
Home Security
- Carbon Monoxide Detectors
- Fire and Smoke Detector
Eco-Friendly Details
- Sprinklers on Timer
Outdoor Features
- Deck
- Shed
Schools
- Juniper Elementary School
- Pilot Butte Middle School
- Mountain View Sr High School
Utilities
- Forced Air Heating and Cooling System
- Heating System Uses Natural Gas
- Heating System Uses Wood
- Natural Gas Connected
- Water Heater
- Phone Available
- Cable TV Available
Listing and Financial Details
- Short Term Rentals Allowed
- Legal Lot and Block 2 / 4
- Assessor Parcel Number 100276
Community Details
Overview
- No Home Owners Association
- Eastwood Subdivision
Recreation
- Community Playground
- Park
- Trails
Map
Home Values in the Area
Average Home Value in this Area
Property History
| Date | Event | Price | Change | Sq Ft Price |
|---|---|---|---|---|
| 10/25/2024 10/25/24 | Sold | $690,000 | -0.7% | $393 / Sq Ft |
| 10/02/2024 10/02/24 | Pending | -- | -- | -- |
| 09/19/2024 09/19/24 | For Sale | $695,000 | -- | $396 / Sq Ft |
Tax History
| Year | Tax Paid | Tax Assessment Tax Assessment Total Assessment is a certain percentage of the fair market value that is determined by local assessors to be the total taxable value of land and additions on the property. | Land | Improvement |
|---|---|---|---|---|
| 2024 | $3,607 | $215,440 | -- | -- |
| 2023 | $3,344 | $209,170 | $0 | $0 |
| 2022 | $3,120 | $197,170 | $0 | $0 |
| 2021 | $3,125 | $191,430 | $0 | $0 |
| 2020 | $2,964 | $191,430 | $0 | $0 |
| 2019 | $2,882 | $185,860 | $0 | $0 |
| 2018 | $2,801 | $180,450 | $0 | $0 |
| 2017 | $2,719 | $175,200 | $0 | $0 |
| 2016 | $2,592 | $170,100 | $0 | $0 |
| 2015 | $2,521 | $165,150 | $0 | $0 |
| 2014 | $2,446 | $160,340 | $0 | $0 |
Mortgage History
| Date | Status | Loan Amount | Loan Type |
|---|---|---|---|
| Open | $610,000 | New Conventional | |
| Previous Owner | $142,590 | New Conventional | |
| Previous Owner | $154,000 | Unknown | |
| Previous Owner | $35,000 | Credit Line Revolving | |
| Previous Owner | $160,600 | Fannie Mae Freddie Mac | |
| Previous Owner | $99,772 | Fannie Mae Freddie Mac | |
| Previous Owner | $43,000 | Credit Line Revolving |
Deed History
| Date | Type | Sale Price | Title Company |
|---|---|---|---|
| Warranty Deed | $690,000 | Amerititle | |
| Warranty Deed | $260,000 | Amerititle |
Similar Homes in Bend, OR
Source: Southern Oregon MLS
MLS Number: 220189665
APN: 100276
- 1666 NE Parkridge Dr
- 1672 NE Meadow Ln
- 1967 NE Cliff Dr
- 1407 NE Lucinda Ct
- 1767 NE Lotus Dr Unit 1 and 2
- 1647 NE Lotus Dr
- 1850 NE Berg Way
- 1816 NE Maker Way
- 1801 NE Purcell Blvd Unit 16
- 1801 NE Purcell Blvd Unit 7
- 1765 NE Sonya Ct
- 759 NE Revere Ave
- 1929 NE Cobble Creek Ave
- 1280 NE Purcell (-1330) Bl
- 2025 NE Neil Way
- 2026 NE Neil Way
- 2011 NE Neil Way
- 704 NE Vail Ln
- 2101 NE Holliday Ave
- 691 NE Vail Ln
