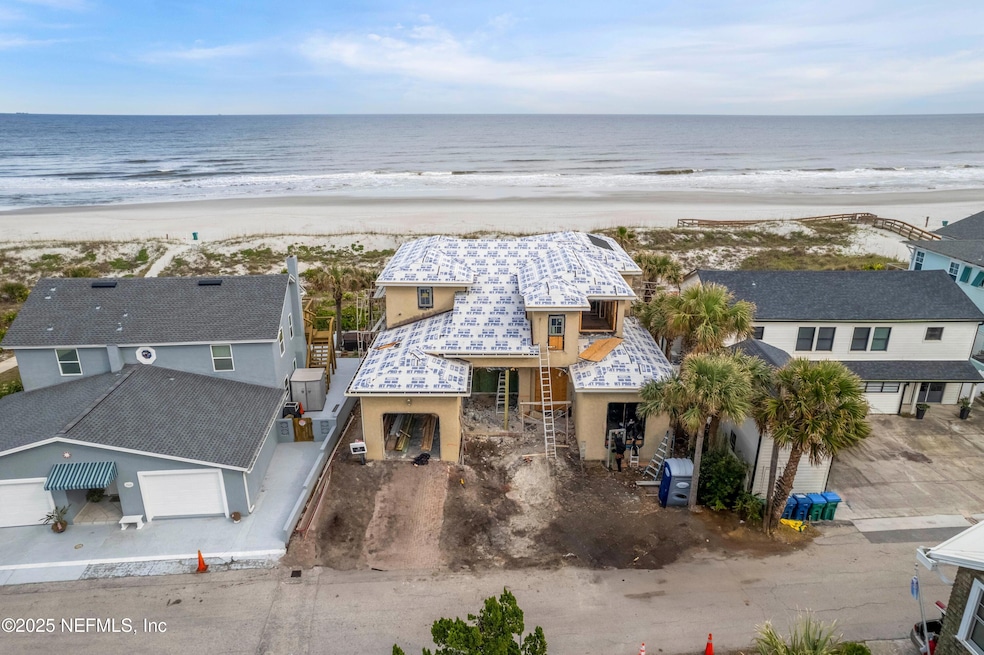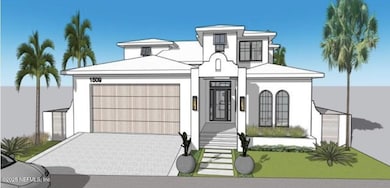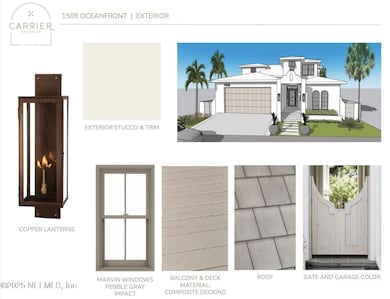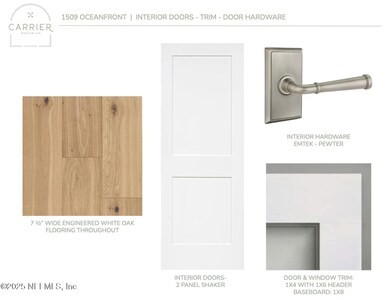1509 Ocean Front Neptune Beach, FL 32266
Neptune Beach NeighborhoodEstimated payment $40,071/month
Highlights
- 60 Feet of Waterfront
- Ocean View
- Marble Flooring
- Duncan U. Fletcher High School Rated A-
- Property has ocean access
- Outdoor Kitchen
About This Home
Oceanfront Neptune Beach with POOL approval remodeled inside and out by Barnett Custom Homes. Curated to capture the the beautiful Atlantic Ocean views and white sand beaches! Over 3,500 sq. feet, 4 bedrooms, 4.5 bathrooms, office, 2 laundry rooms and a 2 car garage. All bedrooms have en-suite bathrooms. Taken down to the studs, the floor plan has been modified and all new finishes, drywall, electrical, plumbing, HVAC. Exterior to include new tile roof, new stucco, new Marvin impact glass windows & doors. This concrete block (1st level) home was built with auger concrete pilings. Kitchen selections include, Wolf gas range, Sub zero, full overlay cabinetry, quartzite countertops. Wood flooring throughout. All new bathrooms will impress with Delta & Brizo fixtures, marble/stone or porcelain tile, designer lighting. Expansive balcony and covered lanai provide exquisite views of the coastline. Walkable to Beaches Town Center shops & restaurants. Home to be complete Summer 2025. Exterior and Structural Updates:
* Concrete Block First Level
* Concrete Auger Pilings in Foundation
* New Impact Glass Windows and Doors
* New Tile Roof
* New Smooth Stucco Exterior Finish
* New Plumbing
* New Electrical
* New HVAC & Ductwork
* New Balcony
* New Covered Lanai and Patio
Interior Finishes:
* Full Overlay Cabinets with Soft Close & Dovetail Drawers
* Quartz & Quartzite Countertops
* Plumbing Fixtures include Delta, Brizo or Similar
* Designer Lighting & Mirror Package with brands such as
Visual Comfort, Hudson Valley & Palecek
* Wood Flooring Throughout
* Stone, Porcelain & Ceramic Tile in All Bathrooms
Home Details
Home Type
- Single Family
Est. Annual Taxes
- $25,474
Year Built
- Built in 2006 | Under Construction
Lot Details
- 5,227 Sq Ft Lot
- 60 Feet of Waterfront
- Ocean Front
- Home fronts navigable water
Parking
- 2 Car Attached Garage
Home Design
- Wood Frame Construction
- Tile Roof
- Concrete Siding
- Block Exterior
Interior Spaces
- 3,524 Sq Ft Home
- 2-Story Property
- Gas Fireplace
- Entrance Foyer
- Ocean Views
- Laundry on lower level
Kitchen
- Breakfast Bar
- Butlers Pantry
- Gas Range
- Microwave
- Freezer
- Dishwasher
- Kitchen Island
- Disposal
Flooring
- Wood
- Marble
- Tile
Bedrooms and Bathrooms
- 4 Bedrooms
- In-Law or Guest Suite
- Bathtub With Separate Shower Stall
Home Security
- Smart Home
- Smart Thermostat
- High Impact Windows
Outdoor Features
- Property has ocean access
- Balcony
- Patio
- Outdoor Kitchen
- Rear Porch
Utilities
- Central Heating and Cooling System
- Tankless Water Heater
- Gas Water Heater
Community Details
- No Home Owners Association
- Neptune Beach Subdivision
Listing and Financial Details
- Assessor Parcel Number 1729870000
Map
Home Values in the Area
Average Home Value in this Area
Tax History
| Year | Tax Paid | Tax Assessment Tax Assessment Total Assessment is a certain percentage of the fair market value that is determined by local assessors to be the total taxable value of land and additions on the property. | Land | Improvement |
|---|---|---|---|---|
| 2024 | $25,474 | $1,502,658 | -- | -- |
| 2023 | $25,474 | $1,458,892 | $0 | $0 |
| 2022 | $23,501 | $1,416,400 | $0 | $0 |
| 2021 | $23,383 | $1,372,681 | $0 | $0 |
| 2020 | $23,192 | $1,353,729 | $0 | $0 |
| 2019 | $22,988 | $1,323,294 | $0 | $0 |
| 2018 | $22,746 | $1,298,621 | $0 | $0 |
| 2017 | $22,522 | $1,271,911 | $0 | $0 |
| 2016 | $22,449 | $1,245,751 | $0 | $0 |
| 2015 | $22,685 | $1,237,092 | $0 | $0 |
| 2014 | $22,745 | $1,227,274 | $0 | $0 |
Property History
| Date | Event | Price | Change | Sq Ft Price |
|---|---|---|---|---|
| 01/17/2025 01/17/25 | For Sale | $6,799,000 | +180.4% | $1,929 / Sq Ft |
| 07/22/2024 07/22/24 | Sold | $2,425,000 | -19.1% | $745 / Sq Ft |
| 07/08/2024 07/08/24 | Pending | -- | -- | -- |
| 05/14/2024 05/14/24 | For Sale | $2,995,900 | -- | $921 / Sq Ft |
Deed History
| Date | Type | Sale Price | Title Company |
|---|---|---|---|
| Warranty Deed | $2,425,000 | None Listed On Document | |
| Warranty Deed | $100 | None Listed On Document | |
| Warranty Deed | $985,000 | -- |
Mortgage History
| Date | Status | Loan Amount | Loan Type |
|---|---|---|---|
| Previous Owner | $1,351,650 | New Conventional | |
| Previous Owner | $1,330,000 | Unknown | |
| Previous Owner | $840,000 | No Value Available | |
| Previous Owner | $275,000 | Credit Line Revolving |
Source: realMLS (Northeast Florida Multiple Listing Service)
MLS Number: 2065478
APN: 172987-0000







