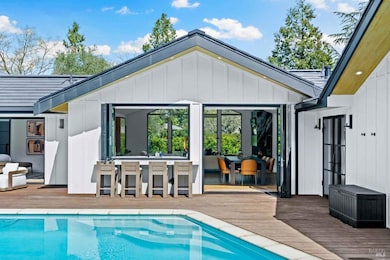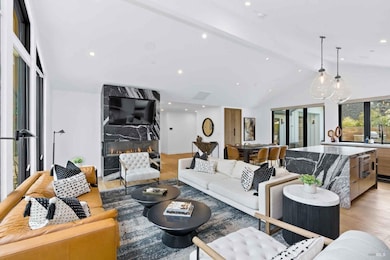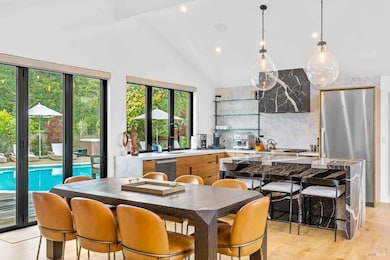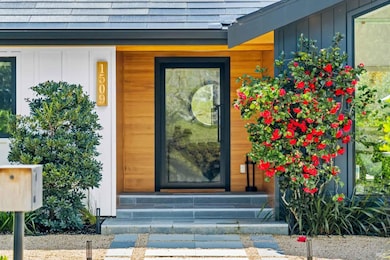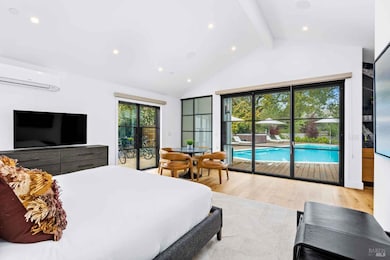
1509 Reisling Way Saint Helena, CA 94574
Estimated payment $4,015/month
Highlights
- In Ground Pool
- Deck
- Loft
- Saint Helena Primary School Rated A
- Wood Flooring
- Wine Refrigerator
About This Home
New co-ownership opportunity: Own one-eighth of this professionally managed, turnkey home. This fully renovated three-bedroom, two-bath home (plus ADU with additional bed and bath) is as crisp and refreshing as a chilled glass of Riesling and just minutes from St. Helena's shopping area. Savor contemporary, one-level living offering relaxed indoor and outdoor spaces. The sleek great room has a gas fireplace, wet bar and glass doors that open to the pool and private back yard for easy entertaining. The light, bright adjoining dining and kitchen space also have access to the pool and a covered outdoor dining area. The primary bedroom has a modern vibe, with opaque glass-and-metal barn doors that open to the closet, and an en suite bathroom with soaking tub and tiled shower area and a dual vanity. The main home includes two guest bedrooms and an additional bathroom. The ADU is connected to the house via a breezeway and includes a living room/bedroom, a bathroom and a kitchenette. The home comes fully furnished and professionally decorated.
Home Details
Home Type
- Single Family
Est. Annual Taxes
- $33,212
Year Built
- Built in 1978 | Remodeled
Parking
- 2 Carport Spaces
Interior Spaces
- 2,023 Sq Ft Home
- 1-Story Property
- Beamed Ceilings
- Family Room Off Kitchen
- Living Room with Fireplace
- Loft
- Wood Flooring
- Laundry closet
Kitchen
- Free-Standing Gas Oven
- Range Hood
- Microwave
- Dishwasher
- Wine Refrigerator
- Kitchen Island
- Concrete Kitchen Countertops
- Disposal
Bedrooms and Bathrooms
- 4 Bedrooms
- Walk-In Closet
- Bathroom on Main Level
- 3 Full Bathrooms
Pool
- In Ground Pool
- Spa
Utilities
- Central Heating and Cooling System
- Ductless Heating Or Cooling System
Additional Features
- Deck
- 8,682 Sq Ft Lot
Listing and Financial Details
- Assessor Parcel Number 009-531-004-000
Map
Home Values in the Area
Average Home Value in this Area
Tax History
| Year | Tax Paid | Tax Assessment Tax Assessment Total Assessment is a certain percentage of the fair market value that is determined by local assessors to be the total taxable value of land and additions on the property. | Land | Improvement |
|---|---|---|---|---|
| 2023 | $33,212 | $3,060,000 | $1,275,000 | $1,785,000 |
| 2022 | $31,548 | $3,000,000 | $1,250,000 | $1,750,000 |
| 2021 | $13,465 | $1,268,596 | $808,288 | $460,308 |
| 2020 | $1,871 | $171,677 | $41,183 | $130,494 |
| 2019 | $1,764 | $168,312 | $40,376 | $127,936 |
| 2018 | $1,735 | $165,013 | $39,585 | $125,428 |
| 2017 | $1,700 | $161,778 | $38,809 | $122,969 |
| 2016 | $1,652 | $158,607 | $38,049 | $120,558 |
| 2015 | $1,638 | $156,226 | $37,478 | $118,748 |
| 2014 | $1,620 | $153,166 | $36,744 | $116,422 |
Property History
| Date | Event | Price | Change | Sq Ft Price |
|---|---|---|---|---|
| 04/02/2025 04/02/25 | For Sale | $610,000 | +9.9% | $302 / Sq Ft |
| 06/02/2023 06/02/23 | Sold | $555,000 | -8.3% | $274 / Sq Ft |
| 05/22/2023 05/22/23 | Pending | -- | -- | -- |
| 05/16/2023 05/16/23 | For Sale | $605,000 | -- | $299 / Sq Ft |
Deed History
| Date | Type | Sale Price | Title Company |
|---|---|---|---|
| Grant Deed | $3,000,000 | Old Republic Title Company | |
| Grant Deed | $1,100,000 | Fidelity National Title Co | |
| Interfamily Deed Transfer | -- | None Available |
Mortgage History
| Date | Status | Loan Amount | Loan Type |
|---|---|---|---|
| Open | $2,250,000 | Commercial | |
| Previous Owner | $1,000,000 | Stand Alone Refi Refinance Of Original Loan | |
| Previous Owner | $500,000 | Unknown | |
| Previous Owner | $137,000 | Stand Alone Refi Refinance Of Original Loan | |
| Previous Owner | $134,000 | Credit Line Revolving |
Similar Home in Saint Helena, CA
Source: Bay Area Real Estate Information Services (BAREIS)
MLS Number: 325028618
APN: 009-531-004
- 1590 Sylvaner Ave
- 1605 Sylvaner Ave
- 1506 Chablis Cir
- 0 Spring St
- 1134 Valley View St
- 1077 Valley View St
- 1310 Hudson Ave
- 0 Madrona Ave Unit 325002114
- 1191 Hudson Ave
- 1040 Valley View St
- 1814 Spring St
- 1149 Hudson Ave
- 1217 Allyn Ave
- 1777 Adams St
- 1148 Hudson Ave
- 1636 Scott St
- 1747 Scott St
- 1664 Spring St
- 1243 Stockton St
- 1629 Hillview Place

