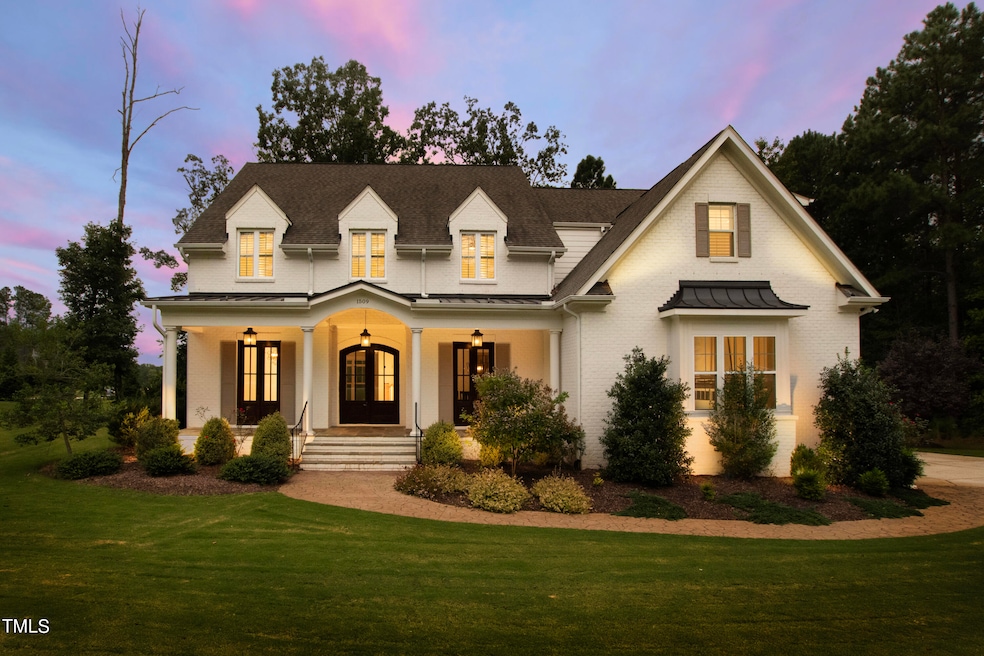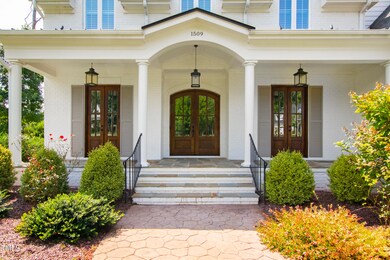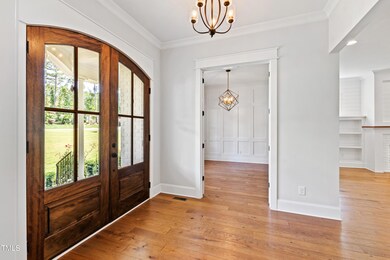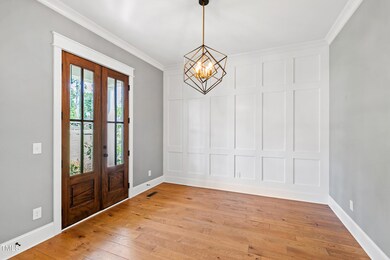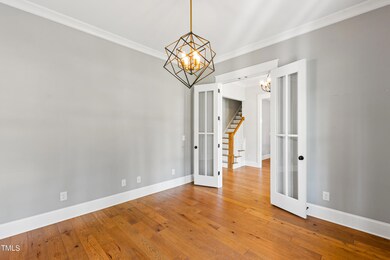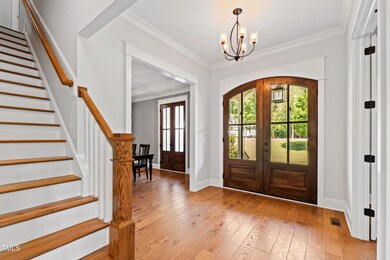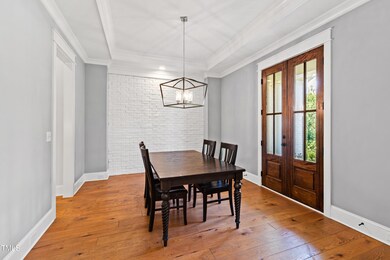
1509 Rock Dove Way Raleigh, NC 27614
Falls Lake NeighborhoodHighlights
- Open Floorplan
- Deck
- Wood Flooring
- Pleasant Union Elementary School Rated A
- Transitional Architecture
- Attic
About This Home
As of November 2024Presenting this exquisite custom-built home by the award-winning Jordan Built Homes in the prestigious Falls Reserve community of North Raleigh. With beautifully landscaped grounds and attention to detail, this home offers an impressive welcome. Upon entering through stunning wood double doors, you're greeted by expansive living areas where high ceilings and custom lighting emphasize the natural light flowing through the windows.
The first floor boasts wide-plank hardwood floors throughout, enhancing the home's timeless charm. The formal dining room is designed for both intimate dinners and large gatherings, featuring an accent wall and tray ceilings for a touch of elegance. Opposite the dining room, the home office/study includes custom floor-to-ceiling trim, creating a refined space for work or relaxation.Off the main living area, you'll find a beautiful screened-in porch that provides the perfect outdoor retreat. Featuring a cozy fireplace, this space is ideal for enjoying cooler evenings while overlooking the serene backyard. Whether you're entertaining guests or simply unwinding with a book, this outdoor living area offers a comfortable and private extension of the home's indoor spaces, making it a true highlight for year-round enjoyment.
In the heart of the home, the gourmet kitchen stands out with rough-hewn beams and lantern-style pendant lights, illuminating the suede soapstone countertops and custom cabinetry. The gas range and pot filler make cooking a joy, while the large quartz kitchen island is perfect for casual dining and entertaining.
The highlight of this home is the spacious owner's suite, a true retreat designed for relaxation and luxury. The primary bathroom features an elegant dual sink vanity, a large walk-in shower, and a soaking tub—perfect for unwinding after a long day. Adjacent to the bathroom, you'll find a huge walk-in closet, offering ample storage space and custom organization, making this suite both beautiful and functional.
In addition to the luxurious owner's suite, the second floor offers three generously sized bedrooms, each designed with comfort and functionality in mind. These rooms provide ample closet space and natural light. Also located on this floor is a spacious bonus room, which offers endless possibilities as a media room, home office, or playroom—adaptable to your needs.
The home also boasts a third-floor finished space, which serves as a flexible area that can be tailored to suit your lifestyle. Whether you envision a home gym, craft space, or additional play area, this versatile room provides the extra space you need to personalize your home for both work and play.
With access to nearby parks, walking trails, and recreational areas, Falls Reserve is the perfect place to call home for those seeking both luxury and a connected lifestyle.
Home Details
Home Type
- Single Family
Est. Annual Taxes
- $6,698
Year Built
- Built in 2018
Lot Details
- 0.93 Acre Lot
- Property is zoned R-80W
HOA Fees
- $100 Monthly HOA Fees
Parking
- 3 Car Attached Garage
- Private Driveway
- 2 Open Parking Spaces
Home Design
- Transitional Architecture
- Traditional Architecture
- Modernist Architecture
- Brick Veneer
- Block Foundation
- Shingle Roof
Interior Spaces
- 4,473 Sq Ft Home
- 3-Story Property
- Open Floorplan
- Woodwork
- Beamed Ceilings
- Smooth Ceilings
- High Ceiling
- 2 Fireplaces
- Entrance Foyer
- Family Room
- Breakfast Room
- Dining Room
- Home Office
- Bonus Room
- Screened Porch
- Storage
- Laundry Room
- Basement
- Crawl Space
- Attic Floors
Kitchen
- Eat-In Kitchen
- Gas Range
- Range Hood
- Microwave
- Dishwasher
- Stainless Steel Appliances
- Kitchen Island
Flooring
- Wood
- Carpet
- Tile
Bedrooms and Bathrooms
- 4 Bedrooms
- Walk-In Closet
- Walk-in Shower
Schools
- Pleasant Union Elementary School
- Wakefield Middle School
- Wakefield High School
Utilities
- Central Air
- Heat Pump System
- Tankless Water Heater
- Septic Tank
Additional Features
- Handicap Accessible
- Deck
Community Details
- Association fees include ground maintenance
- Ppm Association, Phone Number (919) 848-4911
- Falls Reserve Subdivision
Listing and Financial Details
- Assessor Parcel Number 0891911634
Map
Home Values in the Area
Average Home Value in this Area
Property History
| Date | Event | Price | Change | Sq Ft Price |
|---|---|---|---|---|
| 11/19/2024 11/19/24 | Sold | $1,100,000 | -4.3% | $246 / Sq Ft |
| 09/30/2024 09/30/24 | Pending | -- | -- | -- |
| 09/13/2024 09/13/24 | For Sale | $1,150,000 | -- | $257 / Sq Ft |
Tax History
| Year | Tax Paid | Tax Assessment Tax Assessment Total Assessment is a certain percentage of the fair market value that is determined by local assessors to be the total taxable value of land and additions on the property. | Land | Improvement |
|---|---|---|---|---|
| 2024 | $6,698 | $1,075,338 | $275,000 | $800,338 |
| 2023 | $5,677 | $725,565 | $210,000 | $515,565 |
| 2022 | $5,260 | $725,565 | $210,000 | $515,565 |
| 2021 | $5,119 | $725,565 | $210,000 | $515,565 |
| 2020 | $5,034 | $725,565 | $210,000 | $515,565 |
| 2019 | $5,417 | $663,245 | $185,000 | $478,245 |
| 2018 | $1,388 | $185,000 | $185,000 | $0 |
| 2017 | $0 | $157,250 | $157,250 | $0 |
Mortgage History
| Date | Status | Loan Amount | Loan Type |
|---|---|---|---|
| Open | $935,000 | New Conventional | |
| Closed | $935,000 | New Conventional | |
| Previous Owner | $541,000 | New Conventional | |
| Previous Owner | $552,000 | New Conventional |
Deed History
| Date | Type | Sale Price | Title Company |
|---|---|---|---|
| Warranty Deed | $1,100,000 | None Listed On Document | |
| Warranty Deed | $1,100,000 | None Listed On Document | |
| Warranty Deed | $690,000 | None Available | |
| Warranty Deed | $155,000 | None Available |
About the Listing Agent

Gretchen Coley is a visionary in the real estate industry, leading the #1 Compass team in the Triangle with over 2,400 transactions and $5 billion in sales. Known for her concierge-level service and innovative marketing, she uses cutting-edge technology and video storytelling to achieve outstanding results for her clients. With more than two decades of experience, Gretchen has built lasting relationships with builders and developers, playing a key role in shaping communities from the ground up.
Gretchen's Other Listings
Source: Doorify MLS
MLS Number: 10052657
APN: 0891.04-91-1634-000
- 7409 Summer Tanager Trail
- 1328 Mill Glen Cir
- 7212 Summer Tanager Trail
- 7436 Summer Tanager Trail
- 7440 Summer Tanager Trail
- 4100 Durham Rd
- 7001 Millstone Ridge Ct
- 7004 Bartons Bend Way
- 7621 Falls Creek Ln
- 7640 Falls Creek Ln
- 7641 Falls Creek Ln
- 4622 Durham Rd
- 6452 Therfield Dr
- 11619 John Allen Rd
- 3722 Durham Rd
- 13317 Creedmoor Rd
- 0 Creedmoor Rd Unit 2530349
- 1229 Westerham Dr
- 7112 Camp Side Ct
- 1425 Lake Adventure Ct
