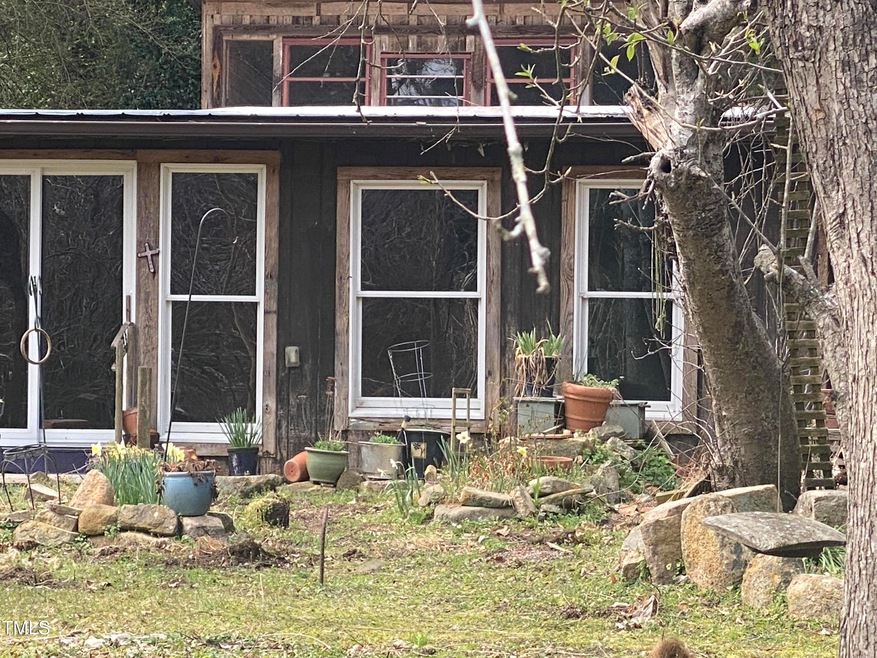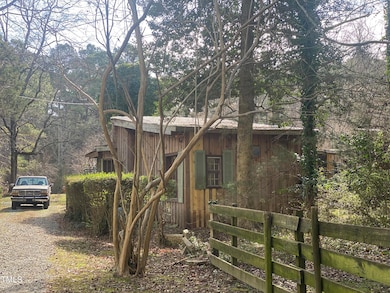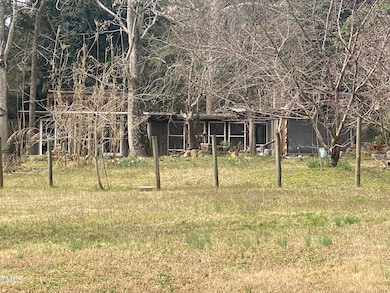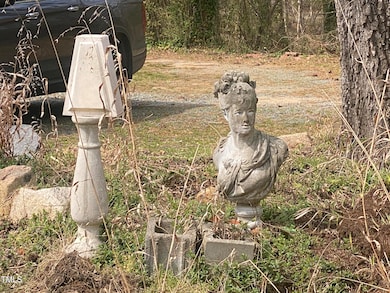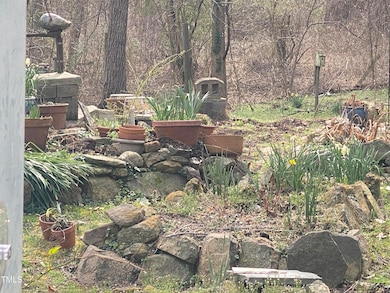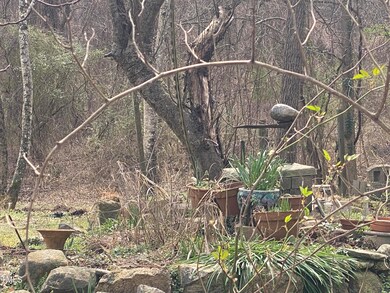
1509 Smith Level Rd Chapel Hill, NC 27516
Estimated payment $2,173/month
Highlights
- Barn
- Horses Allowed On Property
- Deck
- Scroggs Elementary School Rated A
- View of Trees or Woods
- Meadow
About This Home
The land is beautiful, with a great mix of wooded and open places, a gated and lined driveway, a high flat spot to look down on the fields from, a creek at the bottom of it all. The house is not much, just a ramble of necessity and salvage materials built around an ancient trailer after the house was burned down, but it has its own wayward charm. Somebody can make do with it; the owners did for decades and loved it too.
It fully embodies writer Jay Baldwin's definition of a house, which is ''a skin under which we control the weather.'' Good views too.
There is a well, a septic, a porch, heating and cooling systems, a roof, a kitchen and a bath. Several places to sleep and two big rooms to dance in or have meetings, plus several useful outbuildings and a big deck. There are good fields and big trees and fruit trees and gardens. Lordy, Margaret Brown was a great gardener, and you will see that all around her house and in the courtyard and out in the edges of everything. These gardens and trees just need somebody to tend them and enjoy. Perhaps you.
This property was the home of a couple of heroes, Margaret and Robert Brown, people who stood for something and occupied a place in our regional history.
Look them up.
Property Details
Home Type
- Manufactured Home
Est. Annual Taxes
- $1,829
Year Built
- Built in 1938
Lot Details
- 2.5 Acre Lot
- Property fronts a state road
- Gated Home
- Native Plants
- Meadow
- Cleared Lot
- Partially Wooded Lot
- Private Yard
- Garden
- Back Yard
Property Views
- Woods
- Pasture
- Creek or Stream
- Forest
- Garden
Home Design
- Rustic Architecture
- Cabin
- Fixer Upper
- Block Foundation
- Metal Roof
- Wood Siding
Interior Spaces
- 1,100 Sq Ft Home
- 1-Story Property
- Wood Burning Fireplace
- Basement
- Crawl Space
- Free-Standing Range
Flooring
- Wood
- Vinyl
Bedrooms and Bathrooms
- 2 Bedrooms
- 1 Full Bathroom
Parking
- 6 Parking Spaces
- Private Parking
- Private Driveway
Outdoor Features
- Courtyard
- Deck
- Patio
- Outdoor Storage
- Outbuilding
Schools
- Mary Scroggs Elementary School
- Grey Culbreth Middle School
- Carrboro High School
Farming
- Barn
- Agricultural
- Pasture
Horse Facilities and Amenities
- Horses Allowed On Property
- Grass Field
Mobile Home
Utilities
- Forced Air Heating and Cooling System
- Well
- Septic Tank
Community Details
- No Home Owners Association
Listing and Financial Details
- Property held in a trust
- Assessor Parcel Number 9777615033
Map
Home Values in the Area
Average Home Value in this Area
Tax History
| Year | Tax Paid | Tax Assessment Tax Assessment Total Assessment is a certain percentage of the fair market value that is determined by local assessors to be the total taxable value of land and additions on the property. | Land | Improvement |
|---|---|---|---|---|
| 2024 | $1,979 | $158,800 | $123,200 | $35,600 |
| 2023 | $1,938 | $158,800 | $123,200 | $35,600 |
| 2022 | $1,908 | $158,800 | $123,200 | $35,600 |
| 2021 | $1,888 | $158,800 | $123,200 | $35,600 |
| 2020 | $1,968 | $155,500 | $123,200 | $32,300 |
| 2018 | $1,930 | $155,500 | $123,200 | $32,300 |
| 2017 | $1,968 | $155,500 | $123,200 | $32,300 |
| 2016 | $1,968 | $155,920 | $118,653 | $37,267 |
| 2015 | $1,968 | $155,920 | $118,653 | $37,267 |
| 2014 | $1,948 | $155,920 | $118,653 | $37,267 |
Property History
| Date | Event | Price | Change | Sq Ft Price |
|---|---|---|---|---|
| 04/02/2025 04/02/25 | Pending | -- | -- | -- |
| 03/25/2025 03/25/25 | For Sale | $362,000 | -- | $329 / Sq Ft |
Mortgage History
| Date | Status | Loan Amount | Loan Type |
|---|---|---|---|
| Closed | $50,000 | Fannie Mae Freddie Mac |
Similar Home in Chapel Hill, NC
Source: Doorify MLS
MLS Number: 10084604
APN: 9777615033
- 203 Lexington Rd
- 1715 U S 15
- 490 Boulder Point Dr
- 237 Abercorn Cir
- 52 N Rosebank Dr
- 562 Boulder Point Dr
- 1807 Old Lystra Rd
- 703 Copperline Dr Unit 301
- 700 Market St Unit 214
- 102 Antler Point Rd
- 507 Parkside Cir
- 409 Parkside Cir
- 1117 Old Lystra Rd
- 107 Westside Dr
- 102 Westside Dr
- 111 Parkside Cir
- 188 Cherokee Dr
- 170 Cherokee Dr
- 206 Zapata Ln
- 101 Overlake Dr
