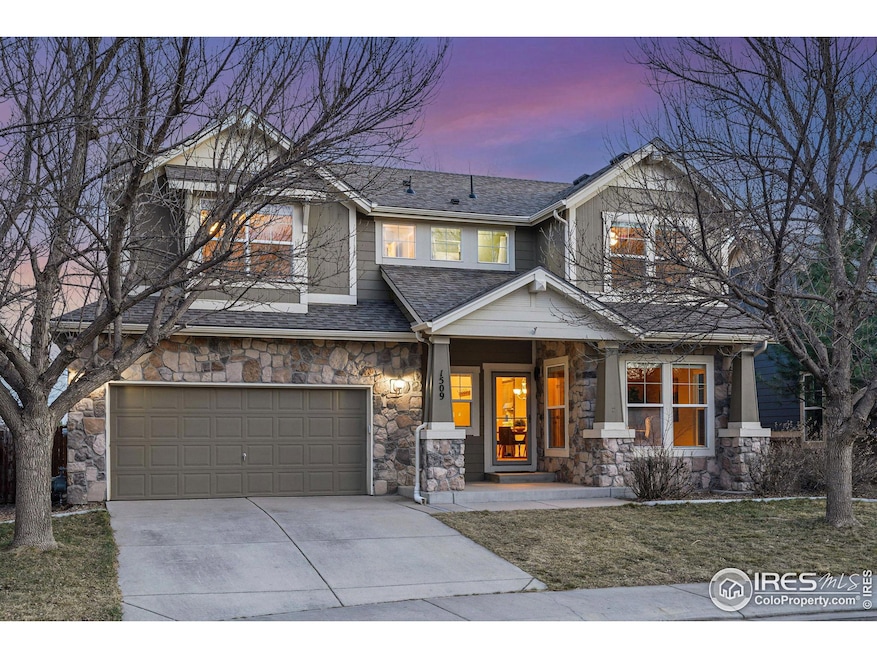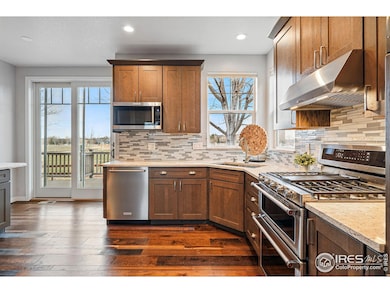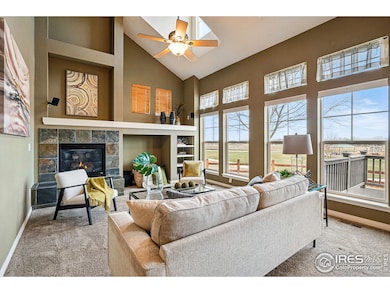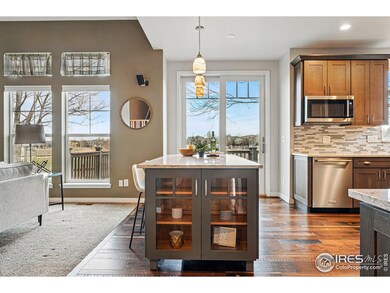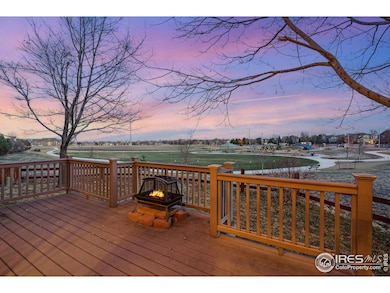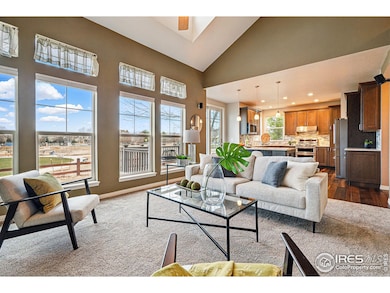
1509 Tanager Place Longmont, CO 80504
East Side NeighborhoodHighlights
- Open Floorplan
- Property is near a park
- Wood Flooring
- Deck
- Cathedral Ceiling
- Home Office
About This Home
As of April 2025Backing to a 9-acre community park, this four-bedroom home offers unobstructed views of Colorado's ever-changing skies. Enjoy a balance of privacy and connection, with Longmont's vibrant offerings just minutes away.The updated kitchen, complete with an island and premium appliances, opens seamlessly into a bright living room, where cathedral ceilings and a fireplace create a warm, inviting space. Perfect for entertaining with multiple dining options-casual meals indoors, a formal space for special occasions, nights by the TV, or alfresco dining while the kids explore the park. After an evening stroll on the walking paths, retreat upstairs to the primary suite and unwind in the tub. Main level office. Unfinished basement offers potential for additional living area. Enjoy quick access to dining, shops, Union Reservoir, UC Health, and the Fox Hill Club. Fox Meadows Park is complete summer 2025 and will feature a nature-themed playground, basketball, bocce, and open space.
Home Details
Home Type
- Single Family
Est. Annual Taxes
- $3,990
Year Built
- Built in 2004
Lot Details
- 5,658 Sq Ft Lot
- Cul-De-Sac
- Partially Fenced Property
- Level Lot
HOA Fees
Parking
- 2 Car Attached Garage
Home Design
- Wood Frame Construction
- Composition Roof
Interior Spaces
- 2,461 Sq Ft Home
- 2-Story Property
- Open Floorplan
- Cathedral Ceiling
- Skylights
- Gas Fireplace
- Double Pane Windows
- Window Treatments
- Bay Window
- French Doors
- Family Room
- Dining Room
- Home Office
- Unfinished Basement
Kitchen
- Eat-In Kitchen
- Gas Oven or Range
- Microwave
- Kitchen Island
Flooring
- Wood
- Carpet
- Tile
Bedrooms and Bathrooms
- 4 Bedrooms
- Walk-In Closet
- Bathtub and Shower Combination in Primary Bathroom
Laundry
- Laundry on main level
- Dryer
- Washer
Schools
- Rocky Mountain Elementary School
- Trail Ridge Middle School
- Skyline High School
Additional Features
- Deck
- Property is near a park
- Forced Air Heating and Cooling System
Listing and Financial Details
- Assessor Parcel Number R0506026
Community Details
Overview
- Association fees include common amenities
- Fox Meadows Flg 3 Subdivision
Recreation
- Park
Map
Home Values in the Area
Average Home Value in this Area
Property History
| Date | Event | Price | Change | Sq Ft Price |
|---|---|---|---|---|
| 04/21/2025 04/21/25 | Sold | $683,000 | +1.2% | $278 / Sq Ft |
| 03/25/2025 03/25/25 | For Sale | $675,000 | -- | $274 / Sq Ft |
Tax History
| Year | Tax Paid | Tax Assessment Tax Assessment Total Assessment is a certain percentage of the fair market value that is determined by local assessors to be the total taxable value of land and additions on the property. | Land | Improvement |
|---|---|---|---|---|
| 2024 | $3,935 | $41,708 | $6,741 | $34,967 |
| 2023 | $3,935 | $41,708 | $10,425 | $34,967 |
| 2022 | $3,421 | $34,569 | $7,304 | $27,265 |
| 2021 | $3,465 | $35,564 | $7,515 | $28,049 |
| 2020 | $3,194 | $32,876 | $4,505 | $28,371 |
| 2019 | $3,143 | $32,876 | $4,505 | $28,371 |
| 2018 | $2,800 | $29,477 | $4,176 | $25,301 |
| 2017 | $2,762 | $32,588 | $4,617 | $27,971 |
| 2016 | $2,648 | $27,708 | $7,084 | $20,624 |
| 2015 | $2,524 | $23,427 | $5,254 | $18,173 |
| 2014 | $2,188 | $23,427 | $5,254 | $18,173 |
Mortgage History
| Date | Status | Loan Amount | Loan Type |
|---|---|---|---|
| Open | $67,370 | New Conventional | |
| Open | $313,089 | VA | |
| Closed | $319,590 | VA | |
| Closed | $60,000 | Unknown | |
| Closed | $335,725 | VA | |
| Closed | $263,802 | VA | |
| Closed | $262,000 | Fannie Mae Freddie Mac | |
| Closed | $255,362 | Fannie Mae Freddie Mac |
Deed History
| Date | Type | Sale Price | Title Company |
|---|---|---|---|
| Interfamily Deed Transfer | -- | Land Title Guarantee Co | |
| Warranty Deed | $319,200 | -- |
About the Listing Agent

Emelie brings a unique blend of data focus, creativity, and intuition to every transaction. As a long-time investor and marketing professional, her approach is both fiscally minded and lifestyle focused. Supporting clients with a wide-eyed perspective and attention to detail, she ensures each purchase or sale aligns with her clients’ goals.
A trusted advisor beyond the closing table, Emelie builds lasting relationships with her clients, offering an intimate understanding of their
Emelie's Other Listings
Source: IRES MLS
MLS Number: 1029137
APN: 1315011-67-010
- 704 Windflower Dr
- 1619 Bluefield Ave
- 1521 Orion Place
- 1568 Stardance Cir
- 1719 Stardance Cir
- 836 Windflower Dr
- 1430 Bluefield Ave
- 1644 Stardance Cir
- 1615 Stardance Cir
- 804 Summer Hawk Dr Unit 7301
- 804 Summer Hawk Dr Unit 8105
- 804 Summer Hawk Dr Unit 3205
- 804 Summer Hawk Dr
- 804 Summer Hawk Dr Unit 1303
- 804 Summer Hawk Dr Unit 9106
- 330 High Point Dr Unit 102
- 930 Button Rock Dr Unit N80
- 930 Button Rock Dr Unit Q102
- 930 Button Rock Dr Unit J59
- 1022 Morning Dove Dr
