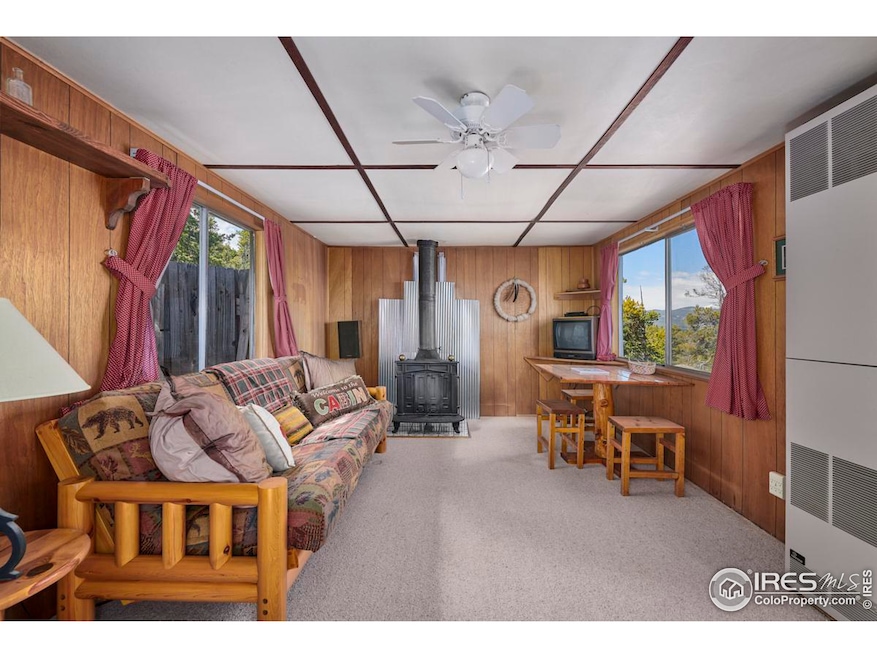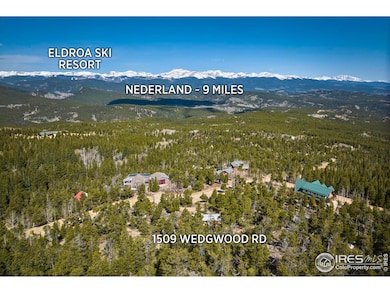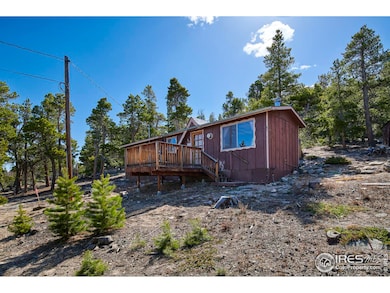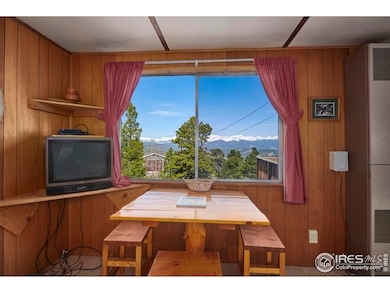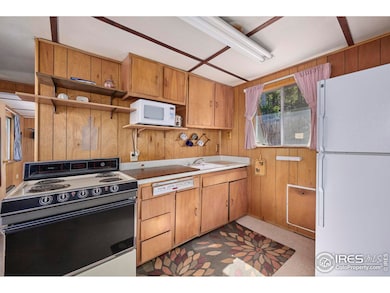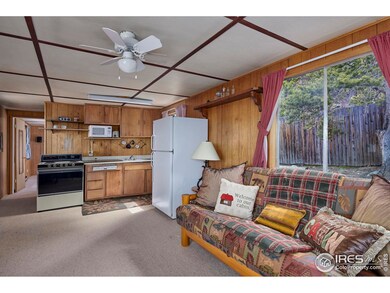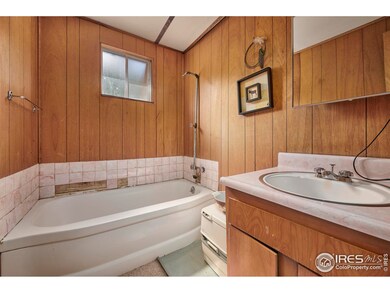1509 Wedgwood Rd Black Hawk, CO 80422
Highlights
- Open Floorplan
- Mountain View
- No HOA
- Nederland Elementary School Rated 9+
- Deck
- Cooling Available
About This Home
As of August 2024Escape to this charming cabin, situated on gently sloping land with beautiful rock outcroppings and stunning views of the Rocky Mountains. This cozy home includes an open living room, kitchen, large bedroom & bathroom ready to be completed. The interior is heated by a wall furnace and a wood stove, providing a warm and inviting atmosphere year-round. The property includes two storage sheds and is easily accessible from a county-maintained road. Enjoy the cool summer air and panoramic views of the Continental Divide. This cabin is an ideal retreat from urban stress and offers excellent potential for further development. With some of the best views in the area, you'll have a front-row seat to nature's splendor with most furniture and fixtures included. Engineering plans for a septic system have just been completed by the seller and well permit has been issued. Owner financing is available.
Home Details
Home Type
- Single Family
Est. Annual Taxes
- $528
Year Built
- Built in 1964
Lot Details
- 0.69 Acre Lot
- Rock Outcropping
- Level Lot
- Property is zoned RR
Parking
- 2 Car Garage
- Off-Street Parking
Home Design
- Cabin
- Fixer Upper
- Wood Frame Construction
- Composition Roof
- Wood Siding
Interior Spaces
- 576 Sq Ft Home
- 1-Story Property
- Open Floorplan
- Ceiling Fan
- Free Standing Fireplace
- Living Room with Fireplace
- Carpet
- Mountain Views
Kitchen
- Electric Oven or Range
- Microwave
Bedrooms and Bathrooms
- 1 Bedroom
- 1 Full Bathroom
Eco-Friendly Details
- Green Energy Fireplace or Wood Stove
Outdoor Features
- Deck
- Outdoor Storage
Schools
- Nederland Elementary And Middle School
- Nederland High School
Utilities
- Cooling Available
- Wall Furnace
Community Details
- No Home Owners Association
- Wedgwood Wilderness Subdivision
Listing and Financial Details
- Assessor Parcel Number R005593
Map
Home Values in the Area
Average Home Value in this Area
Property History
| Date | Event | Price | Change | Sq Ft Price |
|---|---|---|---|---|
| 08/02/2024 08/02/24 | Sold | $220,000 | -2.2% | $382 / Sq Ft |
| 05/30/2024 05/30/24 | For Sale | $225,000 | +18.4% | $391 / Sq Ft |
| 06/10/2022 06/10/22 | Sold | $190,000 | -13.6% | $330 / Sq Ft |
| 04/25/2022 04/25/22 | For Sale | $220,000 | -- | $382 / Sq Ft |
Tax History
| Year | Tax Paid | Tax Assessment Tax Assessment Total Assessment is a certain percentage of the fair market value that is determined by local assessors to be the total taxable value of land and additions on the property. | Land | Improvement |
|---|---|---|---|---|
| 2024 | $532 | $7,970 | $1,790 | $6,180 |
| 2023 | $532 | $7,970 | $1,790 | $6,180 |
| 2022 | $512 | $7,010 | $2,710 | $4,300 |
| 2021 | $503 | $7,220 | $2,790 | $4,430 |
| 2020 | $465 | $6,640 | $2,790 | $3,850 |
| 2019 | $437 | $6,640 | $2,790 | $3,850 |
| 2018 | $427 | $6,350 | $2,810 | $3,540 |
| 2017 | $419 | $6,350 | $2,810 | $3,540 |
| 2016 | $404 | $6,020 | $2,390 | $3,630 |
| 2015 | -- | $6,020 | $2,390 | $3,630 |
| 2014 | -- | $6,050 | $2,390 | $3,660 |
Deed History
| Date | Type | Sale Price | Title Company |
|---|---|---|---|
| Special Warranty Deed | $220,000 | None Listed On Document | |
| Warranty Deed | $96,800 | -- |
Source: IRES MLS
MLS Number: 1010744
APN: R005593
- 125 Lynnwood Ln
- 850 Lupine Place
- 2476 S Beaver Creek Rd
- 439 Ronnie Rd
- 11652 Camp Eden Rd
- 3072 Highway 72
- 3497 Coal Creek Canyon Rd Unit 15
- 1001 Pactolus Lake Rd
- 00 Lone Ponderosa Dr
- 44 Linn Ln
- 76 Wonderland Ave
- 33 L Rd
- 270 Aspen Meadow Ln
- 1055 Divide View Dr
- 11541 Shimley Rd
- 11717 Coal Creek Heights Dr
- 234 Pinon Way
- 11932 Coal Creek Heights Dr
- 255 Divide View Dr
- 11956 Coal Creek Heights Dr
