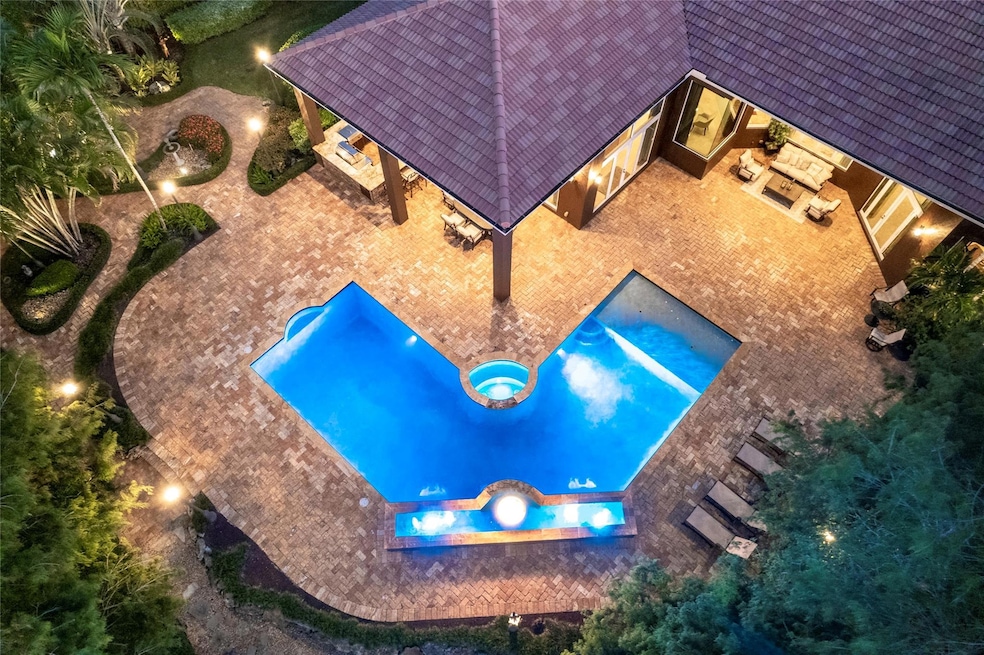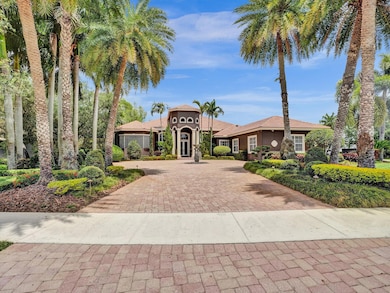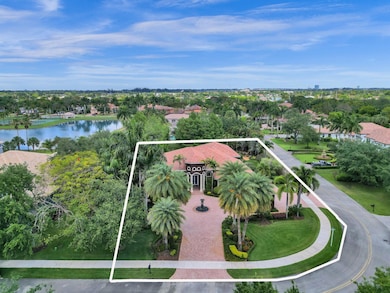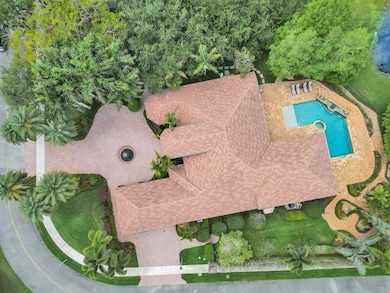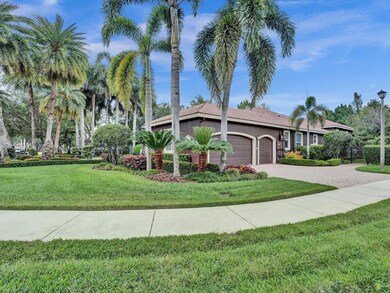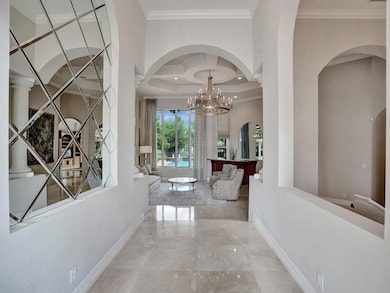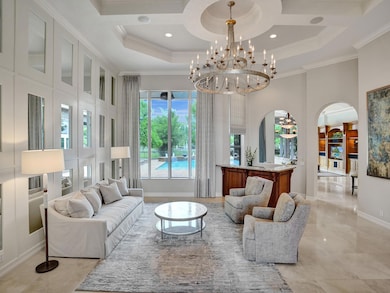
15093 SW 16th St Weston, FL 33326
Oak Hill Village NeighborhoodEstimated payment $17,553/month
Highlights
- 75 Feet of Waterfront
- Home Theater
- Gated Community
- Country Isles Elementary School Rated A-
- Gunite Pool
- Lake View
About This Home
IMMACULATE home located in the prestigious, gated Blackhawk Reserve community, home to just 42 estates. This custom single-story residence, sits on a premium corner builder’s acre, boasts a voluminous tri-split open floor plan with 4 en-suite bedrooms, a dedicated office, & a lavish theater room (5th bedroom). Impeccable finishes include marble floors, impact windows & doors, chef’s kitchen with gas range, 42” refrigerator, granite countertops, Crestron automation & wired for whole house generator. Outdoors is a true oasis, featuring a pool & spa, summer kitchen, Viking grill, fire pit, lush landscaping, & lake views. Also included, motorized shades, Sonos system, dual driveways, 3-car garage, & a grand entry with a fountain. Residents enjoy private community tennis & pickleball courts.
Home Details
Home Type
- Single Family
Est. Annual Taxes
- $43,535
Year Built
- Built in 2006
Lot Details
- 0.83 Acre Lot
- 75 Feet of Waterfront
- Lake Front
- South Facing Home
- Fenced
- Sprinkler System
Parking
- 3 Car Attached Garage
- Driveway
Property Views
- Lake
- Pool
Home Design
- Spanish Tile Roof
Interior Spaces
- 4,748 Sq Ft Home
- 1-Story Property
- Custom Mirrors
- Built-In Features
- Bar
- High Ceiling
- Ceiling Fan
- Entrance Foyer
- Great Room
- Family Room
- Formal Dining Room
- Home Theater
- Den
- Workshop
- Utility Room
- Impact Glass
- Attic
Kitchen
- Breakfast Area or Nook
- Breakfast Bar
- Self-Cleaning Oven
- Gas Range
- Microwave
- Ice Maker
- Dishwasher
- Disposal
Flooring
- Wood
- Marble
Bedrooms and Bathrooms
- 5 Main Level Bedrooms
- Dual Sinks
- Separate Shower in Primary Bathroom
Laundry
- Laundry Room
- Dryer
- Washer
Pool
- Gunite Pool
- Spa
Outdoor Features
- Patio
- Outdoor Grill
Schools
- Country Isles Elementary School
- Indian Ridge Middle School
- Western High School
Utilities
- Central Heating and Cooling System
Listing and Financial Details
- Assessor Parcel Number 504016060340
- Seller Considering Concessions
Community Details
Overview
- Association fees include recreation facilities, security
- Belmont Lakes At Davie Subdivision
Recreation
- Tennis Courts
- Pickleball Courts
Security
- Gated Community
Map
Home Values in the Area
Average Home Value in this Area
Tax History
| Year | Tax Paid | Tax Assessment Tax Assessment Total Assessment is a certain percentage of the fair market value that is determined by local assessors to be the total taxable value of land and additions on the property. | Land | Improvement |
|---|---|---|---|---|
| 2025 | $43,698 | $1,871,100 | $261,150 | $1,609,950 |
| 2024 | $43,535 | $1,871,100 | $261,150 | $1,609,950 |
| 2023 | $43,535 | $1,839,890 | $261,150 | $1,578,740 |
| 2022 | $28,904 | $1,187,380 | $0 | $0 |
| 2021 | $28,254 | $1,152,800 | $0 | $0 |
| 2020 | $27,951 | $1,136,890 | $0 | $0 |
| 2019 | $27,516 | $1,111,330 | $0 | $0 |
| 2018 | $26,501 | $1,090,610 | $0 | $0 |
| 2017 | $26,205 | $1,068,180 | $0 | $0 |
| 2016 | $26,094 | $1,046,210 | $0 | $0 |
| 2015 | $26,298 | $1,057,850 | $0 | $0 |
| 2014 | $33,471 | $1,375,850 | $0 | $0 |
| 2013 | -- | $1,251,250 | $180,110 | $1,071,140 |
Property History
| Date | Event | Price | Change | Sq Ft Price |
|---|---|---|---|---|
| 03/14/2025 03/14/25 | Price Changed | $2,495,000 | -3.1% | $525 / Sq Ft |
| 03/03/2025 03/03/25 | Price Changed | $2,575,000 | -0.8% | $542 / Sq Ft |
| 01/17/2025 01/17/25 | Price Changed | $2,595,000 | -1.1% | $547 / Sq Ft |
| 11/15/2024 11/15/24 | For Sale | $2,625,000 | +110.0% | $553 / Sq Ft |
| 08/24/2015 08/24/15 | Sold | $1,250,000 | -30.4% | $266 / Sq Ft |
| 07/25/2015 07/25/15 | Pending | -- | -- | -- |
| 06/29/2014 06/29/14 | For Sale | $1,795,000 | -- | $382 / Sq Ft |
Deed History
| Date | Type | Sale Price | Title Company |
|---|---|---|---|
| Interfamily Deed Transfer | -- | Attorney | |
| Warranty Deed | $1,250,000 | Attorney | |
| Interfamily Deed Transfer | -- | Attorney | |
| Interfamily Deed Transfer | -- | Attorney | |
| Warranty Deed | $1,357,800 | Attorney | |
| Warranty Deed | $425,000 | -- | |
| Quit Claim Deed | -- | First American Title Ins Co | |
| Quit Claim Deed | -- | First American Title Ins Co |
Mortgage History
| Date | Status | Loan Amount | Loan Type |
|---|---|---|---|
| Previous Owner | $350,000 | Stand Alone Second | |
| Previous Owner | $650,000 | New Conventional | |
| Previous Owner | $825,000 | VA | |
| Previous Owner | $690,000 | Purchase Money Mortgage |
Similar Homes in Weston, FL
Source: BeachesMLS (Greater Fort Lauderdale)
MLS Number: F10471775
APN: 50-40-16-06-0340
- 1483 SW 150th Terrace
- 14755 SW 18th Ct
- 14991 SW 20th St
- 15250 SW 20th St
- 14851 SW 21st St
- 1341 SW 151st Way
- 14463 SW 16th Ct
- 931 SW 150th Ave
- 705 SW 148th Ave Unit 210
- 14740 N Beckley Square
- 14621 S Beckley Square
- 715 SW 148th Ave Unit 604
- 745 SW 148th Ave Unit 804
- 14291 SW 21st St
- 14681 N Beckley Square
- 701 SW 148th Ave Unit 109
- 735 SW 148th Ave Unit 1711
- 735 SW 148th Ave Unit 1703
- 751 SW 148th Ave Unit 1010
- 940 Blue Ridge Way
