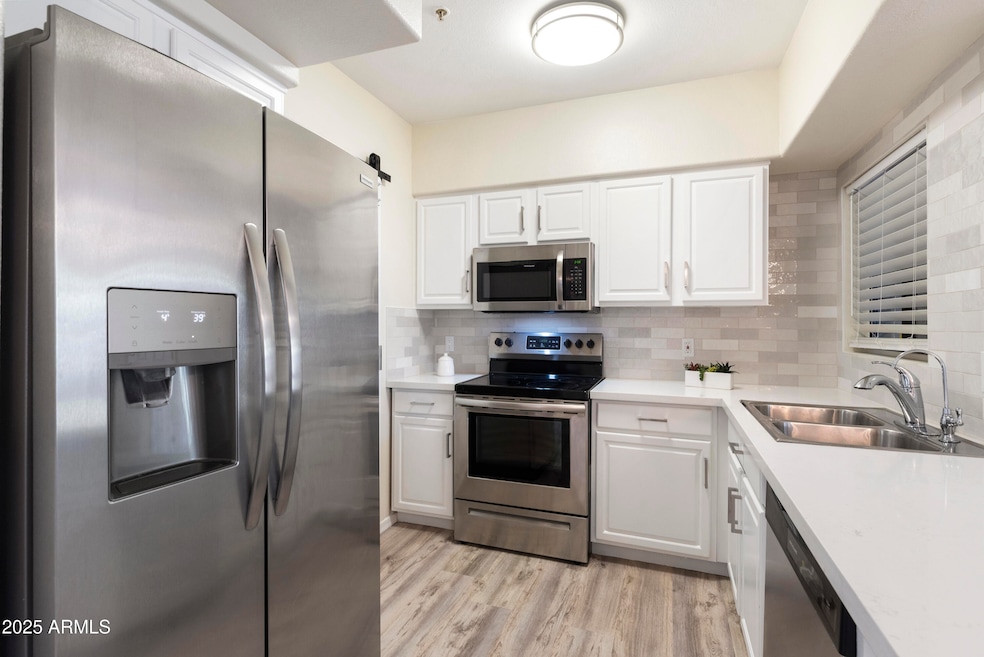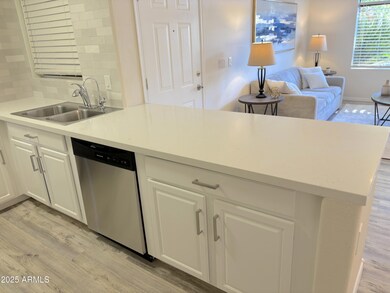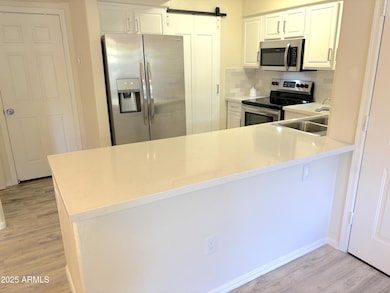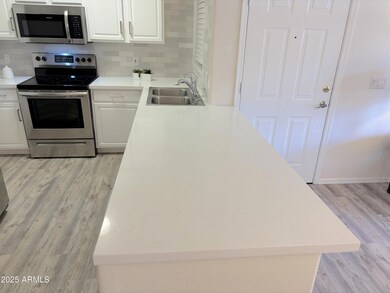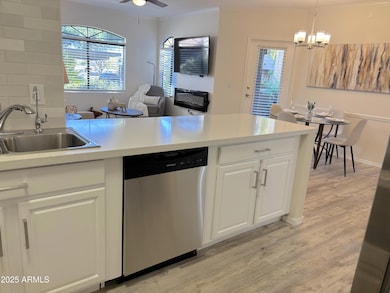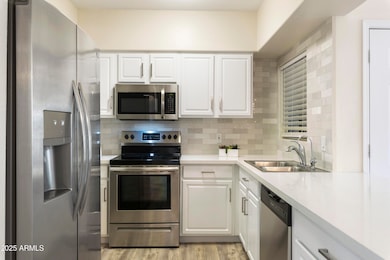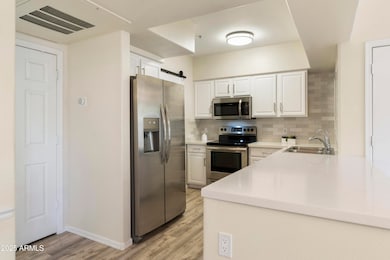
15095 N Thompson Peak Pkwy Unit 1044 Scottsdale, AZ 85260
Horizons NeighborhoodHighlights
- Fitness Center
- Mountain View
- Granite Countertops
- Redfield Elementary School Rated A
- Clubhouse
- Heated Community Pool
About This Home
As of February 2025Beautifully updated ground-level condo in a resort-style community in the heart of North Scottsdale! Just minutes from the 101 Highway, this home offers unmatched convenience with easy access to top grocery stores and pharmacies.
This 1 bed, 1 bath condo boasts fresh paint, updated flooring, and modern upgrades, including a kitchen island, sleek bathroom vanity, bi-fold barn doors for the kitchen/laundry, a new dishwasher, and a cozy fireplace. New ceiling lights add a bright touch, while the remodeled shower features a luxurious LED Shower Panel Tower System and frameless sliding self-closing glass doors for everyday elegance.
The open-concept layout and stylish furnishings make this home truly move-in ready. Relax on your patio with mountain views or enjoy resort-style amenities
Last Agent to Sell the Property
Berkshire Hathaway HomeServices Arizona Properties License #SA697766000

Property Details
Home Type
- Condominium
Est. Annual Taxes
- $619
Year Built
- Built in 1995
HOA Fees
- $330 Monthly HOA Fees
Home Design
- Wood Frame Construction
- Tile Roof
- Built-Up Roof
- Stucco
Interior Spaces
- 810 Sq Ft Home
- 3-Story Property
- Ceiling Fan
- Free Standing Fireplace
- Solar Screens
- Mountain Views
- Security System Owned
Kitchen
- Kitchen Updated in 2025
- Breakfast Bar
- Built-In Microwave
- Kitchen Island
- Granite Countertops
Flooring
- Floors Updated in 2025
- Vinyl Flooring
Bedrooms and Bathrooms
- 1 Bedroom
- Bathroom Updated in 2025
- Primary Bathroom is a Full Bathroom
- 1 Bathroom
Parking
- 1 Carport Space
- Assigned Parking
- Unassigned Parking
Outdoor Features
- Covered patio or porch
- Outdoor Storage
Location
- Unit is below another unit
- Property is near a bus stop
Schools
- Redfield Elementary School
- Desert Canyon Middle School
- Desert Mountain High School
Utilities
- Refrigerated and Evaporative Cooling System
- Heating Available
- Wiring Updated in 2025
- Water Filtration System
- High Speed Internet
- Cable TV Available
Additional Features
- No Interior Steps
- Two or More Common Walls
Listing and Financial Details
- Tax Lot 1044
- Assessor Parcel Number 217-21-404
Community Details
Overview
- Association fees include roof repair, insurance, ground maintenance, street maintenance, front yard maint, trash, water, roof replacement, maintenance exterior
- Signature Scottsdale Association, Phone Number (480) 941-1077
- Signature Scottsdale Condominium Subdivision
Amenities
- Clubhouse
- Recreation Room
Recreation
- Fitness Center
- Heated Community Pool
- Community Spa
- Bike Trail
Security
- Fire Sprinkler System
Map
Home Values in the Area
Average Home Value in this Area
Property History
| Date | Event | Price | Change | Sq Ft Price |
|---|---|---|---|---|
| 02/19/2025 02/19/25 | Sold | $345,000 | -2.8% | $426 / Sq Ft |
| 01/11/2025 01/11/25 | For Sale | $355,000 | +25.9% | $438 / Sq Ft |
| 11/26/2024 11/26/24 | Sold | $282,000 | -6.0% | $348 / Sq Ft |
| 11/20/2024 11/20/24 | Pending | -- | -- | -- |
| 11/20/2024 11/20/24 | Price Changed | $300,000 | -4.8% | $370 / Sq Ft |
| 09/21/2024 09/21/24 | For Sale | $315,000 | -- | $389 / Sq Ft |
Tax History
| Year | Tax Paid | Tax Assessment Tax Assessment Total Assessment is a certain percentage of the fair market value that is determined by local assessors to be the total taxable value of land and additions on the property. | Land | Improvement |
|---|---|---|---|---|
| 2025 | $633 | $11,100 | -- | -- |
| 2024 | $619 | $10,572 | -- | -- |
| 2023 | $619 | $20,430 | $4,080 | $16,350 |
| 2022 | $590 | $15,510 | $3,100 | $12,410 |
| 2021 | $640 | $14,260 | $2,850 | $11,410 |
| 2020 | $742 | $13,300 | $2,660 | $10,640 |
| 2019 | $716 | $12,110 | $2,420 | $9,690 |
| 2018 | $693 | $11,350 | $2,270 | $9,080 |
| 2017 | $567 | $10,910 | $2,180 | $8,730 |
| 2016 | $555 | $9,700 | $1,940 | $7,760 |
| 2015 | $534 | $9,280 | $1,850 | $7,430 |
Mortgage History
| Date | Status | Loan Amount | Loan Type |
|---|---|---|---|
| Open | $245,000 | New Conventional | |
| Previous Owner | $204,200 | New Conventional | |
| Previous Owner | $136,650 | New Conventional | |
| Previous Owner | $134,175 | New Conventional | |
| Previous Owner | $141,971 | New Conventional | |
| Previous Owner | $146,700 | Unknown | |
| Previous Owner | $112,000 | Fannie Mae Freddie Mac |
Deed History
| Date | Type | Sale Price | Title Company |
|---|---|---|---|
| Warranty Deed | $345,000 | Arizona Premier Title | |
| Warranty Deed | $282,000 | Agave Title | |
| Warranty Deed | -- | None Listed On Document | |
| Warranty Deed | $178,900 | Clear Title Agency Of Az | |
| Interfamily Deed Transfer | -- | None Available | |
| Warranty Deed | $146,000 | First American Title Insuran | |
| Warranty Deed | $117,900 | -- |
Similar Homes in Scottsdale, AZ
Source: Arizona Regional Multiple Listing Service (ARMLS)
MLS Number: 6803819
APN: 217-21-404
- 15095 N Thompson Peak Pkwy Unit 1118
- 15095 N Thompson Peak Pkwy Unit 1084
- 15095 N Thompson Peak Pkwy Unit 1012
- 15095 N Thompson Peak Pkwy Unit 1053
- 15050 N Thompson Peak Pkwy Unit 1035
- 15050 N Thompson Peak Pkwy Unit 1006
- 15050 N Thompson Peak Pkwy Unit 2036
- 15050 N Thompson Peak Pkwy Unit 2033
- 15050 N Thompson Peak Pkwy Unit 2053
- 15050 N Thompson Peak Pkwy Unit 2006
- 15050 N Thompson Peak Pkwy Unit 2024
- 9812 E Karen Dr
- 9555 E Raintree Dr Unit 1055
- 9555 E Raintree Dr Unit 2061
- 9555 E Raintree Dr Unit 1018
- 15148 N 100th Place
- 15380 N 100th St Unit 1124
- 15380 N 100th St Unit 1101
- 15380 N 100th St Unit 2098
- 15380 N 100th St Unit 1106
