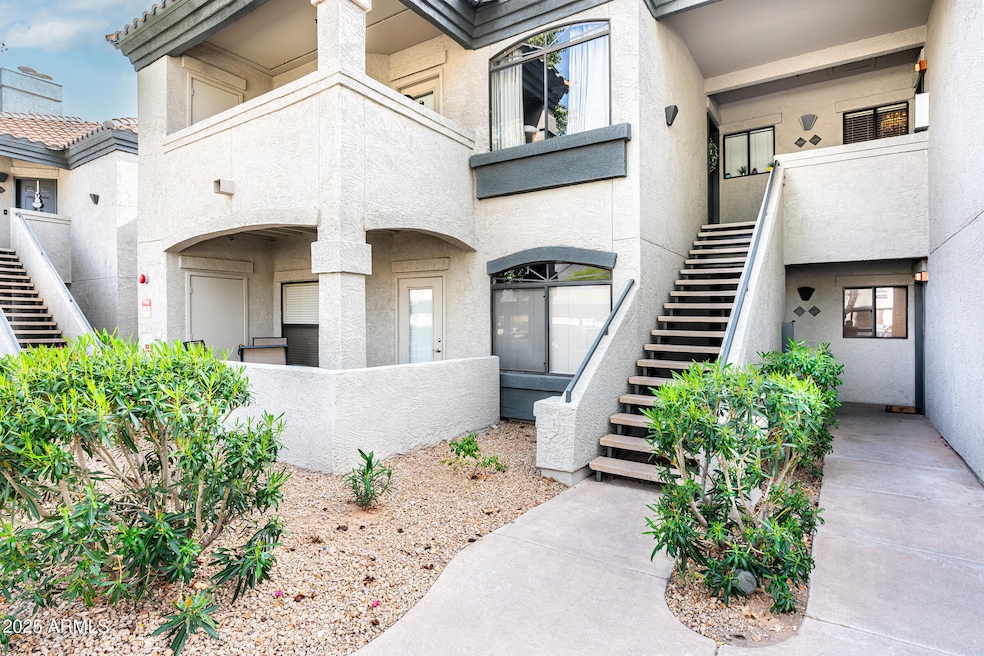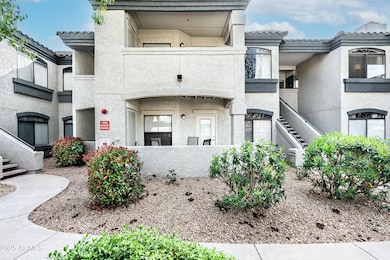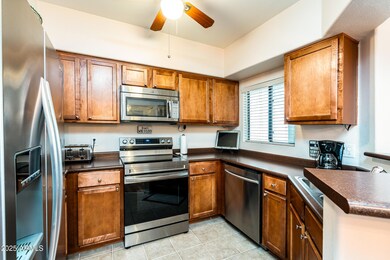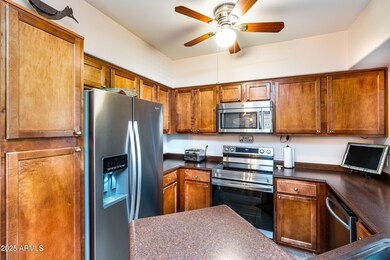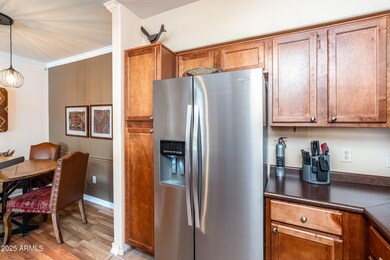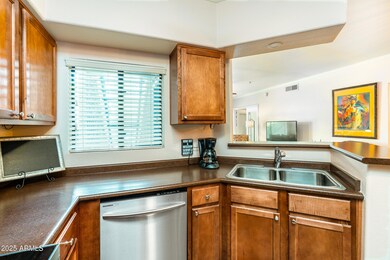
15095 N Thompson Peak Pkwy Unit 1084 Scottsdale, AZ 85260
Horizons NeighborhoodEstimated payment $2,300/month
Highlights
- Fitness Center
- Clubhouse
- Santa Fe Architecture
- Redfield Elementary School Rated A
- Fireplace in Primary Bedroom
- Heated Community Pool
About This Home
Welcome to your dream retreat, nestled in the heart of Scottsdale's vibrant community. This exquisite ground-floor condo offers an unparalleled blend of comfort, style, and convenience. Enjoy this stylish unit for yourself or add to your investment portfolio (Short term rentals permitted).
Elegant Interior Features with beautiful wood-look flooring and large windows that bathe the space in natural light. The open floor plan seamlessly connects to a modern kitchen, perfect for entertaining guests or enjoying a quiet evening at home.
Resort-Style Community Amenities: Indulge in the array of amenities designed to enhance your lifestyle:
•Heated Pools & Spas: Relax in the community's heated pools and spas, providing year-round enjoyment. "Clubhouse & BBQ Areas: Host gatherings in the stylish clubhouse or enjoy outdoor meals at the BBQ stations.
"Putting Green: Perfect your put on the community's putting green.
Prime Location with Nearby Attractions: Situated in a coveted Scottsdale neighborhood, this condo offers proximity to a variety of attractions:
"Shopping & Dining: Walk or bike to nearby boutiques and restaurants for a delightful shopping and culinary experience.
"Scottsdale Quarter & Kierland Commons: Just a short drive away, these premier destinations offer upscale shopping and dining options.
"Outdoor Recreation: Explore the McDowell Sonoran Preserve's extensive trails for hiking and biking, immersing yourself in the natural beauty of the area.
"Golf Courses: Tee off at renowned courses like TPC Scottsdale, home to the Phoenix Open.
Embrace the Scottsdale lifestyle in this exceptional condo that perfectly balances luxury, comfort, and convenience.
Property Details
Home Type
- Condominium
Est. Annual Taxes
- $866
Year Built
- Built in 1995
HOA Fees
- $330 Monthly HOA Fees
Home Design
- Santa Fe Architecture
- Wood Frame Construction
- Tile Roof
- Stucco
Interior Spaces
- 924 Sq Ft Home
- 1-Story Property
- Ceiling Fan
Kitchen
- Breakfast Bar
- Built-In Microwave
- Laminate Countertops
Flooring
- Carpet
- Laminate
- Tile
Bedrooms and Bathrooms
- 2 Bedrooms
- Fireplace in Primary Bedroom
- Primary Bathroom is a Full Bathroom
- 1 Bathroom
- Dual Vanity Sinks in Primary Bathroom
Parking
- 1 Carport Space
- Assigned Parking
- Community Parking Structure
Schools
- Redfield Elementary School
- Desert Canyon Middle School
- Desert Mountain High School
Utilities
- Cooling Available
- Heating Available
- High Speed Internet
- Cable TV Available
Additional Features
- No Interior Steps
- Outdoor Storage
- Partially Fenced Property
Listing and Financial Details
- Tax Lot 1084
- Assessor Parcel Number 217-21-444
Community Details
Overview
- Association fees include insurance, sewer, cable TV, ground maintenance, trash, water, maintenance exterior
- City Prop Management Association, Phone Number (602) 437-4777
- Signature Scottsdale Condominium Subdivision
- FHA/VA Approved Complex
Amenities
- Clubhouse
- Recreation Room
Recreation
- Fitness Center
- Heated Community Pool
- Community Spa
- Bike Trail
Map
Home Values in the Area
Average Home Value in this Area
Tax History
| Year | Tax Paid | Tax Assessment Tax Assessment Total Assessment is a certain percentage of the fair market value that is determined by local assessors to be the total taxable value of land and additions on the property. | Land | Improvement |
|---|---|---|---|---|
| 2025 | $866 | $12,793 | -- | -- |
| 2024 | $856 | $12,184 | -- | -- |
| 2023 | $856 | $22,780 | $4,550 | $18,230 |
| 2022 | $812 | $17,330 | $3,460 | $13,870 |
| 2021 | $862 | $16,020 | $3,200 | $12,820 |
| 2020 | $855 | $15,030 | $3,000 | $12,030 |
| 2019 | $825 | $13,720 | $2,740 | $10,980 |
| 2018 | $799 | $12,920 | $2,580 | $10,340 |
| 2017 | $653 | $12,480 | $2,490 | $9,990 |
| 2016 | $750 | $11,020 | $2,200 | $8,820 |
| 2015 | $714 | $10,680 | $2,130 | $8,550 |
Property History
| Date | Event | Price | Change | Sq Ft Price |
|---|---|---|---|---|
| 04/17/2025 04/17/25 | For Sale | $340,000 | -- | $368 / Sq Ft |
Deed History
| Date | Type | Sale Price | Title Company |
|---|---|---|---|
| Warranty Deed | $185,900 | Security Title Agency Inc | |
| Warranty Deed | $170,000 | Security Title Agency Inc | |
| Special Warranty Deed | $95,000 | Great American Title | |
| Trustee Deed | $105,000 | Great American Title Agency | |
| Interfamily Deed Transfer | -- | The Talon Group | |
| Warranty Deed | $158,929 | The Talon Group Hayden Park |
Mortgage History
| Date | Status | Loan Amount | Loan Type |
|---|---|---|---|
| Open | $148,700 | New Conventional | |
| Previous Owner | $136,000 | New Conventional | |
| Previous Owner | $136,000 | New Conventional | |
| Previous Owner | $71,250 | New Conventional | |
| Previous Owner | $176,800 | Stand Alone Refi Refinance Of Original Loan | |
| Previous Owner | $23,760 | Credit Line Revolving | |
| Previous Owner | $126,720 | New Conventional |
Similar Homes in the area
Source: Arizona Regional Multiple Listing Service (ARMLS)
MLS Number: 6845147
APN: 217-21-444
- 15095 N Thompson Peak Pkwy Unit 1118
- 15095 N Thompson Peak Pkwy Unit 1084
- 15095 N Thompson Peak Pkwy Unit 1012
- 15095 N Thompson Peak Pkwy Unit 1053
- 15095 N Thompson Peak Pkwy Unit 3115
- 15050 N Thompson Peak Pkwy Unit 1035
- 15050 N Thompson Peak Pkwy Unit 1006
- 15050 N Thompson Peak Pkwy Unit 2036
- 15050 N Thompson Peak Pkwy Unit 2033
- 15050 N Thompson Peak Pkwy Unit 2053
- 15050 N Thompson Peak Pkwy Unit 2006
- 15050 N Thompson Peak Pkwy Unit 2024
- 9812 E Karen Dr
- 9555 E Raintree Dr Unit 1055
- 9555 E Raintree Dr Unit 2061
- 9555 E Raintree Dr Unit 1018
- 15148 N 100th Place
- 15380 N 100th St Unit 1124
- 15380 N 100th St Unit 1101
- 15380 N 100th St Unit 2098
