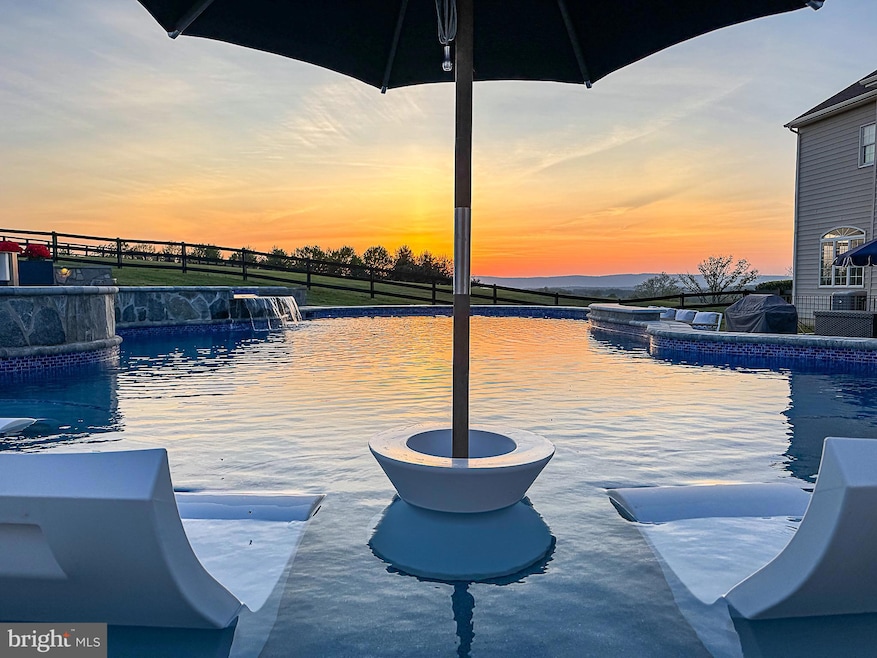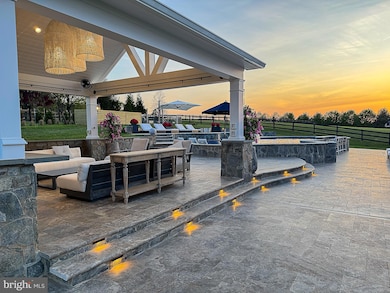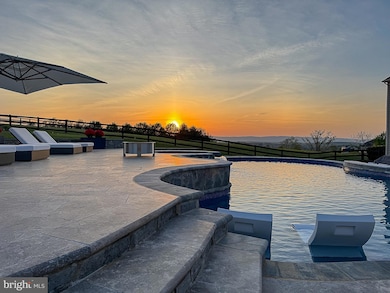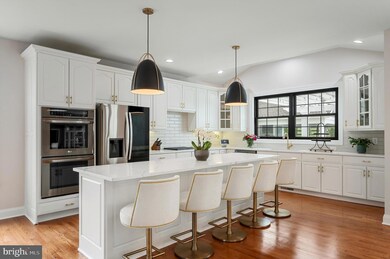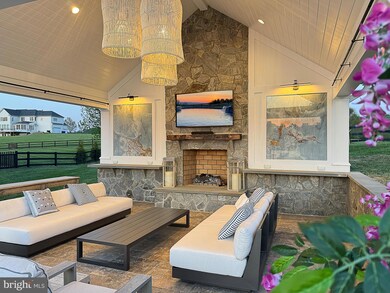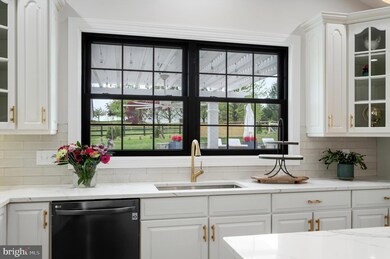
15097 Barlow Dr Waterford, VA 20197
Estimated payment $12,540/month
Highlights
- Popular Property
- Cabana
- Scenic Views
- Waterford Elementary School Rated A-
- Eat-In Gourmet Kitchen
- Open Floorplan
About This Home
Welcome to a masterpiece of luxury and elegance at 15097 Barlow Drive, Waterford, VA. NEW saltwater pool! This exquisite 5-bedroom, 5.5-bathroom estate spans 5,478 square feet above grade and is nestled on a sprawling 4.5 acre lot, offering unparalleled privacy and serenity. Decorator touches and finishes including Restoration Hardware style. Nearly $700K in improvements in the last 18 months! Newly refinished hardwood floors on main level. Numerous updates including HVAC's (2023-2024). The newly renovated kitchen with Quartz counters, decorator subway tile backsplash, decorator lighting, new window overlooking the pool. Mudroom entrance with laundry/mudroom. New French door, TREX decking out to the pool area. Reconfigured hallway to sunroom with new half bath. Renovated Primary Bath with on-trend 12 x 24 tile, free-standing tub, white dual vanities with Quartz countertops, lighting/mirrors. Delight in the grand family room, which features a stunning new 24-foot-wide floor-to-ceiling built-in. Main-level study. Each of the five bedrooms boasts an en suite bath, ensuring privacy and convenience. Additional features include a formal dining room, a charming porch, stone walkway and patio, a spacious 3 car garage. Basement ready to be finished with your own vision.Relax and entertain in style with the brand new custom saltwater pool, featuring a tanning shelf, swim-up bar ledge, and an elegant 8-foot spa. Amazing sunset and mountain views from the pool or front patio area. The multi-tiered pool deck offers distinct entertaining areas, while the pool house, adorned with an upgraded light package and an 8-foot gas fireplace, promises comfort and luxury. Sophisticated outdoor kitchen with marble countertop, complete with a 48-inch grill, pizza oven, and a bar that seats 10-12 guests comfortably.
Home Details
Home Type
- Single Family
Est. Annual Taxes
- $10,642
Year Built
- Built in 2005
Lot Details
- 4.56 Acre Lot
- Stone Retaining Walls
- Board Fence
- Premium Lot
- Property is zoned AR1
HOA Fees
- $66 Monthly HOA Fees
Parking
- 3 Car Attached Garage
- Side Facing Garage
Property Views
- Scenic Vista
- Mountain
Home Design
- Colonial Architecture
- Concrete Perimeter Foundation
Interior Spaces
- Property has 3 Levels
- Open Floorplan
- Wet Bar
- Dual Staircase
- Built-In Features
- Crown Molding
- Tray Ceiling
- Two Story Ceilings
- Recessed Lighting
- 2 Fireplaces
- Gas Fireplace
- Window Treatments
- French Doors
- Family Room Off Kitchen
- Combination Kitchen and Living
- Wood Flooring
- Flood Lights
- Laundry on main level
Kitchen
- Eat-In Gourmet Kitchen
- Butlers Pantry
- Kitchen Island
Bedrooms and Bathrooms
- 5 Bedrooms
- En-Suite Bathroom
- Walk-In Closet
- Soaking Tub
- Walk-in Shower
Unfinished Basement
- Walk-Up Access
- Natural lighting in basement
Pool
- Cabana
- Pool and Spa
- In Ground Pool
- Gunite Pool
- Saltwater Pool
Outdoor Features
- Deck
- Patio
- Exterior Lighting
- Porch
Schools
- Woodgrove High School
Utilities
- Central Heating and Cooling System
- Heating System Powered By Leased Propane
- Well
- Bottled Gas Water Heater
- Septic Tank
Community Details
- Association fees include management, trash, snow removal
- Waterford Ridge HOA
- Waterford Subdivision
Listing and Financial Details
- Tax Lot 59
- Assessor Parcel Number 263185685000
Map
Home Values in the Area
Average Home Value in this Area
Tax History
| Year | Tax Paid | Tax Assessment Tax Assessment Total Assessment is a certain percentage of the fair market value that is determined by local assessors to be the total taxable value of land and additions on the property. | Land | Improvement |
|---|---|---|---|---|
| 2024 | $10,642 | $1,230,300 | $342,200 | $888,100 |
| 2023 | $9,883 | $1,129,500 | $307,200 | $822,300 |
| 2022 | $8,841 | $993,320 | $234,000 | $759,320 |
| 2021 | $8,339 | $850,950 | $194,000 | $656,950 |
| 2020 | $8,140 | $786,520 | $194,000 | $592,520 |
| 2019 | $7,849 | $751,140 | $194,000 | $557,140 |
| 2018 | $7,972 | $734,750 | $194,000 | $540,750 |
| 2017 | $8,139 | $723,460 | $194,000 | $529,460 |
| 2016 | $8,290 | $724,020 | $0 | $0 |
| 2015 | $8,521 | $556,730 | $0 | $556,730 |
| 2014 | $8,372 | $536,170 | $0 | $536,170 |
Property History
| Date | Event | Price | Change | Sq Ft Price |
|---|---|---|---|---|
| 04/24/2025 04/24/25 | For Sale | $2,080,000 | +60.0% | $380 / Sq Ft |
| 11/02/2023 11/02/23 | Sold | $1,300,000 | -3.6% | $237 / Sq Ft |
| 09/29/2023 09/29/23 | Pending | -- | -- | -- |
| 09/22/2023 09/22/23 | For Sale | $1,349,000 | -- | $246 / Sq Ft |
Deed History
| Date | Type | Sale Price | Title Company |
|---|---|---|---|
| Warranty Deed | $1,300,000 | Community Title | |
| Warranty Deed | $825,000 | Metropolitan Title Llc | |
| Special Warranty Deed | $957,610 | -- |
Mortgage History
| Date | Status | Loan Amount | Loan Type |
|---|---|---|---|
| Open | $1,400,668 | VA | |
| Closed | $465,000 | Construction | |
| Closed | $1,342,900 | VA | |
| Previous Owner | $815,266 | Stand Alone Refi Refinance Of Original Loan | |
| Previous Owner | $825,000 | VA | |
| Previous Owner | $761,894 | New Conventional |
Similar Home in Waterford, VA
Source: Bright MLS
MLS Number: VALO2094316
APN: 263-18-5685
- 15058 Bankfield Dr
- 15064 Barlow Dr
- 15140 Loyalty Rd
- 41486 Daleview Ln
- 15870 Old Waterford Rd
- 40162 Main St
- 40149 Main St
- 40139 Main St
- 41729 Wakehurst Place
- 15570 Second St
- 41185 Canter Ln
- 16013 Garriland Dr
- 14340 Rosefinch Cir
- 40959 Pacer Ln
- 16319 Hunter Place
- 39695 Charles Henry Place
- 42037 Heaters Island Ct
- 0 Audrey Jean Dr Unit VALO2076702
- 13904 Taylorstown Rd
- 42483 Spinks Ferry Rd
