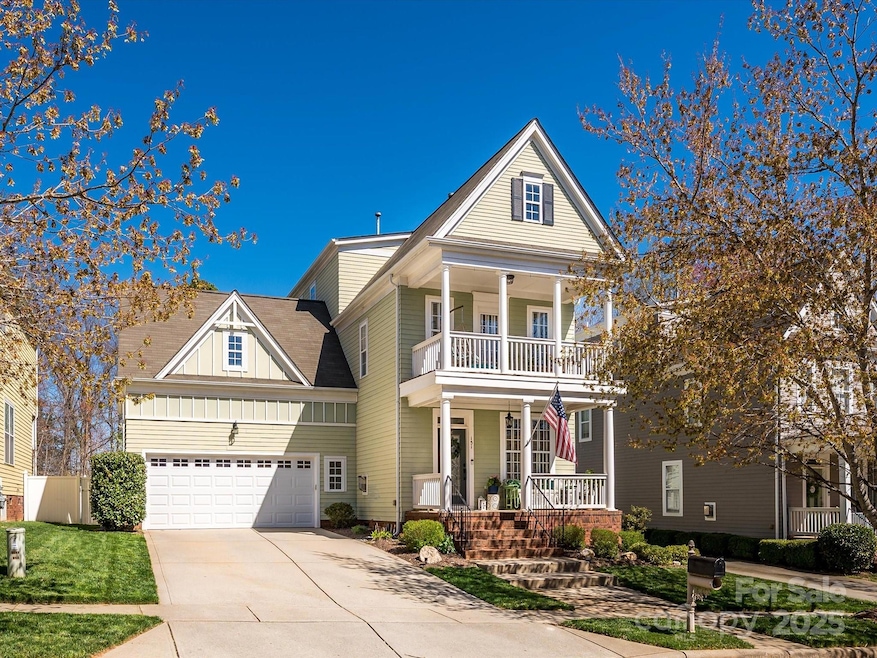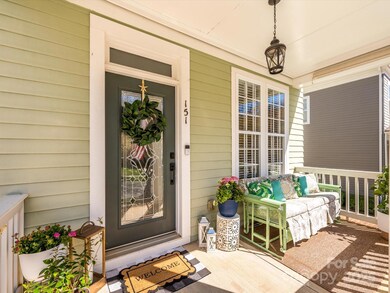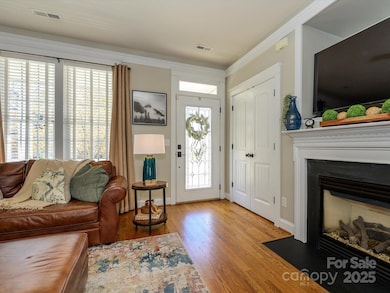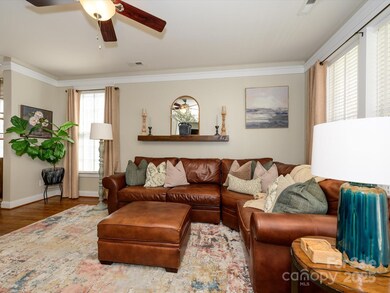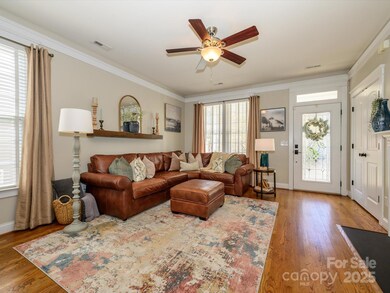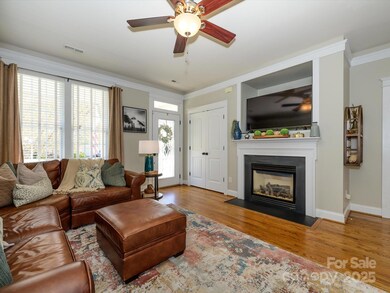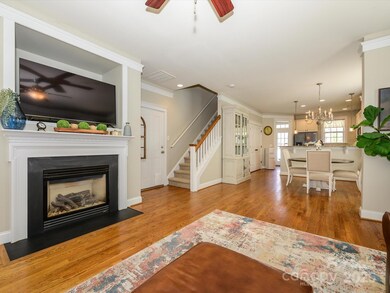
151 E Morehouse Ave Mooresville, NC 28117
Troutman NeighborhoodEstimated payment $2,996/month
Highlights
- Community Cabanas
- Access To Lake
- Charleston Architecture
- Lakeshore Elementary School Rated A-
- Open Floorplan
- Wood Flooring
About This Home
This move in ready, open & inviting home offers the feel of a Charleston neighborhood that greets you with a rocking chair front porch. Enter to hardwood floors, fireplace & open concept dining & kitchen with room for extra seating at the counter. Beautiful backyard with privacy fence backing to woods! On the second floor you will find a large primary suite with ensuite & private balcony, a large second bedroom/bonus room & the third bedroom with full bath accessible from the bedroom & hallway. Rounding out the third floor is the fourth bedroom with its own bath. Spend evenings & weekends at the community pool with separate kiddie pool & playground or take a stroll along the tree lined streets with views of Lake Norman. Take your kayak or paddleboard out for extra relaxation from the neighborhood launch. Once you step inside you will not want to leave. Recent improvements include: Full HVAC system ($25k), new Kitchen Appliances, Epoxy Garage Floor, new Garage door & Opener.
Home Details
Home Type
- Single Family
Est. Annual Taxes
- $4,579
Year Built
- Built in 2007
Lot Details
- Lot Dimensions are 50x101x50x101
- Privacy Fence
- Back Yard Fenced
- Level Lot
- Property is zoned CM
HOA Fees
- $57 Monthly HOA Fees
Parking
- 2 Car Attached Garage
- Front Facing Garage
- Garage Door Opener
- Driveway
Home Design
- Charleston Architecture
Interior Spaces
- 3-Story Property
- Open Floorplan
- Ceiling Fan
- Insulated Windows
- Family Room with Fireplace
- Crawl Space
- Laundry Room
Kitchen
- Breakfast Bar
- Self-Cleaning Oven
- Gas Cooktop
- Microwave
- Dishwasher
Flooring
- Wood
- Tile
Bedrooms and Bathrooms
- 4 Bedrooms
- Walk-In Closet
- Garden Bath
Outdoor Features
- Access To Lake
- Balcony
- Covered patio or porch
Schools
- Lakeshore Elementary And Middle School
- Lake Norman High School
Utilities
- Forced Air Zoned Heating and Cooling System
- Vented Exhaust Fan
- Heating System Uses Natural Gas
Listing and Financial Details
- Assessor Parcel Number 4637-99-3074.000
Community Details
Overview
- Kuester Management Association, Phone Number (704) 894-9052
- Built by Saussy Burbank
- Water Oak Subdivision
- Mandatory home owners association
Amenities
- Picnic Area
Recreation
- Recreation Facilities
- Community Playground
- Community Cabanas
- Community Pool
- Water Sports
Map
Home Values in the Area
Average Home Value in this Area
Tax History
| Year | Tax Paid | Tax Assessment Tax Assessment Total Assessment is a certain percentage of the fair market value that is determined by local assessors to be the total taxable value of land and additions on the property. | Land | Improvement |
|---|---|---|---|---|
| 2024 | $4,579 | $444,820 | $60,000 | $384,820 |
| 2023 | $4,579 | $444,820 | $60,000 | $384,820 |
| 2022 | $3,131 | $264,080 | $38,000 | $226,080 |
| 2021 | $3,127 | $264,080 | $38,000 | $226,080 |
| 2020 | $3,127 | $264,080 | $38,000 | $226,080 |
| 2019 | $3,101 | $264,080 | $38,000 | $226,080 |
| 2018 | $2,674 | $225,950 | $45,000 | $180,950 |
| 2017 | $2,614 | $225,950 | $45,000 | $180,950 |
| 2016 | $2,614 | $225,950 | $45,000 | $180,950 |
| 2015 | $2,614 | $225,950 | $45,000 | $180,950 |
| 2014 | $2,638 | $237,210 | $45,000 | $192,210 |
Property History
| Date | Event | Price | Change | Sq Ft Price |
|---|---|---|---|---|
| 03/22/2025 03/22/25 | For Sale | $459,000 | +5.5% | $211 / Sq Ft |
| 09/21/2023 09/21/23 | Sold | $435,000 | -2.2% | $200 / Sq Ft |
| 05/17/2023 05/17/23 | Pending | -- | -- | -- |
| 04/25/2023 04/25/23 | For Sale | $445,000 | +67.9% | $205 / Sq Ft |
| 10/02/2017 10/02/17 | Sold | $265,000 | -3.1% | $121 / Sq Ft |
| 09/11/2017 09/11/17 | Pending | -- | -- | -- |
| 06/02/2017 06/02/17 | For Sale | $273,500 | -- | $124 / Sq Ft |
Deed History
| Date | Type | Sale Price | Title Company |
|---|---|---|---|
| Warranty Deed | $265,000 | None Available | |
| Warranty Deed | $195,000 | Morehead Title | |
| Special Warranty Deed | $271,500 | None Available |
Mortgage History
| Date | Status | Loan Amount | Loan Type |
|---|---|---|---|
| Open | $21,447 | FHA | |
| Open | $195,000 | New Conventional | |
| Previous Owner | $179,340 | New Conventional | |
| Previous Owner | $130,000 | New Conventional | |
| Previous Owner | $244,327 | Purchase Money Mortgage |
Similar Homes in Mooresville, NC
Source: Canopy MLS (Canopy Realtor® Association)
MLS Number: 4235135
APN: 4637-99-3074.000
- 151 E Morehouse Ave
- 226 E Morehouse Ave Unit TWNH A
- 226 E Morehouse Ave Unit TWNH B
- 226 E Morehouse Ave Unit TWNH C
- 226 E Morehouse Ave Unit TWNH D
- 226 E Morehouse Ave Unit TWNH E
- 226 E Morehouse Ave Unit TWNH F
- 234 E Morehouse Ave Unit TWNH D
- 234 E Morehouse Ave Unit TWNH E
- 234 E Morehouse Ave Unit TWNH F
- 234 E Morehouse Ave Unit TWNH C
- 126 W Morehouse Ave
- 768 River Hwy
- 760 River Hwy
- 152 Blossom Ridge Dr
- 105 Blossom Ridge Dr
- 236 Ervin Rd
- 138 Byers Commons Dr
- 132 Kendra Dr
- 222 Blossom Ridge Dr
