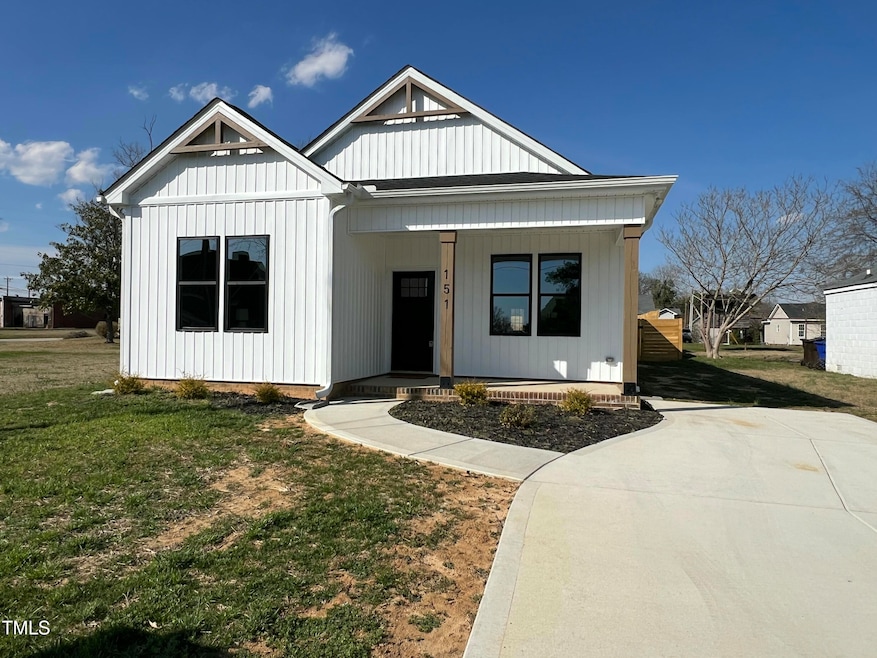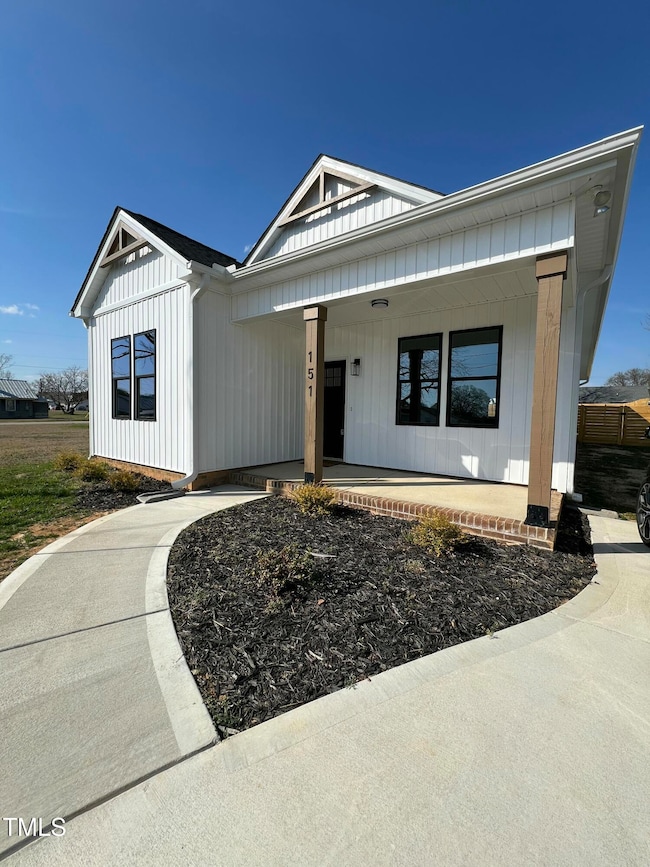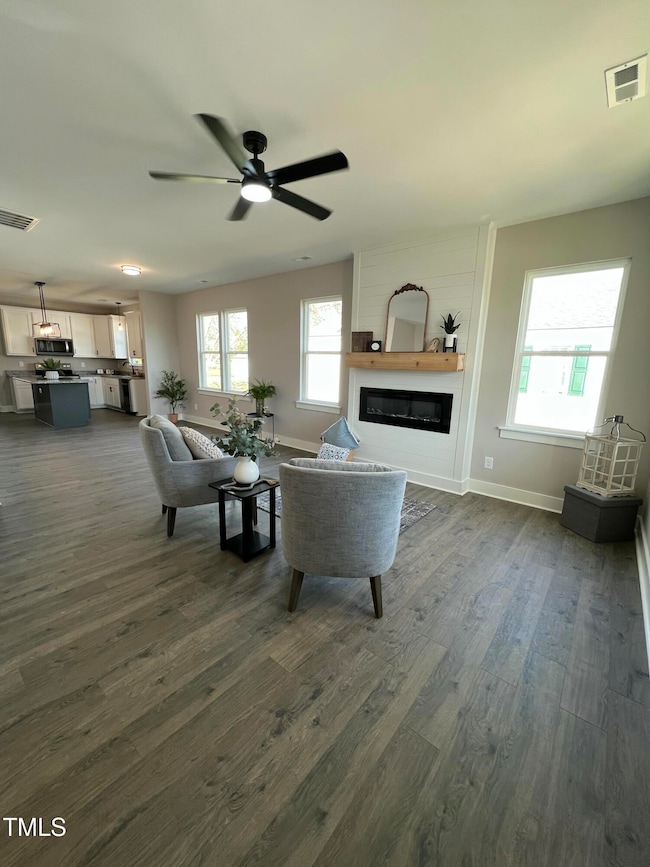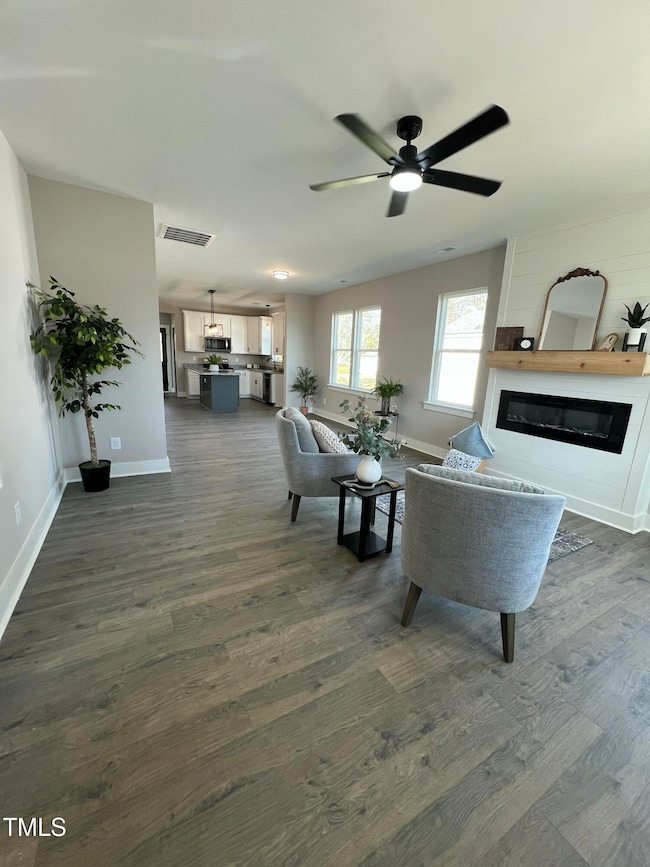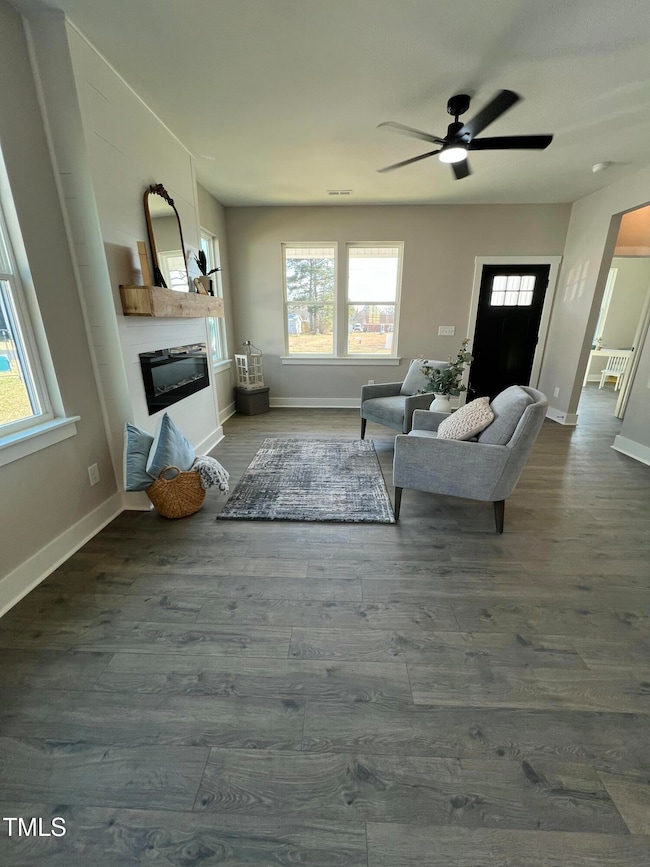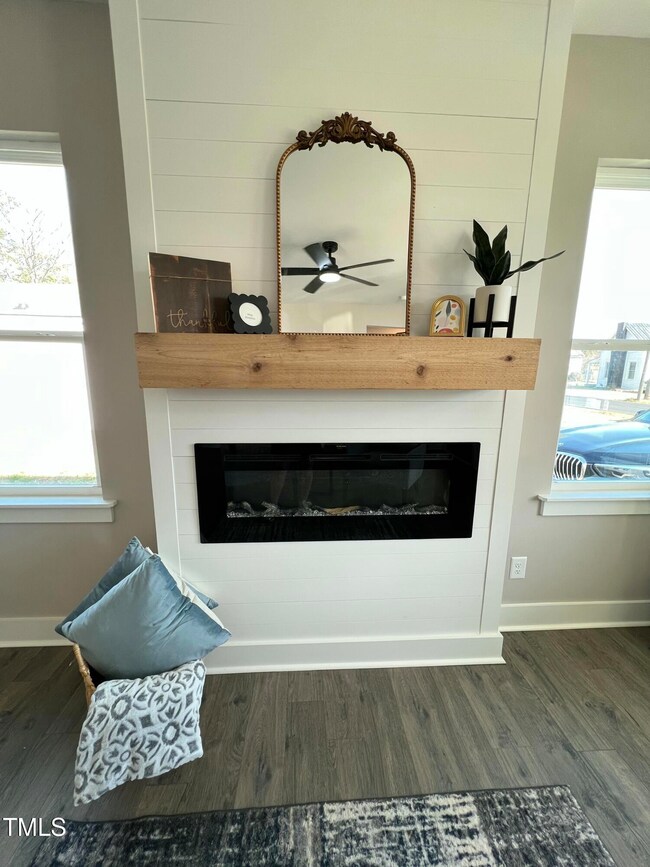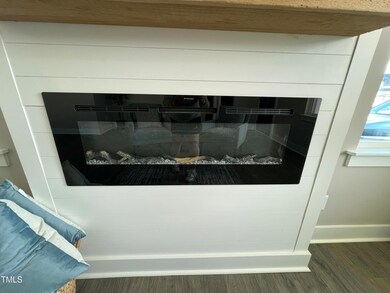
Estimated payment $1,598/month
Highlights
- New Construction
- No HOA
- Stainless Steel Appliances
- Ranch Style House
- Covered patio or porch
- Separate Shower in Primary Bathroom
About This Home
THIS is one of the CUTIST homes in COATS....Just walking distance to library, restaurants, night life, salons and shops. Very close to Campbell University, I-40, and I-95.
This custom home boasts 3 bedrooms, 2 full baths. ALL Luxury vinyl flooring through out this home. Main living area has shiplap electric fireplace with rustic beam mantle. All closets have custom wood work-shelves and cloths rods. Kitchen has granite counter top, island with ample storage.Stainless dishwasher, and microwave above black stovetop range. Double door pantry for larger kitchen item. Separate laundry room with pocket door. Outside you will find a large covered porch and completely fenced in back yard for your pets or children. Storage room with ample space for lawn equipment and other items. This home has it ALL. BEAUTY, LOCATION AND UPGRADES!
Home Details
Home Type
- Single Family
Est. Annual Taxes
- $464
Year Built
- Built in 2024 | New Construction
Lot Details
- 7,405 Sq Ft Lot
- Wood Fence
- Back Yard Fenced
- Level Lot
Home Design
- Ranch Style House
- Slab Foundation
- Frame Construction
- Shingle Roof
- Vinyl Siding
Interior Spaces
- 1,306 Sq Ft Home
- Smooth Ceilings
- Ceiling Fan
- Luxury Vinyl Tile Flooring
- Pull Down Stairs to Attic
- Laundry closet
Kitchen
- Electric Range
- Dishwasher
- Stainless Steel Appliances
Bedrooms and Bathrooms
- 3 Bedrooms
- Walk-In Closet
- 2 Full Bathrooms
- Double Vanity
- Separate Shower in Primary Bathroom
- Bathtub with Shower
Parking
- 4 Parking Spaces
- 4 Open Parking Spaces
Outdoor Features
- Covered patio or porch
- Outdoor Storage
Schools
- Coats Elementary School
- Coats - Erwin Middle School
- Triton High School
Utilities
- Central Air
- Heating Available
Community Details
- No Home Owners Association
- Built by Champion Custom Homes, LLC
Listing and Financial Details
- Assessor Parcel Number 0690-83-4320.000
Map
Home Values in the Area
Average Home Value in this Area
Property History
| Date | Event | Price | Change | Sq Ft Price |
|---|---|---|---|---|
| 03/03/2025 03/03/25 | For Sale | $279,900 | -- | $214 / Sq Ft |
Similar Homes in Coats, NC
Source: Doorify MLS
MLS Number: 10079630
- 521 S Lincoln St
- 287 S Church St Unit C
- 1394 Delma Grimes Rd
- 2113 N Carolina 55
- 274 E Erwin St
- 494 S Mason St
- 440 S Church St
- 203 W Stewart St
- 0 Brick Mill Rd Unit 10081282
- 1566 W Nc 55 Hwy
- 1076 W Nc 55 Hwy
- 0 S Lincoln St Unit 10068953
- 374 S Denise Ave
- 205 Regis Ln
- 205 Regis Ln Unit 11
- 187 Regis Ln
- 187 Regis Ln Unit 10
- 0 Coatsberry Village Ct Unit 10044932
- 60 Bennett Rd
- 78 Bennett Rd
