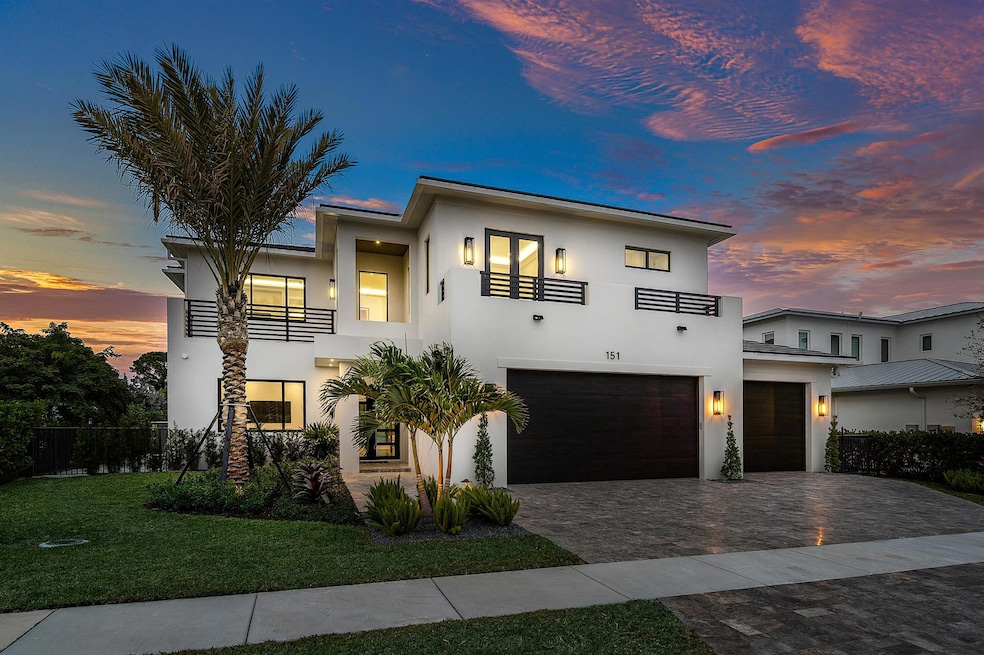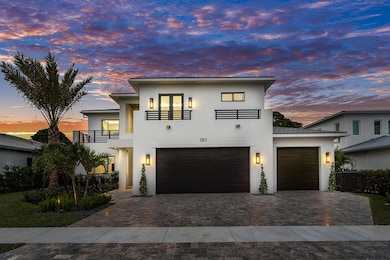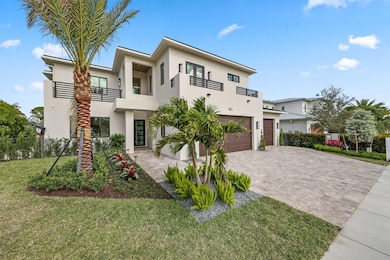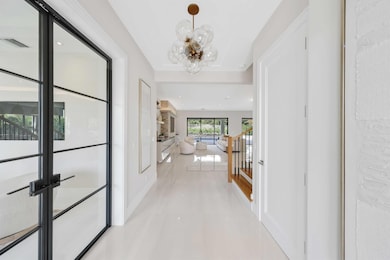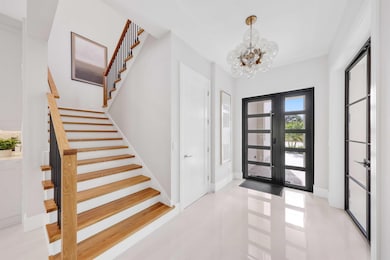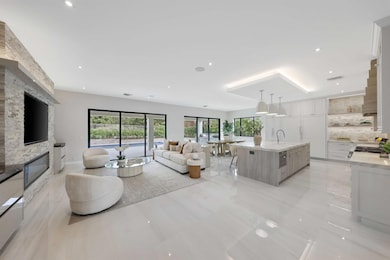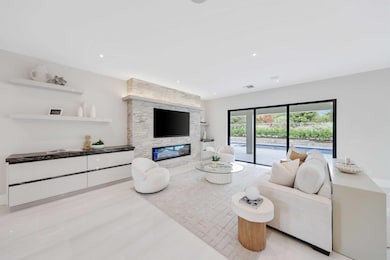
151 Eden Ridge Ln Boynton Beach, FL 33435
Chapel Hill NeighborhoodEstimated payment $22,716/month
Highlights
- New Construction
- Vaulted Ceiling
- Loft
- Heated Spa
- Wood Flooring
- 2-minute walk to Seacrest Scrub Natural Area
About This Home
Eden Ridge is a luxury development of just (8) homes situated on a private road & over looking a serene 54-AC Nature preserve, truly one of a kind. This lot is arguably the best location, being center & at the highest elevation. Presented by Atlantic Custom Homes & featuring countless designer upgrades & the finest finishes with zero detail spared. 5 Bedrooms (one is down) 5.5 Bathrooms plus an office. A chef's kitchen with natural gas, hand finished stone back splash, quartzite counter top & commercial series appliances. 10 Ft Ceilings on both levels, LED fireplace, Cloud lighting in kitchen & all bedrooms, porcelain & wood flooring, (2) laundry rooms, an oversized Lap pool 12 x 34 complete with jacuzzi & summer kitchen. The nature preserve is in view everywhere. An unparalleled offer.
Open House Schedule
-
Saturday, April 26, 202510:00 am to 12:00 pm4/26/2025 10:00:00 AM +00:004/26/2025 12:00:00 PM +00:00Eden Ridge is a luxury development of just (8) homes situated on a private road & over looking a serene 54-AC Nature preserve, truly one of a kind. This lot is arguably the best location, being center & at the highest elevation. Presented by AtlanAdd to Calendar
-
Sunday, April 27, 202511:00 am to 2:00 pm4/27/2025 11:00:00 AM +00:004/27/2025 2:00:00 PM +00:00Add to Calendar
Home Details
Home Type
- Single Family
Est. Annual Taxes
- $2,381
Year Built
- Built in 2025 | New Construction
Lot Details
- 10,058 Sq Ft Lot
- Lot Dimensions are 78.5 x 128
- Cul-De-Sac
- Fenced
- Sprinkler System
- Property is zoned R-1-AA
HOA Fees
- $375 Monthly HOA Fees
Parking
- 3 Car Attached Garage
- Garage Door Opener
Home Design
- Concrete Roof
Interior Spaces
- 4,545 Sq Ft Home
- 2-Story Property
- Built-In Features
- Vaulted Ceiling
- Fireplace
- French Doors
- Den
- Loft
- Wood Flooring
- Impact Glass
Kitchen
- Gas Range
- Microwave
- Dishwasher
Bedrooms and Bathrooms
- 5 Bedrooms
- Walk-In Closet
- Dual Sinks
- Separate Shower in Primary Bathroom
Laundry
- Laundry Room
- Dryer
- Washer
- Laundry Tub
Pool
- Heated Spa
- In Ground Spa
- Gunite Pool
- Saltwater Pool
- Gunite Spa
Outdoor Features
- Patio
- Outdoor Grill
Schools
- Plumosa School Of The Arts K-8 Elementary School
- Atlantic Technical High School
Utilities
- Zoned Heating and Cooling System
- Cable TV Available
Community Details
- Association fees include electricity, insurance, legal/accounting
- Eden Ridge Subdivision, The Newport Floorplan
Listing and Financial Details
- Assessor Parcel Number 08434604470000050
Map
Home Values in the Area
Average Home Value in this Area
Tax History
| Year | Tax Paid | Tax Assessment Tax Assessment Total Assessment is a certain percentage of the fair market value that is determined by local assessors to be the total taxable value of land and additions on the property. | Land | Improvement |
|---|---|---|---|---|
| 2024 | $3,303 | $164,640 | -- | -- |
| 2023 | $2,381 | $93,952 | $168,000 | $0 |
| 2022 | $2,020 | $85,411 | $0 | $0 |
| 2021 | $1,973 | $125,000 | $125,000 | $0 |
| 2020 | $1,892 | $125,000 | $125,000 | $0 |
Property History
| Date | Event | Price | Change | Sq Ft Price |
|---|---|---|---|---|
| 04/22/2025 04/22/25 | Price Changed | $3,975,000 | -0.4% | $875 / Sq Ft |
| 03/12/2025 03/12/25 | Price Changed | $3,990,000 | -3.9% | $878 / Sq Ft |
| 02/19/2025 02/19/25 | Price Changed | $4,150,000 | -2.9% | $913 / Sq Ft |
| 12/21/2024 12/21/24 | For Sale | $4,275,000 | -- | $941 / Sq Ft |
Deed History
| Date | Type | Sale Price | Title Company |
|---|---|---|---|
| Warranty Deed | $1,240,000 | None Listed On Document |
Similar Homes in the area
Source: BeachesMLS
MLS Number: R11046586
APN: 08-43-46-04-47-000-0050
- 3618 SE 1st St
- 3285 Churchill Dr
- 3650 SE 2nd Ct
- 109 SE 31st Ave
- 63 Lake Eden Dr
- 3645 Wolf Run Ln
- 335 Gulfstream Blvd
- 3030 Churchill Dr
- 121 SE 30th Ave
- 701 SW 34th Ave
- 3656 Whispering Cypress Ln
- 305 Gulfstream Dr
- 808 Mission Hill Rd
- 311 Gulfstream Dr
- 112 SE 28th Ave
- 822 SW 33rd Place
- 159 SE 30th Ave
- 3214 Canal Dr
- 2888 S Seacrest Blvd
- 303 de Carie St
