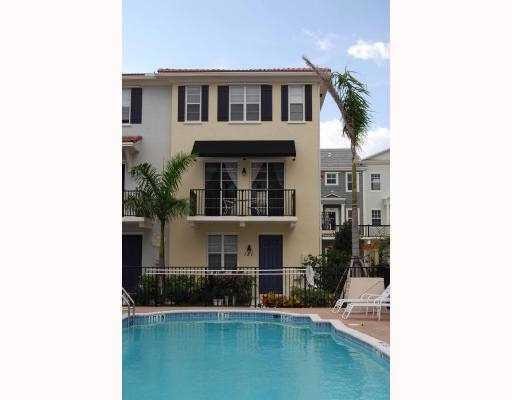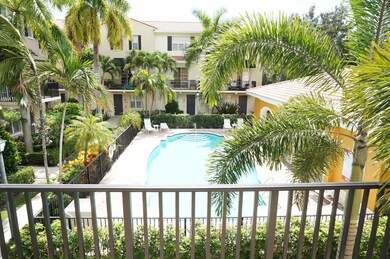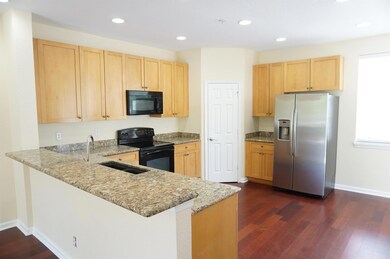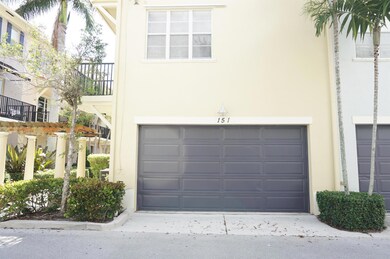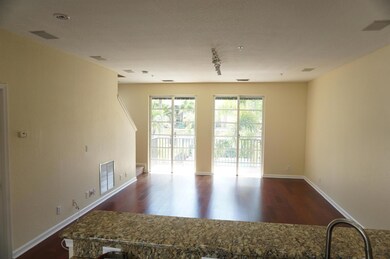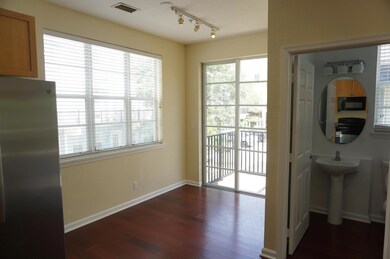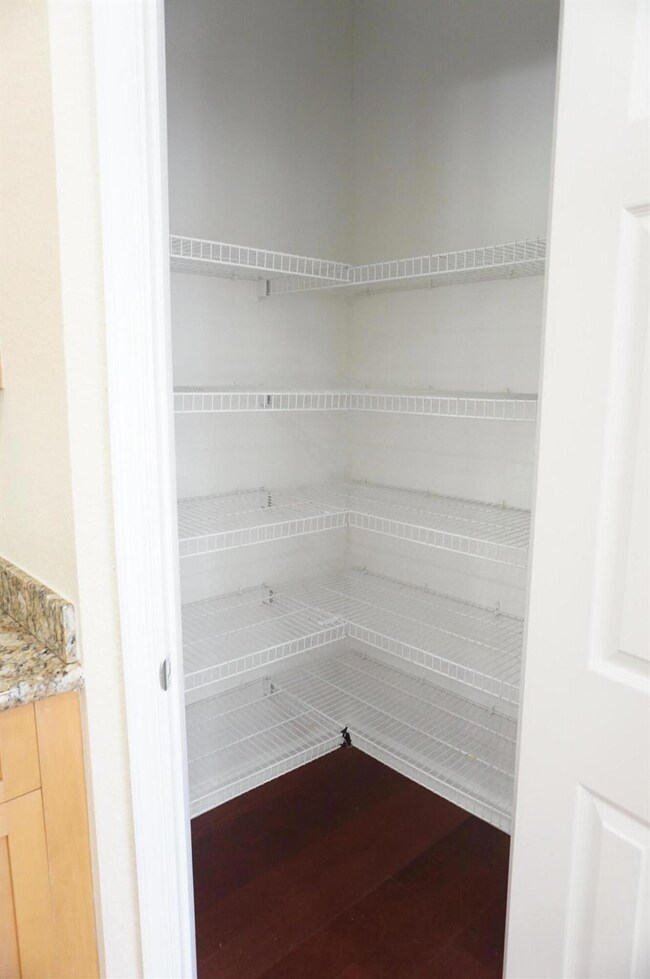
151 Greenwich Cir Jupiter, FL 33458
Abacoa Neighborhood
3
Beds
2.5
Baths
1,760
Sq Ft
$402/mo
HOA Fee
Highlights
- Roman Tub
- Wood Flooring
- Great Room
- William T. Dwyer High School Rated A-
- High Ceiling
- Community Pool
About This Home
As of February 2025FABULOUS GREENWICH TOWNHOME, 3 BEDROOM, 3 1/2 BATHS WITH A 2 CAR GARAGE... CORNER UNIT WITH 2 BALCONIES OVERLOOKING THE POOL... HARD WOOD FLOORING ON STAIRS AND ALL OF SECOND FLOOR LIVING AREA, GRANITE KITCHEN OPEN TO LARGE LIVING AREA W/ BALCONY OVERLOOKING POOL...MASTER BATH WITH DUAL SINKS GRANITE TOP VANITIES...CLOSE TO THE BEST BEACHES IN FLORIDA, SHOPPING AND GREAT DINING. ALL A RATED JUPITER AREA SCHOOLS.
Townhouse Details
Home Type
- Townhome
Est. Annual Taxes
- $7,297
Year Built
- Built in 2006
HOA Fees
- $402 Monthly HOA Fees
Parking
- 2 Car Attached Garage
- Guest Parking
Home Design
- Barrel Roof Shape
Interior Spaces
- 1,760 Sq Ft Home
- 3-Story Property
- High Ceiling
- Ceiling Fan
- Great Room
- Combination Dining and Living Room
- Den
- Washer and Dryer
Kitchen
- Breakfast Area or Nook
- Eat-In Kitchen
- Electric Range
- Microwave
- Dishwasher
- Disposal
Flooring
- Wood
- Carpet
- Tile
Bedrooms and Bathrooms
- 3 Bedrooms
- Split Bedroom Floorplan
- Walk-In Closet
- Dual Sinks
- Roman Tub
- Separate Shower in Primary Bathroom
Utilities
- Central Heating and Cooling System
- Underground Utilities
- Electric Water Heater
Listing and Financial Details
- Assessor Parcel Number 30424124190000590
Community Details
Overview
- Association fees include management, common areas, insurance, ground maintenance, maintenance structure, recreation facilities, roof
- Greenwich Subdivision
Recreation
- Community Pool
Pet Policy
- Pets Allowed
Map
Create a Home Valuation Report for This Property
The Home Valuation Report is an in-depth analysis detailing your home's value as well as a comparison with similar homes in the area
Home Values in the Area
Average Home Value in this Area
Property History
| Date | Event | Price | Change | Sq Ft Price |
|---|---|---|---|---|
| 02/28/2025 02/28/25 | Sold | $489,000 | 0.0% | $278 / Sq Ft |
| 12/20/2024 12/20/24 | Price Changed | $489,000 | -0.7% | $278 / Sq Ft |
| 10/26/2024 10/26/24 | For Sale | $492,500 | -- | $280 / Sq Ft |
Source: BeachesMLS
Tax History
| Year | Tax Paid | Tax Assessment Tax Assessment Total Assessment is a certain percentage of the fair market value that is determined by local assessors to be the total taxable value of land and additions on the property. | Land | Improvement |
|---|---|---|---|---|
| 2024 | $7,638 | $354,046 | -- | -- |
| 2023 | $7,297 | $321,860 | $0 | $0 |
| 2022 | $6,513 | $292,600 | $0 | $0 |
| 2021 | $5,864 | $266,000 | $0 | $266,000 |
| 2020 | $5,736 | $257,000 | $0 | $257,000 |
| 2019 | $5,577 | $245,000 | $0 | $245,000 |
| 2018 | $5,424 | $245,000 | $0 | $245,000 |
| 2017 | $5,310 | $245,000 | $0 | $0 |
| 2016 | $5,047 | $206,305 | $0 | $0 |
| 2015 | $4,805 | $187,550 | $0 | $0 |
| 2014 | $4,629 | $170,500 | $0 | $0 |
Source: Public Records
Mortgage History
| Date | Status | Loan Amount | Loan Type |
|---|---|---|---|
| Open | $225,000 | New Conventional | |
| Closed | $234,750 | New Conventional | |
| Closed | $28,041 | Stand Alone Second | |
| Closed | $224,320 | Purchase Money Mortgage |
Source: Public Records
Deed History
| Date | Type | Sale Price | Title Company |
|---|---|---|---|
| Warranty Deed | $280,406 | South Ocean Title Of Florida |
Source: Public Records
Similar Homes in Jupiter, FL
Source: BeachesMLS
MLS Number: R11031763
APN: 30-42-41-24-19-000-0590
Nearby Homes
- 140 Greenwich Cir
- 216 Quarry Knoll Way
- 425 Greenwich Cir Unit 208
- 247 Honeysuckle Dr
- 245 Honeysuckle Dr
- 311 Bougainvillea Dr
- 248 Honeysuckle Dr
- 303 Bougainvillea Dr
- 152 Poinciana Dr
- 192 Poinciana Dr
- 129 Farmingdale Dr
- 2109 Spring Ct
- 130 Morning Dew Cir
- 155 Waterford Dr
- 169 W Indian Crossing Cir
- 108 Osceola Ln
- 155 W Indian Crossing Cir
- 888 University Blvd
- 2020 Graden Dr
- 109 Waterford Dr
