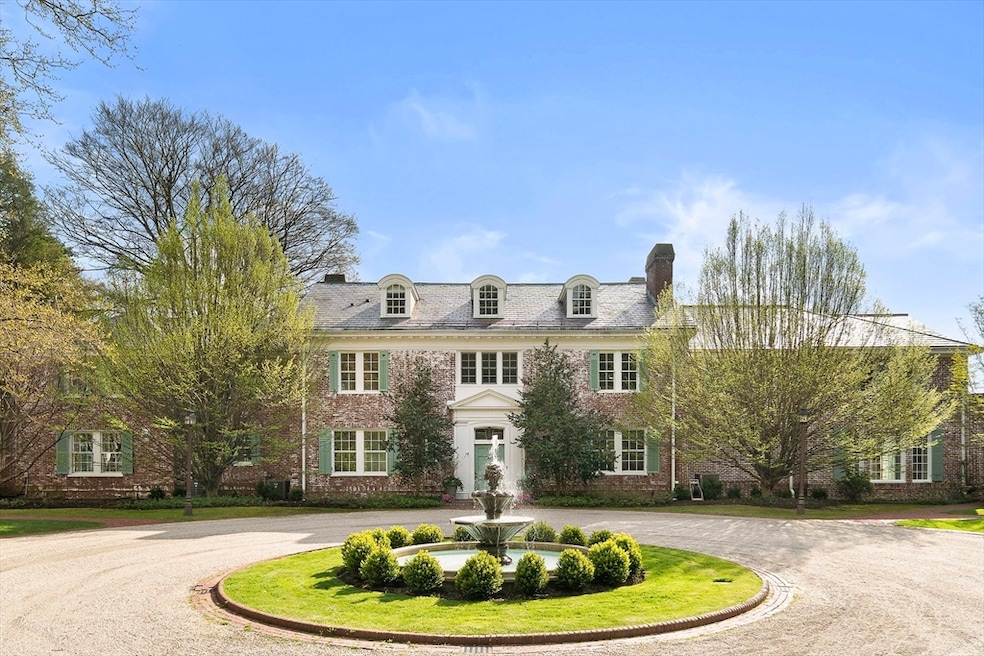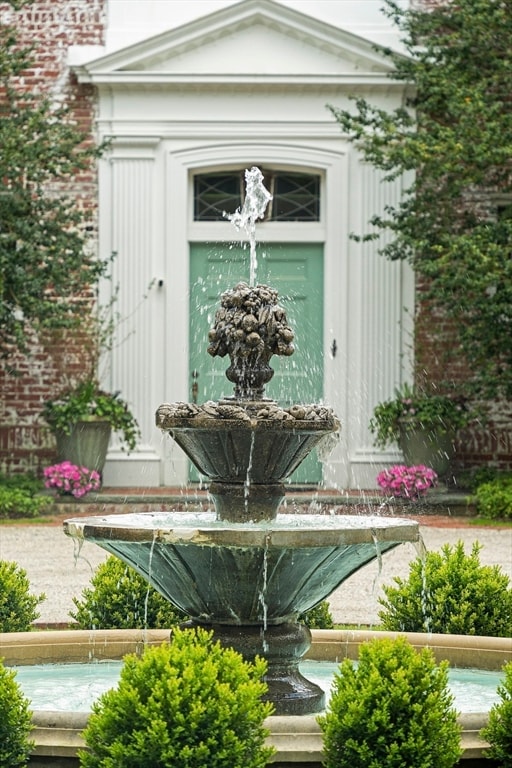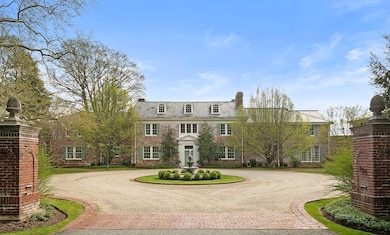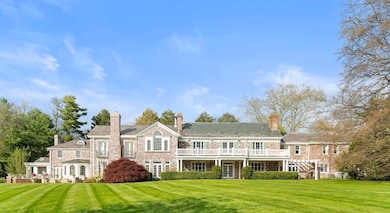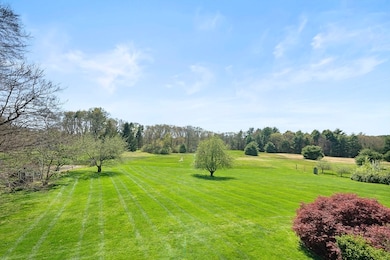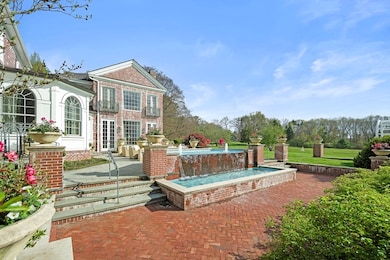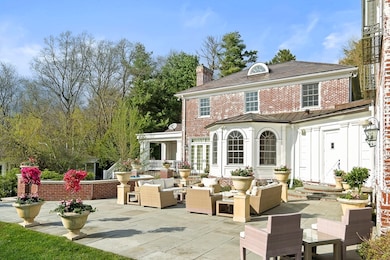151 Grove St Westwood, MA 02090
Estimated payment $67,192/month
Highlights
- Guest House
- Golf Course Community
- Horses Allowed On Property
- Westwood High School Rated A+
- Barn or Stable
- Tennis Courts
About This Home
Luxury Compound Property! Upgrade your lifestyle. Multiple multi-usage residential buildings, perfect for multi-generational families. Possibilities are endless - yet perfect for a family that wants privacy, space and outdoor fun. For those looking to live a life that is a major improvement, the estate is close to Boston, the long drive-way keeps the estate private and hidden. 27+ acres allows for outdoor sports, private events, entertainment and more. Main house is a beautiful well-appointed brick Georgian Colonial. In-law house has three bedrooms, full kitchen, living room, dining room, and more. This property provides an"in-law" house, with its own entry. The pool house is its own sanctuary: indoor &outdoor cooking areas, living room, bedroom and more. Care-taker home is a great home on its own, three bedrooms, kitchen, living room, and more. Oversized pool, tennis/pickle ball court, wine cellar. 3 hole driving range, cutting garden, horse property an option for sure!
Home Details
Home Type
- Single Family
Est. Annual Taxes
- $69,562
Year Built
- Built in 1908
Lot Details
- 27.2 Acre Lot
- Near Conservation Area
- Fenced Yard
- Property has an invisible fence for dogs
- Stone Wall
- Landscaped Professionally
- Gentle Sloping Lot
- Sprinkler System
- Cleared Lot
- Fruit Trees
- Wooded Lot
- Garden
- Property is zoned RE
Parking
- 6 Car Detached Garage
- Carport
- Parking Storage or Cabinetry
- Workshop in Garage
- Driveway
- Open Parking
- Off-Street Parking
Home Design
- Manufactured Home on a slab
- Carriage House
- Colonial Architecture
- Georgian Colonial Architecture
- Brick Exterior Construction
- Stone Foundation
- Blown-In Insulation
- Shingle Roof
- Slate Roof
- Concrete Perimeter Foundation
- Stone
Interior Spaces
- 13,754 Sq Ft Home
- Wired For Sound
- Crown Molding
- Wainscoting
- Beamed Ceilings
- Recessed Lighting
- Decorative Lighting
- Light Fixtures
- Window Screens
- French Doors
- Entryway
- Wine Cellar
- Family Room with Fireplace
- Great Room
- Living Room with Fireplace
- Dining Room with Fireplace
- 14 Fireplaces
- Home Office
- Game Room
- Scenic Vista Views
- Attic
Kitchen
- Stove
- Range with Range Hood
- Microwave
- Freezer
- Plumbed For Ice Maker
- Dishwasher
- Kitchen Island
- Upgraded Countertops
- Disposal
- Fireplace in Kitchen
Flooring
- Wood
- Wall to Wall Carpet
- Stone
- Concrete
- Marble
- Ceramic Tile
Bedrooms and Bathrooms
- 15 Bedrooms
- Fireplace in Primary Bedroom
- Primary bedroom located on second floor
- Walk-In Closet
Laundry
- Laundry on upper level
- Dryer
- Washer
Partially Finished Basement
- Walk-Out Basement
- Interior and Exterior Basement Entry
- Sump Pump
- Block Basement Construction
Home Security
- Home Security System
- Storm Windows
Pool
- Cabana
- In Ground Pool
- Outdoor Shower
Outdoor Features
- Bulkhead
- Tennis Courts
- Balcony
- Deck
- Patio
- Outdoor Gas Grill
- Rain Gutters
- Porch
Location
- Property is near public transit
- Property is near schools
Schools
- Deerfield Elementary School
- Westwood Middle School
- Westwood High School
Utilities
- Central Air
- 11 Cooling Zones
- 12 Heating Zones
- Heating System Uses Oil
- Pellet Stove burns compressed wood to generate heat
- Generator Hookup
- Power Generator
- Private Water Source
- Tankless Water Heater
- Gas Water Heater
- Private Sewer
Additional Features
- Level Entry For Accessibility
- Energy-Efficient Thermostat
- Guest House
- Barn or Stable
- Horses Allowed On Property
Listing and Financial Details
- Tax Lot 013
- Assessor Parcel Number 299362
Community Details
Overview
- No Home Owners Association
Amenities
- Medical Services
- Shops
Recreation
- Golf Course Community
- Park
- Jogging Path
Map
Home Values in the Area
Average Home Value in this Area
Tax History
| Year | Tax Paid | Tax Assessment Tax Assessment Total Assessment is a certain percentage of the fair market value that is determined by local assessors to be the total taxable value of land and additions on the property. | Land | Improvement |
|---|---|---|---|---|
| 2025 | $69,562 | $5,430,300 | $1,974,000 | $3,456,300 |
| 2024 | $69,562 | $5,430,300 | $1,974,000 | $3,456,300 |
| 2023 | $63,326 | $4,428,400 | $1,852,300 | $2,576,100 |
| 2022 | $59,172 | $3,990,000 | $1,637,200 | $2,352,800 |
| 2021 | $59,600 | $4,032,500 | $1,592,400 | $2,440,100 |
| 2020 | $59,695 | $4,114,050 | $1,592,400 | $2,521,650 |
| 2019 | $57,531 | $3,927,050 | $1,550,000 | $2,377,050 |
| 2018 | $58,402 | $3,870,250 | $1,493,200 | $2,377,050 |
| 2017 | $56,651 | $3,888,200 | $1,493,200 | $2,395,000 |
| 2016 | $59,390 | $4,051,150 | $1,493,200 | $2,557,950 |
| 2015 | $60,360 | $3,960,600 | $1,493,200 | $2,467,400 |
Property History
| Date | Event | Price | Change | Sq Ft Price |
|---|---|---|---|---|
| 03/01/2025 03/01/25 | Price Changed | $11,000,000 | -12.0% | $800 / Sq Ft |
| 05/20/2024 05/20/24 | For Sale | $12,500,000 | -- | $909 / Sq Ft |
Deed History
| Date | Type | Sale Price | Title Company |
|---|---|---|---|
| Quit Claim Deed | -- | None Available | |
| Quit Claim Deed | -- | None Available | |
| Quit Claim Deed | -- | None Available | |
| Quit Claim Deed | -- | None Available | |
| Deed | $5,500,000 | -- | |
| Deed | $5,500,000 | -- | |
| Deed | $1,875,000 | -- | |
| Deed | $1,875,000 | -- |
Mortgage History
| Date | Status | Loan Amount | Loan Type |
|---|---|---|---|
| Previous Owner | $1,100,000 | No Value Available | |
| Previous Owner | $1,100,000 | Purchase Money Mortgage | |
| Previous Owner | $375,000 | No Value Available | |
| Previous Owner | $50,000 | No Value Available |
Source: MLS Property Information Network (MLS PIN)
MLS Number: 73240378
APN: WWOO-000003-000000-000013
- 429 Summer St
- 232 Grove St
- 7 Schoolmaster Ln
- 298 Summer St
- 8 Schoolmasters Ln
- 300 Summer St
- 101 High St
- 85 Schoolmaster Ln
- 123 Schoolmaster Ln
- 381 Westfield St
- 262 Meadowbrook Rd
- 8 Booth Rd
- 1133 High
- 1133 High St
- 356 Farm Ln
- 35 Shuttleworth Place
- 20-35 Shuttleworth Place
- 20 Shuttleworth Place
- 615-R High St
- 87 Horrigan Dr Unit 8
