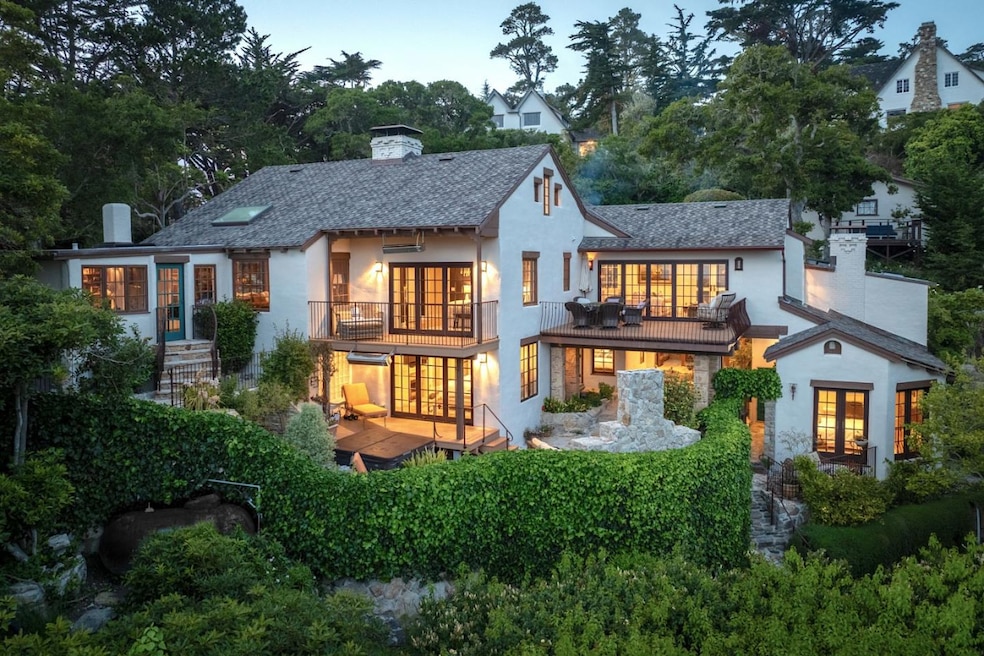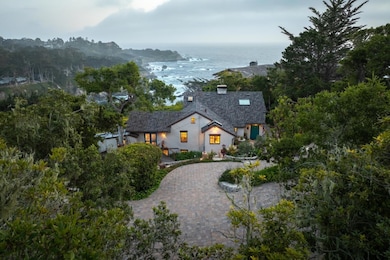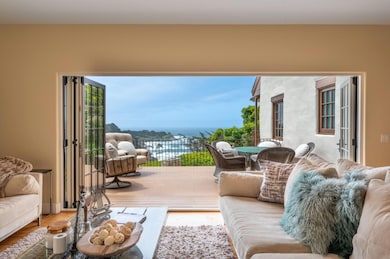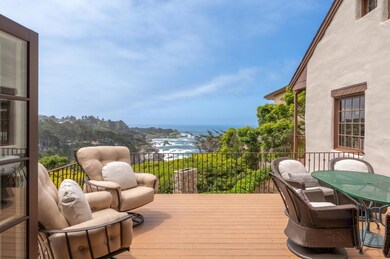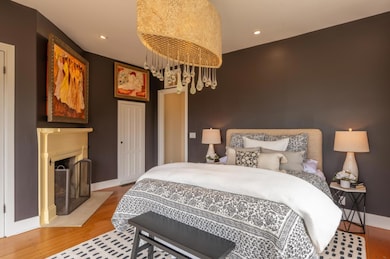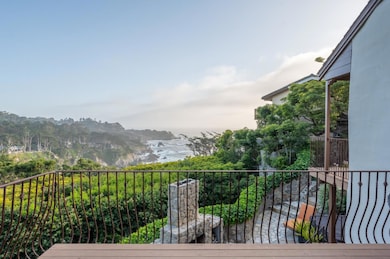
151 Highland Dr Carmel, CA 93923
Carmel Highlands NeighborhoodHighlights
- Above Ground Spa
- Primary Bedroom Suite
- Wood Flooring
- Carmel River Elementary School Rated A+
- Skyline View
- Main Floor Primary Bedroom
About This Home
As of August 2024"Stonewater" is renowned for being one of the most well designed and perfectly situated homes in the Carmel Highlands. Captivating views of Wildcat Cove can be seen throughout the property, with multiple sets of nano doors that embrace indoor - outdoor living, all while capturing dramatic views of the ocean. The home, originally constructed in 1919, maintains its character and charm while enjoying a contemporary interior that perfectly blends timeless design with convenience. Within the main home, there are 4 bedrooms and 3.5 bathrooms. Dueling primary suites on each of the main levels provide for flexibility of lifestyle. In addition to the main living areas, there is an attached, but private, suite that is ideal for guests. It enjoys its own access, and contains a bedroom and bathroom, and is completed with its own fireplace. An entertaining paradise, the property lives true to its namesake with stone walkways that frame a multitude of private outdoor spaces, including a small vineyard. A rarity in the Highlands, this property is a short distance to the esteemed Highlands Inn and its restaurant, which removes the necessity to drive for dinner and drinks. There are a number of homes in the Carmel Highlands, but a very rare few that lay claim to all that is 151 Highlands Drive
Home Details
Home Type
- Single Family
Est. Annual Taxes
- $34,740
Year Built
- Built in 1919
Lot Details
- 0.57 Acre Lot
- Zoning described as R1
Parking
- 2 Car Garage
- Garage Door Opener
- Electric Gate
Home Design
- Raised Foundation
- Wood Frame Construction
- Shingle Roof
Interior Spaces
- 3,653 Sq Ft Home
- 2-Story Property
- High Ceiling
- 5 Fireplaces
- Wood Burning Fireplace
- Gas Fireplace
- Separate Family Room
- Dining Area
- Wood Flooring
- Skyline Views
- Security Gate
- Gas Oven
- Laundry in unit
Bedrooms and Bathrooms
- 5 Bedrooms
- Primary Bedroom on Main
- Primary Bedroom Suite
- Bathroom on Main Level
Pool
- Above Ground Spa
Utilities
- Forced Air Heating System
- Propane
- Sewer Within 50 Feet
Listing and Financial Details
- Assessor Parcel Number 241-181-010
Map
Home Values in the Area
Average Home Value in this Area
Property History
| Date | Event | Price | Change | Sq Ft Price |
|---|---|---|---|---|
| 08/06/2024 08/06/24 | Sold | $7,250,000 | -9.3% | $1,985 / Sq Ft |
| 06/07/2024 06/07/24 | Pending | -- | -- | -- |
| 05/22/2024 05/22/24 | For Sale | $7,995,000 | +233.1% | $2,189 / Sq Ft |
| 02/06/2015 02/06/15 | Sold | $2,400,000 | -12.7% | $593 / Sq Ft |
| 11/10/2014 11/10/14 | Pending | -- | -- | -- |
| 11/07/2014 11/07/14 | For Sale | $2,750,000 | -- | $680 / Sq Ft |
Tax History
| Year | Tax Paid | Tax Assessment Tax Assessment Total Assessment is a certain percentage of the fair market value that is determined by local assessors to be the total taxable value of land and additions on the property. | Land | Improvement |
|---|---|---|---|---|
| 2024 | $34,740 | $2,827,875 | $1,472,852 | $1,355,023 |
| 2023 | $32,605 | $2,772,427 | $1,443,973 | $1,328,454 |
| 2022 | $31,682 | $2,718,066 | $1,415,660 | $1,302,406 |
| 2021 | $31,327 | $2,664,771 | $1,387,902 | $1,276,869 |
| 2020 | $30,726 | $2,637,448 | $1,373,671 | $1,263,777 |
| 2019 | $30,166 | $2,585,735 | $1,346,737 | $1,238,998 |
| 2018 | $29,587 | $2,535,035 | $1,320,331 | $1,214,704 |
| 2017 | $29,006 | $2,485,330 | $1,294,443 | $1,190,887 |
| 2016 | $28,558 | $2,436,599 | $1,269,062 | $1,167,537 |
| 2015 | $27,308 | $2,325,352 | $1,280,250 | $1,045,102 |
| 2014 | $27,012 | $2,279,802 | $1,255,172 | $1,024,630 |
Mortgage History
| Date | Status | Loan Amount | Loan Type |
|---|---|---|---|
| Previous Owner | $1,430,000 | Adjustable Rate Mortgage/ARM | |
| Previous Owner | $1,300,000 | Adjustable Rate Mortgage/ARM | |
| Previous Owner | $1,446,250 | New Conventional | |
| Previous Owner | $953,000 | Unknown | |
| Previous Owner | $953,000 | No Value Available | |
| Previous Owner | $869,000 | Unknown |
Deed History
| Date | Type | Sale Price | Title Company |
|---|---|---|---|
| Grant Deed | $7,250,000 | Chicago Title | |
| Interfamily Deed Transfer | -- | Old Republic Title Company | |
| Grant Deed | $2,400,000 | Old Republic Title Company | |
| Grant Deed | $2,225,000 | Old Republic Title Company | |
| Interfamily Deed Transfer | -- | Old Republic Title | |
| Grant Deed | $2,200,000 | Old Republic Title |
Similar Homes in Carmel, CA
Source: MLSListings
MLS Number: ML81966823
APN: 241-181-010-000
- 230 California 1
- 254 Highway 1
- 72 Fern Canyon Rd
- 100 Cypress Way
- 229 Lower Walden Rd Unit A
- 195 Spindrift Rd
- 0000 Spindrift Rd
- 164 Spindrift Rd Unit A
- 262 California 1
- 199 Upper Walden Rd
- 81 Corona Rd Unit A
- 176 Sonoma Ln
- 161 Carmel Riviera Dr
- 31475 Highway 1
- 2952 Cuesta Way
- 3050 Ribera Rd
- 27105 Arriba Way
- 2910 Ribera Rd
- 27302 Highway 1
- 26261 Ocean View Ave
