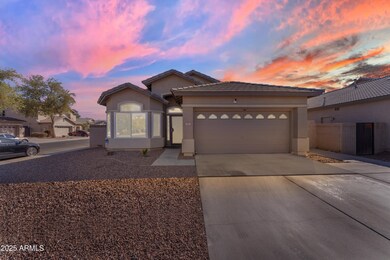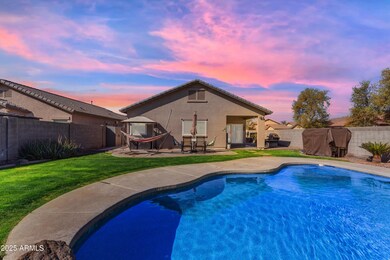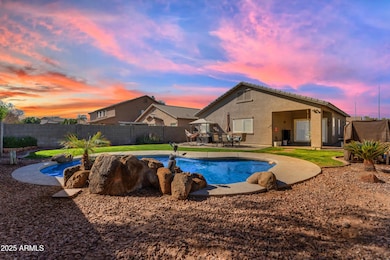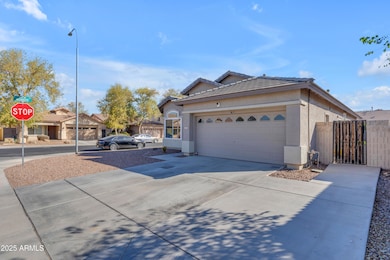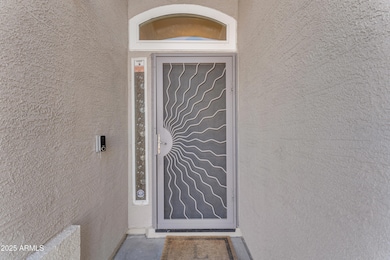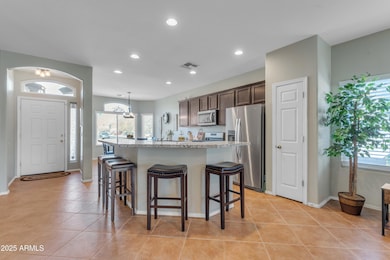
151 N 116th Dr Avondale, AZ 85323
Coldwater Springs NeighborhoodEstimated payment $2,659/month
Highlights
- Golf Course Community
- Solar Power System
- Contemporary Architecture
- Private Pool
- Mountain View
- Vaulted Ceiling
About This Home
Gorgeous 3 bedroom, 2 bathroom home with upgrades throughout, 9ft+ ceilings, tile flooring, owned solar, new sliding door and all new dual pane windows. Kitchen showcases oak expresso cabinets, granite countertops, 5 burner gas stove, stainless steel appliances, breakfast bar, pantry, and RO system. Spacious Primary Bedroom, 15'4''x14'7'', with large walk-in closet. En suite has dual sinks, soaking tub, and stand-up shower. Backyard features, covered patio, extended patio, natural grass, garden, 2 storage sheds, curbing, and a large sparkling pebble tech pool with fountain and vacuum.
2-Car Garage, 19'4''x20'6'', with custom storage, workbench, new garage door motor, and a utility door to access the side yard. Home is near Schools, Parks, Dining, Shopping, Entertainment, Public Transportation, Spring Training, I-10, Loop 101, Hospitals, Avondale Civic Center/Library/Aquatic Center 1.1mi, American Sport Center 1.3mi, Phoenix Raceway 6mi, Westgate Entertainment District 9.1mi, Cardinal's Stadium 9.1mi, Future Mattel Adventure Park 9.1mi, Luke Airforce Base 9.7mi, EMCC 4.2mi and PHX Airport 21mi.
Home Details
Home Type
- Single Family
Est. Annual Taxes
- $1,552
Year Built
- Built in 2005
Lot Details
- 6,778 Sq Ft Lot
- Block Wall Fence
- Corner Lot
- Backyard Sprinklers
- Sprinklers on Timer
- Grass Covered Lot
HOA Fees
- $46 Monthly HOA Fees
Parking
- 2 Car Garage
Home Design
- Contemporary Architecture
- Wood Frame Construction
- Tile Roof
Interior Spaces
- 1,524 Sq Ft Home
- 1-Story Property
- Vaulted Ceiling
- Ceiling Fan
- Double Pane Windows
- ENERGY STAR Qualified Windows with Low Emissivity
- Vinyl Clad Windows
- Mountain Views
- Washer and Dryer Hookup
Kitchen
- Eat-In Kitchen
- Breakfast Bar
- Built-In Microwave
- Granite Countertops
Flooring
- Carpet
- Tile
Bedrooms and Bathrooms
- 3 Bedrooms
- Primary Bathroom is a Full Bathroom
- 2 Bathrooms
- Dual Vanity Sinks in Primary Bathroom
- Bathtub With Separate Shower Stall
Schools
- Littleton Elementary School
- La Joya Community High School
Utilities
- Cooling Available
- Heating Available
Additional Features
- Stepless Entry
- Solar Power System
- Private Pool
- Property is near a bus stop
Listing and Financial Details
- Home warranty included in the sale of the property
- Tax Lot 114
- Assessor Parcel Number 500-95-923
Community Details
Overview
- Association fees include ground maintenance
- Cold Water Springs Association, Phone Number (928) 776-4479
- Built by Fulton Homes
- Coldwater Springs Parcel 25 Subdivision, Lavender Floorplan
Recreation
- Golf Course Community
- Community Playground
- Bike Trail
Map
Home Values in the Area
Average Home Value in this Area
Tax History
| Year | Tax Paid | Tax Assessment Tax Assessment Total Assessment is a certain percentage of the fair market value that is determined by local assessors to be the total taxable value of land and additions on the property. | Land | Improvement |
|---|---|---|---|---|
| 2025 | $1,552 | $13,546 | -- | -- |
| 2024 | $1,595 | $12,901 | -- | -- |
| 2023 | $1,595 | $28,900 | $5,780 | $23,120 |
| 2022 | $1,589 | $21,230 | $4,240 | $16,990 |
| 2021 | $1,537 | $19,950 | $3,990 | $15,960 |
| 2020 | $1,479 | $18,670 | $3,730 | $14,940 |
| 2019 | $1,476 | $16,280 | $3,250 | $13,030 |
| 2018 | $1,349 | $15,020 | $3,000 | $12,020 |
| 2017 | $1,252 | $13,380 | $2,670 | $10,710 |
| 2016 | $1,172 | $12,070 | $2,410 | $9,660 |
| 2015 | $1,155 | $11,480 | $2,290 | $9,190 |
Property History
| Date | Event | Price | Change | Sq Ft Price |
|---|---|---|---|---|
| 03/31/2025 03/31/25 | Pending | -- | -- | -- |
| 03/22/2025 03/22/25 | Price Changed | $445,000 | -1.1% | $292 / Sq Ft |
| 02/22/2025 02/22/25 | For Sale | $450,000 | +7.1% | $295 / Sq Ft |
| 07/14/2021 07/14/21 | Sold | $420,000 | +9.1% | $276 / Sq Ft |
| 06/07/2021 06/07/21 | Pending | -- | -- | -- |
| 05/19/2021 05/19/21 | For Sale | $385,000 | -- | $253 / Sq Ft |
Deed History
| Date | Type | Sale Price | Title Company |
|---|---|---|---|
| Warranty Deed | $420,000 | Exclusive Title Agency | |
| Interfamily Deed Transfer | -- | Transnation Title Ins Co | |
| Special Warranty Deed | $183,390 | -- | |
| Cash Sale Deed | $118,824 | -- | |
| Interfamily Deed Transfer | -- | -- |
Mortgage History
| Date | Status | Loan Amount | Loan Type |
|---|---|---|---|
| Open | $270,000 | New Conventional | |
| Previous Owner | $195,500 | New Conventional | |
| Previous Owner | $194,375 | New Conventional | |
| Previous Owner | $203,000 | Unknown | |
| Previous Owner | $23,957 | Construction | |
| Previous Owner | $200,000 | Stand Alone Refi Refinance Of Original Loan | |
| Previous Owner | $165,050 | Fannie Mae Freddie Mac | |
| Previous Owner | $165,050 | Fannie Mae Freddie Mac |
Similar Homes in the area
Source: Arizona Regional Multiple Listing Service (ARMLS)
MLS Number: 6824998
APN: 500-95-923
- 121 N 116th Ave
- 11591 W Jefferson St
- 11725 W Jefferson St
- 135 N 119th Dr
- 11625 W Van Buren St Unit 4
- 11564 W Harrison St
- 11575 W Buchanan St
- 617 N 119th Dr
- 11983 W Fillmore St
- 11979 W Pierce St
- 12018 Taylor St
- 12030 W Polk St
- 11856 W Grant St
- 11860 W Grant St
- 11867 W Grant St
- 313 S 120th Ave
- 11872 W Sherman St
- 514 N 112th Dr
- 609 S 119th Ave
- 913 S 115th Dr

