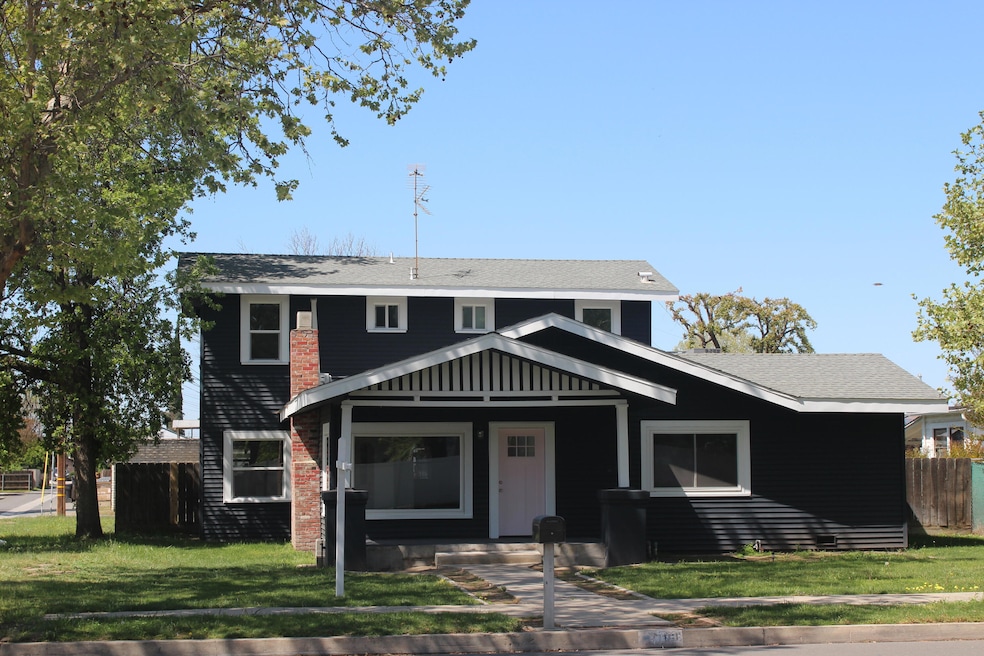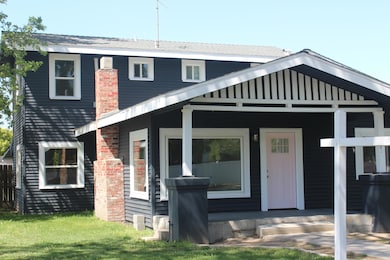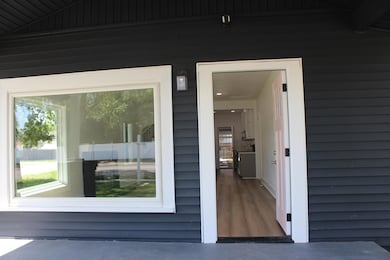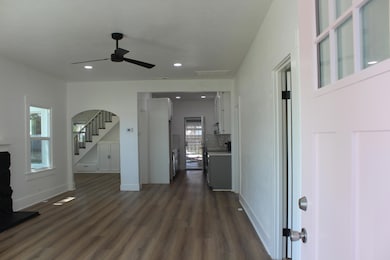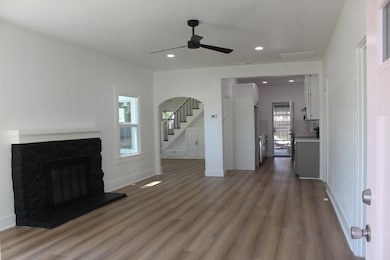
151 N Cherry St Tulare, CA 93274
Northeast Tulare NeighborhoodEstimated payment $2,540/month
Highlights
- RV Access or Parking
- Corner Lot
- Granite Countertops
- Open Floorplan
- High Ceiling
- No HOA
About This Home
Step into this beautifully remodeled 4-bedroom, 3-bathroom Craftsman home at 151 Cherry St, where historic character meets modern updates. Enjoy the remodeled kitchen and bathrooms, a functional indoor laundry, and a spacious, well-designed floorplan perfect for family living.Extra Perks You'll Love:✔ Detached, newer oversized garage with potential for an ADU (Accessory Dwelling Unit)—ideal for guests, rental income, or a private workspace!✔ Alley access for convenient parking & storage✔ Prime location—just a short walk to Tulare High School, parks, and local amenitiesDon't miss this rare opportunity to own a piece of Tulare's history with all the conveniences of today. Schedule your showing before it's gone!
Open House Schedule
-
Sunday, April 27, 202512:00 to 3:30 pm4/27/2025 12:00:00 PM +00:004/27/2025 3:30:00 PM +00:00Hosted By Celia JimenezAdd to Calendar
Home Details
Home Type
- Single Family
Est. Annual Taxes
- $1,689
Year Built
- Built in 1925 | Remodeled
Lot Details
- 8,462 Sq Ft Lot
- Lot Dimensions are 61' x 138'
- East Facing Home
- Fenced
- Corner Lot
- Front and Back Yard Sprinklers
- Manual Sprinklers System
- Garden
- Back and Front Yard
- Zoning described as Single Family Residential
Parking
- 2 Car Attached Garage
- Alley Access
- Rear-Facing Garage
- RV Access or Parking
Home Design
- Pillar, Post or Pier Foundation
- Raised Foundation
- Asphalt Roof
- Vinyl Siding
- Concrete Perimeter Foundation
Interior Spaces
- 1,962 Sq Ft Home
- 2-Story Property
- Open Floorplan
- Built-In Features
- High Ceiling
- Ceiling Fan
- Recessed Lighting
- Family Room Off Kitchen
- Living Room with Fireplace
- Storage
- Utility Room
- Neighborhood Views
- Attic or Crawl Hatchway Insulated
- Basement
Kitchen
- Galley Kitchen
- Self-Cleaning Convection Oven
- Electric Oven
- Free-Standing Range
- ENERGY STAR Qualified Dishwasher
- Granite Countertops
- Disposal
Flooring
- Ceramic Tile
- Vinyl
Bedrooms and Bathrooms
- 4 Bedrooms
- Low Flow Plumbing Fixtures
Laundry
- Laundry Room
- Sink Near Laundry
- Washer and Electric Dryer Hookup
Home Security
- Security Gate
- Carbon Monoxide Detectors
- Fire and Smoke Detector
Eco-Friendly Details
- Energy-Efficient Windows
- Energy-Efficient Exposure or Shade
- Energy-Efficient HVAC
- Energy-Efficient Doors
- Energy-Efficient Roof
- Energy-Efficient Thermostat
Outdoor Features
- Covered patio or porch
Utilities
- Central Heating and Cooling System
- Cooling System Mounted To A Wall/Window
- Vented Exhaust Fan
- 220 Volts in Kitchen
- 100 Amp Service
- Natural Gas Connected
- ENERGY STAR Qualified Water Heater
- Gas Water Heater
Community Details
- No Home Owners Association
- Building Fire Alarm
Listing and Financial Details
- Assessor Parcel Number 176142002000
Map
Home Values in the Area
Average Home Value in this Area
Tax History
| Year | Tax Paid | Tax Assessment Tax Assessment Total Assessment is a certain percentage of the fair market value that is determined by local assessors to be the total taxable value of land and additions on the property. | Land | Improvement |
|---|---|---|---|---|
| 2024 | $1,689 | $152,120 | $31,232 | $120,888 |
| 2023 | $1,569 | $149,138 | $30,620 | $118,518 |
| 2022 | $1,521 | $146,215 | $30,020 | $116,195 |
| 2021 | $1,500 | $143,348 | $29,431 | $113,917 |
| 2020 | $1,525 | $141,878 | $29,129 | $112,749 |
| 2019 | $1,561 | $139,096 | $28,558 | $110,538 |
| 2018 | $1,535 | $136,369 | $27,998 | $108,371 |
| 2017 | $1,519 | $133,695 | $27,449 | $106,246 |
| 2016 | $1,451 | $131,074 | $26,911 | $104,163 |
| 2015 | $1,424 | $129,105 | $26,507 | $102,598 |
| 2014 | $1,399 | $126,576 | $25,988 | $100,588 |
Property History
| Date | Event | Price | Change | Sq Ft Price |
|---|---|---|---|---|
| 04/05/2025 04/05/25 | For Sale | $429,888 | -- | $219 / Sq Ft |
Deed History
| Date | Type | Sale Price | Title Company |
|---|---|---|---|
| Grant Deed | $260,000 | Chicago Title | |
| Interfamily Deed Transfer | -- | Chicago Title | |
| Interfamily Deed Transfer | -- | -- |
Mortgage History
| Date | Status | Loan Amount | Loan Type |
|---|---|---|---|
| Previous Owner | $261,300 | Construction | |
| Previous Owner | $75,000 | New Conventional | |
| Previous Owner | $114,000 | Stand Alone Refi Refinance Of Original Loan | |
| Previous Owner | $107,342 | Unknown | |
| Previous Owner | $15,079 | Stand Alone Second |
Similar Homes in Tulare, CA
Source: Tulare County MLS
MLS Number: 234457
APN: 176-142-002-000
- 837 E Apricot Ave
- 725 E Apricot Ave
- 709 E Academy Ave
- 132 S N St
- 1015 E San Joaquin Ave
- 1050 E Tulare Ave
- 964 E Academy Ave
- 437 N Highland St
- 1095 E San Joaquin Ave
- 1096 E Sycamore Ave
- 535 N Cherry St
- 1085 E Academy Ave
- 1072 E Academy Ave
- 320 N Blackstone St Unit 8
- 522 N Dickran Dr
- 550 N Bonita Dr
- 637 S P St
- 290 N Dayton St
- 225 N I St
- 560 E Pleasant Ave Unit 40
