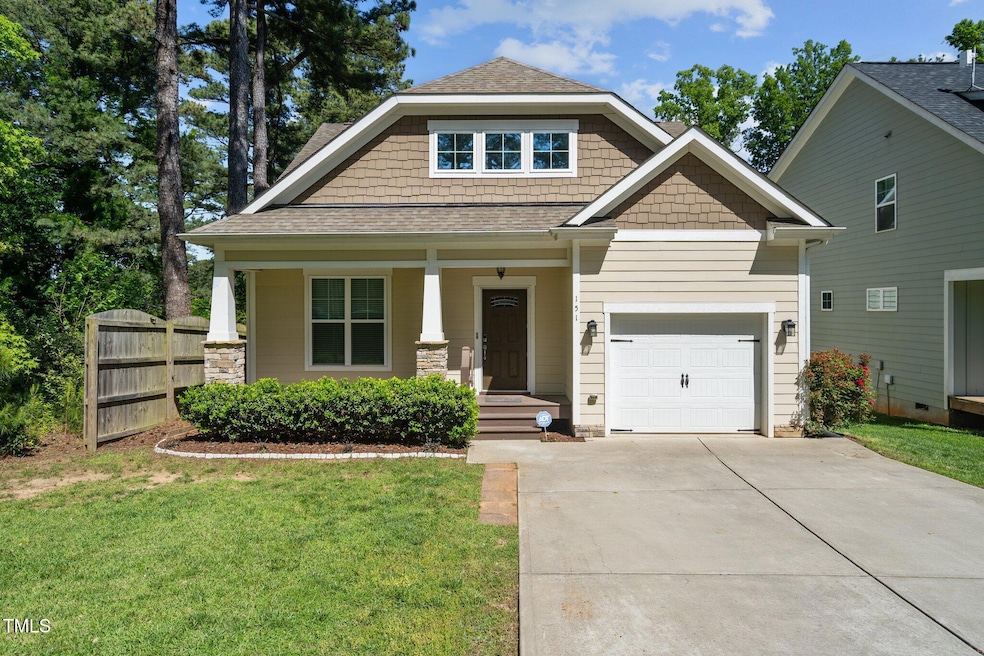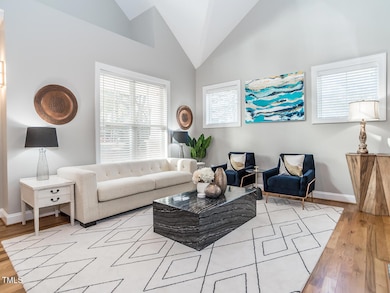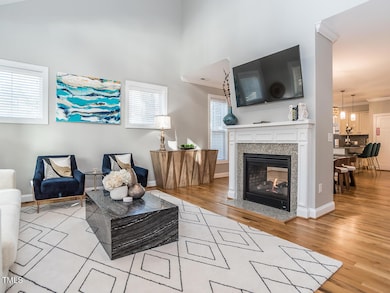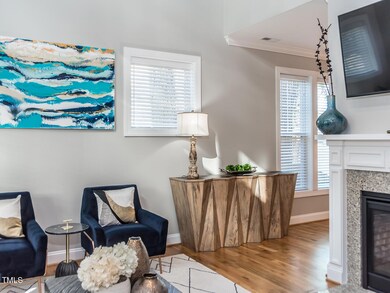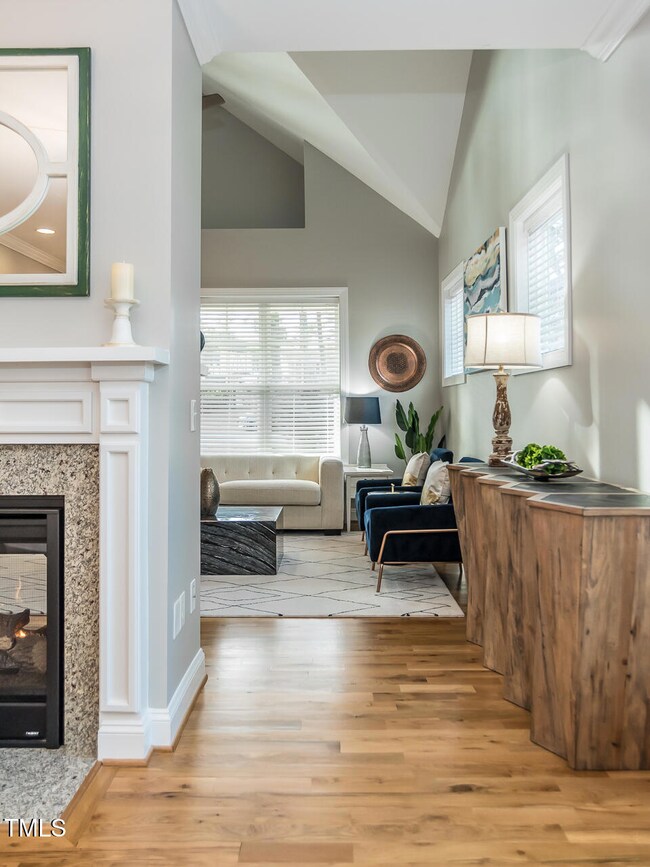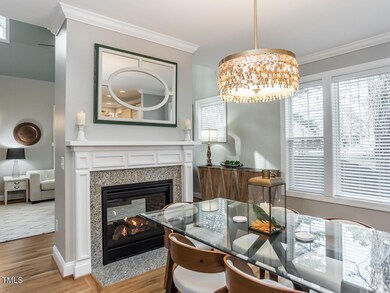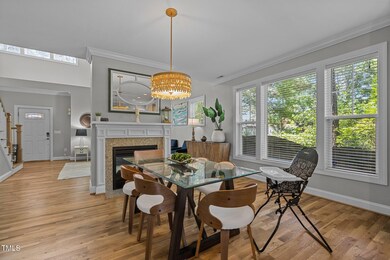
151 Pineland Cir Raleigh, NC 27606
Highlights
- Open Floorplan
- Transitional Architecture
- 1 Fireplace
- Reedy Creek Magnet Middle School Rated A
- Wood Flooring
- High Ceiling
About This Home
As of April 2025Nestled in a rapidly growing corner of Raleigh, 151 Pineland Circle is a charming 3-bedroom, 2.5-bathroom cottage-style home that effortlessly lives modern. Boasting an open and bright interior, featuring high ceilings that create an airy and inviting atmosphere, this property offers a first floor primary suite with a spacious walk-in and en-suite bathroom, complete with a large walk-in shower. The kitchen is both functional and stylish, equipped with granite countertops, a tile backsplash, stainless steel appliances, and a central island that seamlessly connects to the dining and living areas. A stunning double-sided fireplace enhances the warmth and ambiance of the home, making it perfect for both everyday living and entertaining. With a flat, fenced-in backyard you won't find more in another home packaged for its new owners - it can even come fully furnished - a truly turnkey choice! Conveniently located just minutes from I-440 and downtown Raleigh, this home provides easy access to shopping, dining, and entertainment.
Home Details
Home Type
- Single Family
Est. Annual Taxes
- $4,331
Year Built
- Built in 2015
Lot Details
- 9,148 Sq Ft Lot
- Wood Fence
- Perimeter Fence
- Landscaped with Trees
- Back Yard Fenced and Front Yard
Parking
- 1 Car Attached Garage
- Electric Vehicle Home Charger
- Inside Entrance
- Front Facing Garage
- Garage Door Opener
- Private Driveway
- 1 Open Parking Space
Home Design
- Transitional Architecture
- Raised Foundation
- Frame Construction
- Shingle Roof
- HardiePlank Type
Interior Spaces
- 1,874 Sq Ft Home
- 1-Story Property
- Open Floorplan
- Crown Molding
- Smooth Ceilings
- High Ceiling
- Ceiling Fan
- Recessed Lighting
- 1 Fireplace
- Entrance Foyer
- Family Room
- Dining Room
- Screened Porch
- Scuttle Attic Hole
Kitchen
- Electric Range
- Microwave
- Dishwasher
- Stainless Steel Appliances
- Kitchen Island
- Granite Countertops
- Disposal
Flooring
- Wood
- Carpet
- Tile
Bedrooms and Bathrooms
- 3 Bedrooms
- Walk-In Closet
- Double Vanity
- Bathtub with Shower
- Walk-in Shower
Laundry
- Laundry on lower level
- Washer and Electric Dryer Hookup
Outdoor Features
- Rain Gutters
Schools
- Reedy Creek Elementary And Middle School
- Athens Dr High School
Utilities
- Forced Air Heating and Cooling System
- Electric Water Heater
Community Details
- No Home Owners Association
Listing and Financial Details
- Assessor Parcel Number 0076827
Map
Home Values in the Area
Average Home Value in this Area
Property History
| Date | Event | Price | Change | Sq Ft Price |
|---|---|---|---|---|
| 04/11/2025 04/11/25 | Sold | $560,000 | -0.9% | $299 / Sq Ft |
| 03/14/2025 03/14/25 | Pending | -- | -- | -- |
| 03/11/2025 03/11/25 | For Sale | $565,000 | -- | $301 / Sq Ft |
Tax History
| Year | Tax Paid | Tax Assessment Tax Assessment Total Assessment is a certain percentage of the fair market value that is determined by local assessors to be the total taxable value of land and additions on the property. | Land | Improvement |
|---|---|---|---|---|
| 2024 | $4,331 | $496,368 | $104,000 | $392,368 |
| 2023 | $4,173 | $381,005 | $96,000 | $285,005 |
| 2022 | $3,878 | $381,005 | $96,000 | $285,005 |
| 2021 | $3,727 | $381,005 | $96,000 | $285,005 |
| 2020 | $3,659 | $381,005 | $96,000 | $285,005 |
| 2019 | $3,320 | $284,760 | $63,000 | $221,760 |
| 2018 | $3,131 | $284,760 | $63,000 | $221,760 |
| 2017 | $2,982 | $284,760 | $63,000 | $221,760 |
| 2016 | $2,921 | $63,000 | $63,000 | $0 |
| 2015 | $582 | $56,250 | $56,250 | $0 |
| 2014 | -- | $56,250 | $56,250 | $0 |
Mortgage History
| Date | Status | Loan Amount | Loan Type |
|---|---|---|---|
| Open | $539,275 | FHA | |
| Closed | $539,275 | FHA | |
| Previous Owner | $423,750 | New Conventional | |
| Previous Owner | $297,750 | Commercial | |
| Previous Owner | $129,840 | New Conventional | |
| Previous Owner | $195,000 | Construction | |
| Previous Owner | $65,700 | Purchase Money Mortgage | |
| Previous Owner | $50,000 | No Value Available |
Deed History
| Date | Type | Sale Price | Title Company |
|---|---|---|---|
| Warranty Deed | $560,000 | None Listed On Document | |
| Warranty Deed | $560,000 | None Listed On Document | |
| Warranty Deed | $397,000 | None Available | |
| Warranty Deed | $285,000 | Attorney | |
| Interfamily Deed Transfer | $73,000 | -- | |
| Warranty Deed | $73,000 | -- | |
| Warranty Deed | $73,000 | -- | |
| Warranty Deed | -- | -- | |
| Warranty Deed | -- | -- | |
| Warranty Deed | $100,000 | -- |
Similar Homes in Raleigh, NC
Source: Doorify MLS
MLS Number: 10081378
APN: 0784.19-51-8996-000
- 4914 Western Blvd
- 620 Gannett St
- 905 Moye Dr
- 398 Carolina Ave
- 9 Powell Dr
- 2 Powell Dr
- 611 & 613 Powell Dr
- 1009 Deboy St
- 207 Grand Ave
- 4409 Driftwood Dr
- 1110 Schaub Dr Unit B
- 4412 Powell Grove Ct
- 715 Powell Dr
- 710 Powell Dr Unit F
- 1283 Schaub Dr Unit B
- 1287 Schaub Dr Unit J
- 1277 Teakwood Place
- 1245 Schaub Dr Unit 1245S
- Lot 14 Grayhaven Place
- 1304 Deboy St
