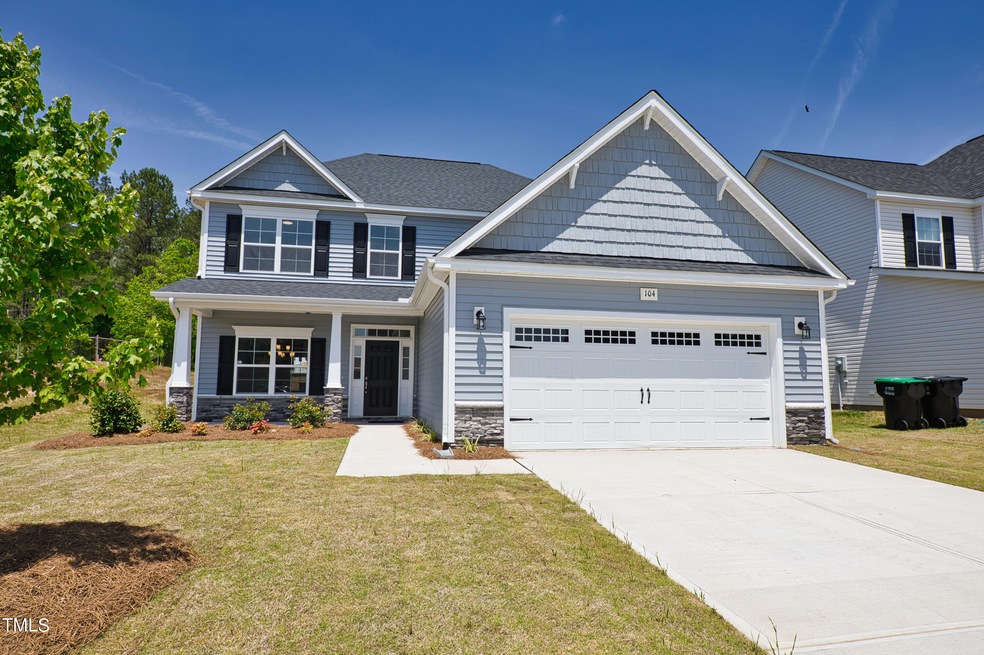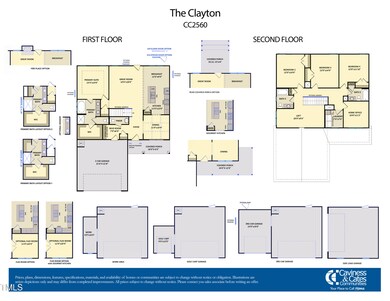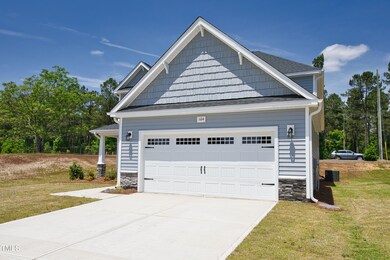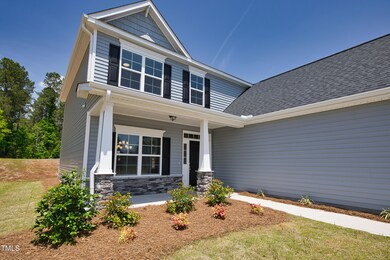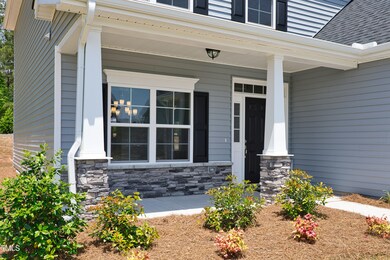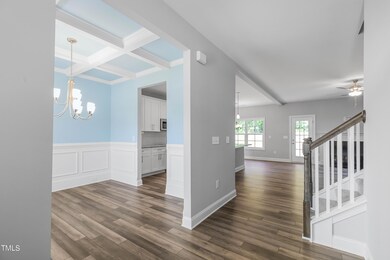
151 Pretty Run Branch Wendell, NC 27591
Wilders NeighborhoodHighlights
- Under Construction
- Home Energy Rating Service (HERS) Rated Property
- Main Floor Primary Bedroom
- Archer Lodge Middle School Rated A-
- Traditional Architecture
- Loft
About This Home
As of February 2025This stunning home features a great room with a gas log fireplace, a floating mantle stained in ''Lot Pine,'' and convenient access to a rear-covered deck.
Off the foyer, the formal dining room is painted in Sherwin Williams ''Software'' and boasts a coffered ceiling and picture frame wainscoting detail.
The open kitchen showcases an island with a sink overlooking the great room and breakfast area, quartz countertops in ''New Willow White,'' white shaker cabinets, a subway tile backsplash in ''Arctic White'' set in a brick pattern, and a pantry. Stainless steel appliances, including a microwave, dishwasher, and smooth top range, complete the space.
The first-floor primary suite offers a tray ceiling with crown molding, a primary bath with dual sinks, quartz countertops in ''Niagara,'' white shaker cabinets with a center drawer stack, a walk-in shower, a separate garden tub with tile surround, a private water closet, tile flooring, and access to a walk-in closet.
The mudroom at the garage entry includes a built-in bench with cubbies, a coat closet, and a half-bath with a pedestal sink and oval mirror.
A staircase with painted wood balusters leads to the second floor, where a loft, home office, and laundry room with washer/dryer connections await.
Three additional bedrooms share access to a hall linen closet and two full bathrooms, each with a vanity, tub/shower combination, and LVP flooring, with an extra linen closet in bath #2.
The home features durable luxury vinyl in the foyer, formal dining room, mudroom, kitchen/breakfast area, great room, and half bath.
The front door, painted in Sherwin Williams ''Sea Serpent'', is framed by a transom window and sidelights, bringing natural light into the foyer,
A spacious covered front porch offers a welcoming entrance, while the exterior features low-maintenance vinyl siding with shake accents, a stone skirt, and dimensional roof shingles.
The property includes a 3-car front-loading garage and sits on a .48-acre homesite.
Energy Plus Certified, with a 1-2-10-year builder in-house warranty and Fiber Optic Internet availability. Large lot, AT&T fiber, no city taxes, & so much more!
Home Details
Home Type
- Single Family
Est. Annual Taxes
- $4,300
Year Built
- Built in 2024 | Under Construction
Lot Details
- Landscaped
- Rectangular Lot
- Level Lot
- Cleared Lot
- Back and Front Yard
HOA Fees
- $53 Monthly HOA Fees
Parking
- 3 Car Attached Garage
- Front Facing Garage
- Garage Door Opener
- Private Driveway
- 4 Open Parking Spaces
Home Design
- Home is estimated to be completed on 1/15/25
- Traditional Architecture
- Block Foundation
- Frame Construction
- Architectural Shingle Roof
- Vinyl Siding
- Radiant Barrier
- Stone Veneer
Interior Spaces
- 2,560 Sq Ft Home
- 2-Story Property
- Coffered Ceiling
- Tray Ceiling
- Smooth Ceilings
- High Ceiling
- Ceiling Fan
- Gas Log Fireplace
- Propane Fireplace
- Insulated Windows
- Entrance Foyer
- Family Room with Fireplace
- Living Room
- Breakfast Room
- Dining Room
- Home Office
- Loft
- Scuttle Attic Hole
Kitchen
- Self-Cleaning Oven
- Electric Range
- Microwave
- Plumbed For Ice Maker
- Dishwasher
- ENERGY STAR Qualified Appliances
- Quartz Countertops
Flooring
- Carpet
- Ceramic Tile
- Luxury Vinyl Tile
Bedrooms and Bathrooms
- 4 Bedrooms
- Primary Bedroom on Main
- Walk-In Closet
- Double Vanity
- Private Water Closet
- Separate Shower in Primary Bathroom
- Soaking Tub
Laundry
- Laundry Room
- Laundry on upper level
- Electric Dryer Hookup
Home Security
- Home Security System
- Fire and Smoke Detector
Eco-Friendly Details
- Home Energy Rating Service (HERS) Rated Property
- Energy-Efficient Lighting
- Energy-Efficient Thermostat
Outdoor Features
- Covered patio or porch
- Rain Gutters
Schools
- Corinth Holder Elementary School
- Archer Lodge Middle School
- Corinth Holder High School
Utilities
- Forced Air Zoned Heating and Cooling System
- Electric Water Heater
- Septic Tank
- Septic System
- Cable TV Available
Listing and Financial Details
- Home warranty included in the sale of the property
- Assessor Parcel Number 16J01018U
Community Details
Overview
- Association fees include ground maintenance
- Cams Association, Phone Number (919) 585-4240
- Built by Caviness and Cates
- Maggie Way Subdivision, The Clayton Floorplan
- Maintained Community
Recreation
- Community Playground
- Community Pool
Map
Home Values in the Area
Average Home Value in this Area
Property History
| Date | Event | Price | Change | Sq Ft Price |
|---|---|---|---|---|
| 02/28/2025 02/28/25 | Sold | $513,127 | +2.6% | $200 / Sq Ft |
| 10/21/2024 10/21/24 | Pending | -- | -- | -- |
| 10/19/2024 10/19/24 | For Sale | $499,900 | 0.0% | $195 / Sq Ft |
| 10/19/2024 10/19/24 | Off Market | $499,900 | -- | -- |
| 09/10/2024 09/10/24 | For Sale | $499,900 | -- | $195 / Sq Ft |
Similar Homes in Wendell, NC
Source: Doorify MLS
MLS Number: 10051786
- 178 Pretty Run Branch Ln
- 137 Pretty Run Branch Ln
- 123 Pretty Run Branch Ln
- 199 Pretty Run Branch Ln
- 200 Pretty Run Branch Ln
- 107 Pretty Run Branch Ln
- 59 Pretty Run Branch Ln
- 30 Pretty Run Branch
- 301 Barhams Mill Pond Way
- 275 Way
- 262 Cardovia Way
- 432 E Clydes Point Way
- 410 E Clydes Point Way
- 387 E Clydes Point Way
- 277 Martins Mill Ct
- 396 Martins Mill Ct
- 28 Bar Code Ct
- 53 Bar Code Ct
- 133 Slocum Ct
- 103 Slocum Ct
