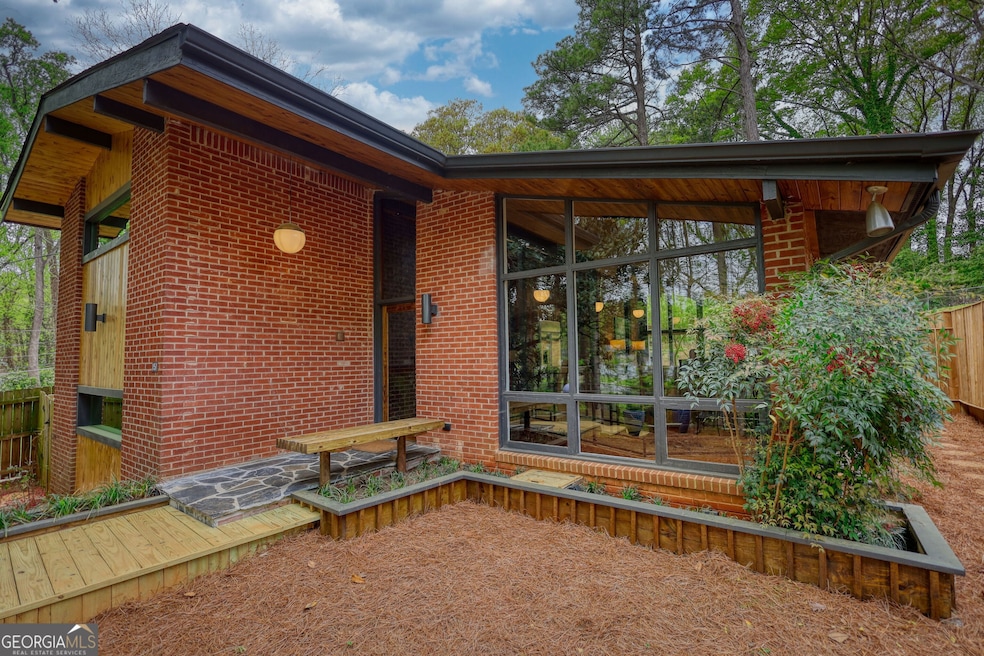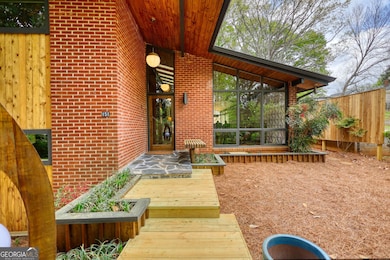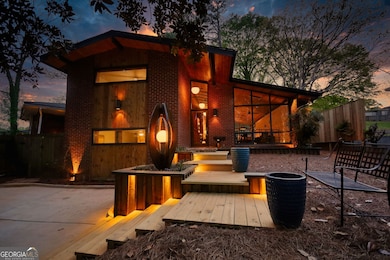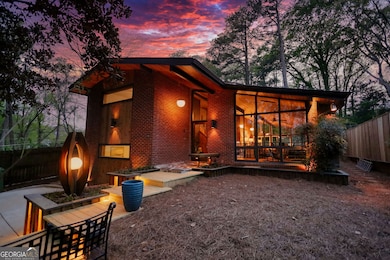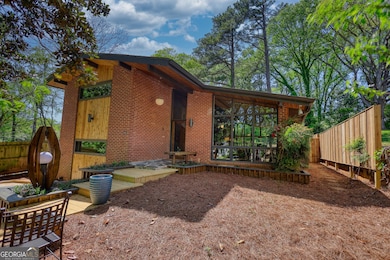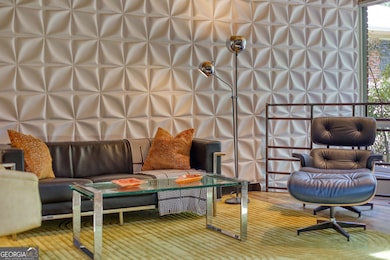Now is your rare chance to own and live in a genuine piece of art. This caliber of vintage modern home is exceptionally rare. Meticulously restored, it preserves the original vibe and feel while offering all the luxury and amenities you would expect from an upscale home today. Its location can't be beat. It's situated in Historic Mozley Park, which was voted Neighborhood of the Year in 2021 by Urbanized. With 4 Beltline entrances, it's within walking distance to the West End and the Lee and White entertainment district. This home is only a mile and a half from the Mercedes Benz and State Farm arenas, as well as downtown Atlanta. You'll be just minutes from the diverse shops and restaurants in West Midtown. Nestled on a tranquil cul-de-sac, the property faces Proctor Creek and is adjacent to a newly acquired nature preserve park by the city of Atlanta's parks and recreation department. Picture having a green space right across the street. This charming home offers 4 bedrooms and 3 stunning bathrooms, all as wonderful as the primary. It covers 4 split levels with brief floating stairs. The entrance level invites you to an open concept living room, family and dining room, and a kitchen with a large waterfall-edged countertop island in exotic stone with a leathered finish. Walls of floor-to-ceiling glass overlooking the outdoor areas and nature conspire perfectly for hosting large gatherings and entertaining your friends and family. The light-filled lower level opens to the above balcony and features a lounge/media area that includes a floating bar with a built-in refrigerator/ice machine. The upper level features two spacious bedroom suites, each with attached bathrooms. One of these is the primary suite, which includes its own outdoor room overlooking the tranquil backyard. The final level has two more bedrooms, one with an attached bathroom and the other with its own private covered porch area. This charming home boasts a range of delightful vintage modern features, including stunning floating stairs, an abundance of skylights, and lovely indoor/ outdoor planters. You'll also find a built-in indoor water feature, inviting exposed wood beam vaulted ceilings, and warm tongue and groove walls. There are several cozy outdoor spaces with covered porches and patios, perfect for entertaining, as well as privacy fences and beautiful custom lighting both inside and out. Don't miss the chance to explore this spectacular masterpiece, gracefully perched atop a hill, offering you seasonal views of the Atlanta skyline peeking through the trees!

