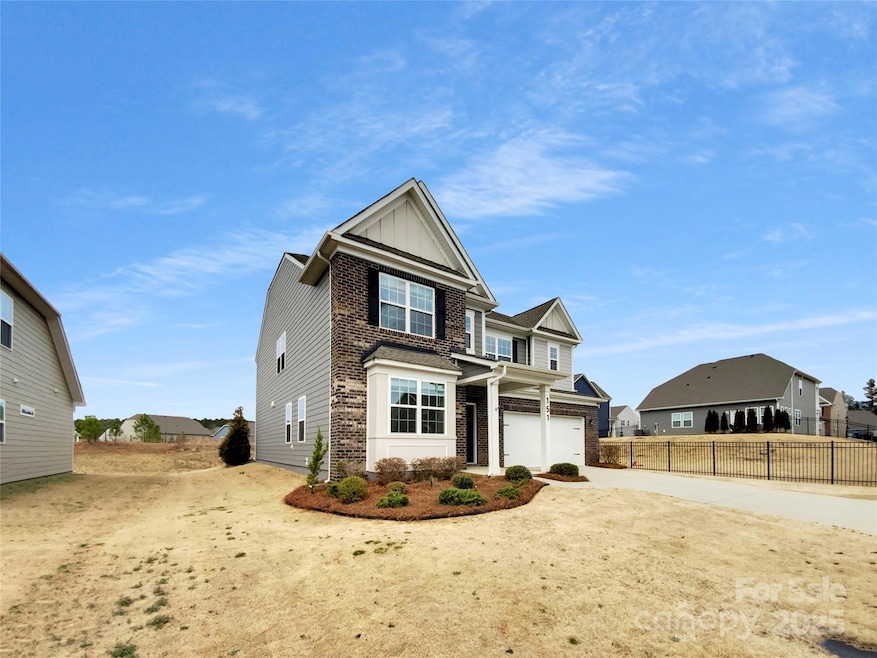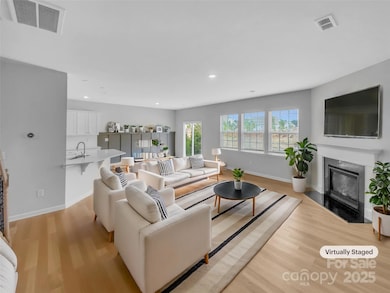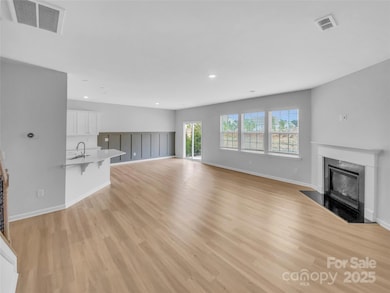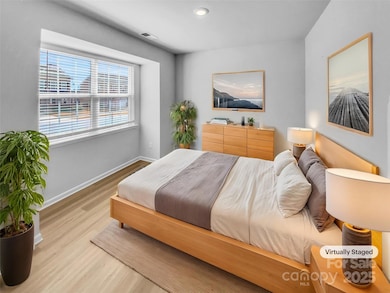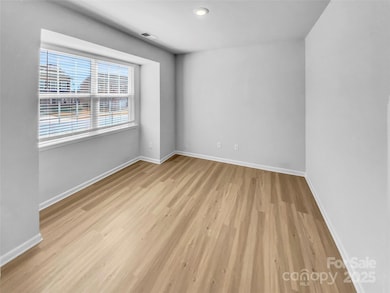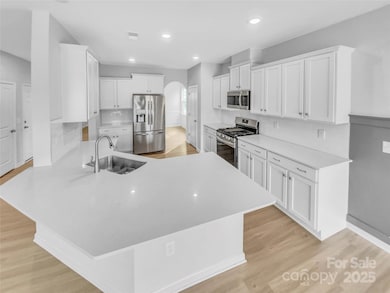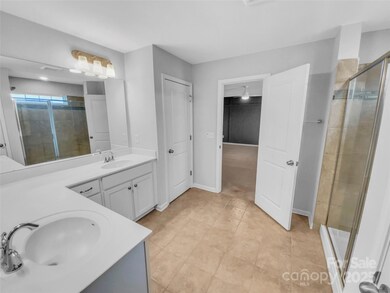
151 Slip Shot Ln Troutman, NC 28166
Troutman NeighborhoodEstimated payment $3,216/month
Highlights
- Fireplace
- Tile Flooring
- Central Heating and Cooling System
- 2 Car Attached Garage
About This Home
Seller may consider buyer concessions if made in an offer. Welcome to this fabulous area! A fireplace and a soft neutral color palette create a solid blank canvas for the living area. Step into the kitchen, complete with an eye catching stylish backsplash. Relax in your primary suite with a walk in closet included. Take advantage of the extended counter space in the primary bathroom complete with double sinks and under sink storage. The back yard is the perfect spot to kick back with the included sitting area. A must see!
Home Details
Home Type
- Single Family
Est. Annual Taxes
- $5,230
Year Built
- Built in 2021
Lot Details
- Property is zoned RSCZCC01
HOA Fees
- $73 Monthly HOA Fees
Parking
- 2 Car Attached Garage
- Driveway
- 2 Open Parking Spaces
Home Design
- Brick Exterior Construction
- Slab Foundation
- Composition Roof
Interior Spaces
- 2-Story Property
- Fireplace
- Tile Flooring
Kitchen
- Gas Range
- Microwave
- Dishwasher
Bedrooms and Bathrooms
Schools
- Troutman Elementary And Middle School
- South Iredell High School
Utilities
- Central Heating and Cooling System
- Heating System Uses Natural Gas
Community Details
- Cedar Management Group, Llc Association, Phone Number (704) 644-8808
- Falls Cove At Lake Norman Subdivision
- Mandatory home owners association
Listing and Financial Details
- Assessor Parcel Number 4730-97-1233.000
Map
Home Values in the Area
Average Home Value in this Area
Tax History
| Year | Tax Paid | Tax Assessment Tax Assessment Total Assessment is a certain percentage of the fair market value that is determined by local assessors to be the total taxable value of land and additions on the property. | Land | Improvement |
|---|---|---|---|---|
| 2024 | $5,230 | $470,020 | $60,000 | $410,020 |
| 2023 | $5,230 | $470,020 | $60,000 | $410,020 |
| 2022 | $3,769 | $320,390 | $20,000 | $300,390 |
| 2021 | $230 | $20,000 | $20,000 | $0 |
| 2020 | $230 | $20,000 | $20,000 | $0 |
Property History
| Date | Event | Price | Change | Sq Ft Price |
|---|---|---|---|---|
| 04/17/2025 04/17/25 | Price Changed | $485,000 | -0.8% | $142 / Sq Ft |
| 04/03/2025 04/03/25 | Price Changed | $489,000 | -1.0% | $143 / Sq Ft |
| 03/20/2025 03/20/25 | Price Changed | $494,000 | -0.8% | $145 / Sq Ft |
| 03/13/2025 03/13/25 | For Sale | $498,000 | -- | $146 / Sq Ft |
Deed History
| Date | Type | Sale Price | Title Company |
|---|---|---|---|
| Warranty Deed | $461,500 | None Listed On Document | |
| Special Warranty Deed | $377,000 | None Available |
Mortgage History
| Date | Status | Loan Amount | Loan Type |
|---|---|---|---|
| Previous Owner | $376,539 | VA |
Similar Homes in Troutman, NC
Source: Canopy MLS (Canopy Realtor® Association)
MLS Number: 4233448
APN: 4730-97-1233.000
- 141 Slip Shot Ln
- 154 Rooster Tail Ln
- 1724 Falls Cove Dr
- 1730 Falls Cove Dr
- 1742 Falls Cove Dr
- 1758 Falls Cove Dr
- 1766 Falls Cove Dr
- 127 Slip Shot Ln
- 117 Rooster Tail Ln
- 205 Falls Cove Dr
- 218 Tackle Box Dr
- 247 Tackle Box Dr
- 253 Tackle Box Dr
- 250 Tackle Box Dr
- 183 Chaska Loop
- 227 Spicewood Cir
- 120 Autumnwood Rd
- 121 Edgehill Ct
- 206 Streamwood Rd Unit 32
- 103 Way Cross Ln
