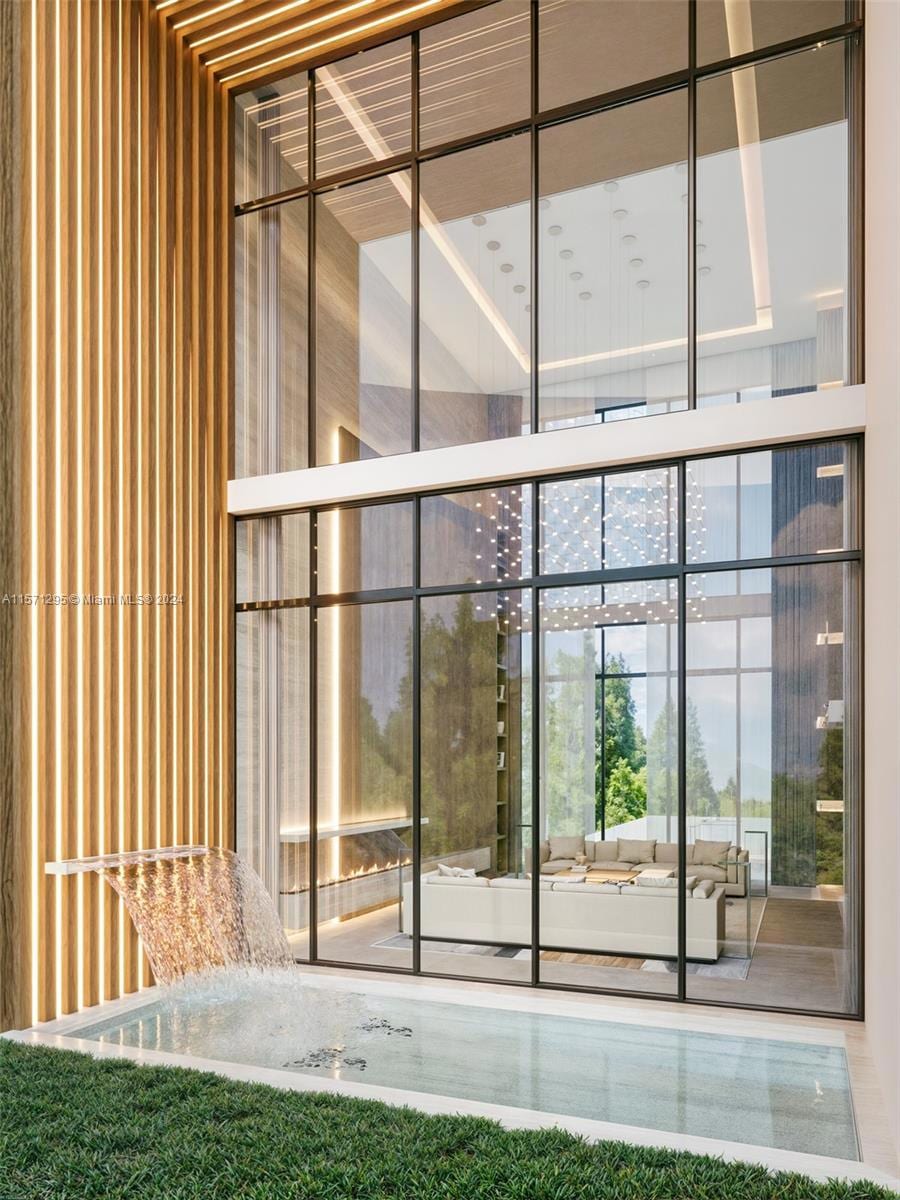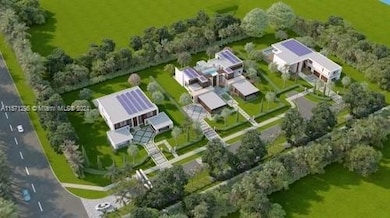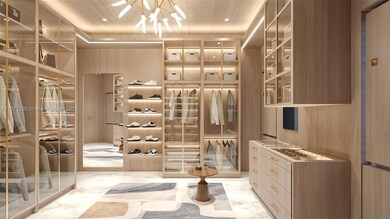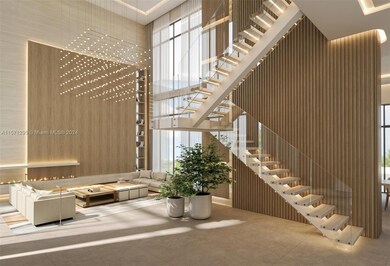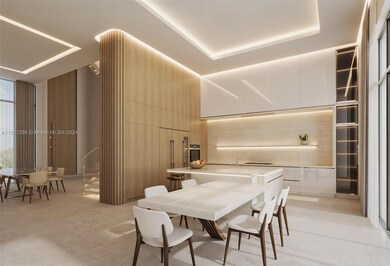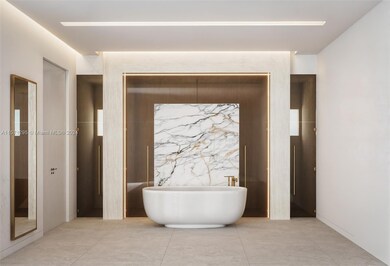
151 Sw Terrace Davie, FL 33326
Country Isles NeighborhoodEstimated payment $28,175/month
Highlights
- New Construction
- In Ground Pool
- 3 Car Attached Garage
- Country Isles Elementary School Rated A-
- 35,381 Sq Ft lot
- Complete Impact Glass
About This Home
“VILLA THREE" Dreams Edition at VILLA BELLO. This bespoke model offers 6 beds, 6 baths, a living area of 6,821 sqft & over 8,010 sqft total, with a double pool (24 x 9 and 45 x 12). Enjoy Tesla Powerwall, hidden solar panels, and LED lighting trim package throughout. Personalize your entertainment space with a media room and custom A/V prewiring. Optional playroom or gym space ready for customization. Indulge in an outdoor kitchen by Alumnatek and landscaping by world renowned architect Scott Macclure. Plus, 20 hours of complimentary design with the award winning Jorge Castillo. Signature fixtures include a 3-car garage with double doors, private entry gate, covered terrace, summer kitchen, and more. Don't miss out on this unique opportunity to create YOUR dream home.
Home Details
Home Type
- Single Family
Est. Annual Taxes
- $4,331
Year Built
- Built in 2025 | New Construction
Lot Details
- 0.81 Acre Lot
- North Facing Home
- Property is zoned A-1
HOA Fees
- $325 Monthly HOA Fees
Parking
- 3 Car Attached Garage
- Driveway
- Open Parking
Home Design
- Concrete Roof
Interior Spaces
- 6,821 Sq Ft Home
- 1-Story Property
- Complete Impact Glass
- Property Views
Bedrooms and Bathrooms
- 6 Bedrooms
- 6 Full Bathrooms
- Separate Shower in Primary Bathroom
Laundry
- Dryer
- Washer
Pool
- In Ground Pool
Schools
- Country Isles Elementary School
- Indian Ridge Middle School
- Western High School
Utilities
- Central Heating and Cooling System
- Septic Tank
Community Details
- Live Oak Estates,Villa Bello Subdivision
Listing and Financial Details
- Assessor Parcel Number 504016080030
Map
Home Values in the Area
Average Home Value in this Area
Property History
| Date | Event | Price | Change | Sq Ft Price |
|---|---|---|---|---|
| 03/13/2025 03/13/25 | Pending | -- | -- | -- |
| 04/19/2024 04/19/24 | For Sale | $4,925,000 | -- | $722 / Sq Ft |
Similar Homes in the area
Source: MIAMI REALTORS® MLS
MLS Number: A11571295
- 16621 Royal Poinciana Ct
- 580 Eastwood Ln
- 1034 Poplar Cir
- 16682 Royal Poinciana Dr
- 1246 Jasmine Cir
- 16796 Royal Poinciana Dr
- 540 SW 167th Terrace
- 1230 Garden Rd
- 16841 Royal Poinciana Dr
- 1363 Seagrape Cir
- 16858 Crestview Ln
- 16780 Redwood Way
- 721 Ranch Rd
- 1055 San Luis Rey
- 16888 Royal Poinciana Dr
- 1093 Longview
- 16841 SW 5th Ct
- 1095 Longview
- 1085 Fairfax Ln
- 16861 Patio Village Ct
