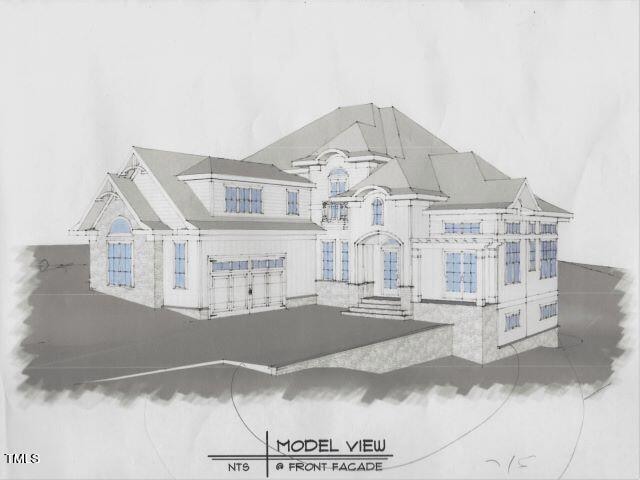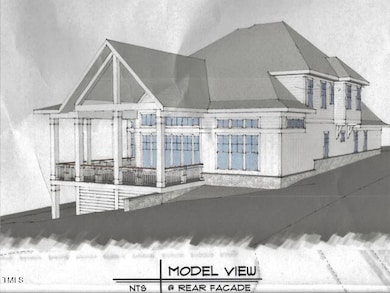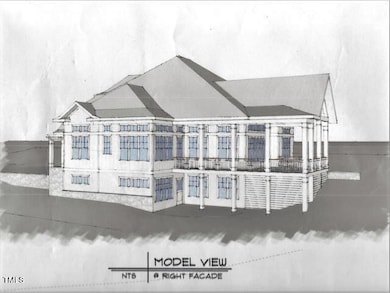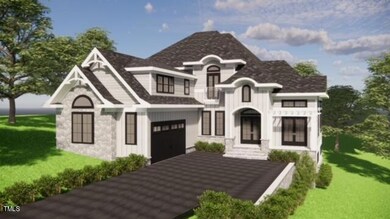151 Swan Lake Chapel Hill, NC 27517
The Preserve at Jordan Lake NeighborhoodEstimated payment $7,727/month
Highlights
- New Construction
- Property is near a clubhouse
- Wood Flooring
- North Chatham Elementary School Rated A-
- Transitional Architecture
- Main Floor Primary Bedroom
About This Home
Presenting a stunning new construction home in the highly sought-after Preserve at Jordan Lake community. This meticulously crafted custom design offers unparalleled luxury and sophistication, complemented by an array of premier community amenities.**Features:** include, **Bedrooms:** 4 **Bathrooms:** 3.5- ** Large Lot Size, feels like your sitting on many acres, as no move development will be done in the area **Interior Highlights:**- **Custom Design:** This home showcases a truly unique design with attention to every detail, ensuring a perfect blend of elegance and functionality.- **Lower Level Walkout:** The lower level walkout offers versatile living space, ideal for a guest suite, home office, or recreational area. Need more space rooms, perfect place to customize your area!- **Upscale Trim and Quality:** Every room is adorned with the highest quality materials and finishes, including premium trim, crown molding, and hardwood flooring.- **Gourmet Kitchen:** The kitchen is a chef's dream with state-of-the-art appliances, custom cabinetry, granite countertops, and a spacious island for entertaining.- **Luxurious Master Suite:** The master suite features a spa-like bathroom with a soaking tub, walk-in shower, and dual vanities, along with a generous walk-in closet.- **Open Floor Plan:** The open concept living areas are perfect for modern living and entertaining, with abundant natural light and seamless indoor-outdoor flow.**Community Amenities:**- **Golf:** Enjoy access to the Davis Love III Championship Golf Course, a true golfer's paradise.- **Swimming Pool:** Relax and unwind at the community pool, perfect for families and social gatherings.- **Tennis Courts:** Stay active with well-maintained tennis courts available for residents.- **Fitness Center:** The state-of-the-art fitness center is equipped with everything you need to stay in shape.- **Clubhouse:** The clubhouse serves as the social hub of the community, offering a space for events and activities.**Location Benefits:**- **Scenic Beauty:** Nestled within the picturesque Preserve at Jordan Lake, this home offers breathtaking views and a tranquil environment.- **Convenient Access:** Close proximity to shopping, dining, and entertainment, as well as easy access to major highways for commuting.Come out for more information and a look
Home Details
Home Type
- Single Family
Year Built
- Built in 2024 | New Construction
Lot Details
- 0.5 Acre Lot
- Cul-De-Sac
- Landscaped with Trees
HOA Fees
- $125 Monthly HOA Fees
Parking
- 2 Car Attached Garage
- 2 Open Parking Spaces
Home Design
- Home is estimated to be completed on 5/15/26
- Transitional Architecture
- Traditional Architecture
- Tri-Level Property
- Shingle Roof
- HardiePlank Type
Interior Spaces
- 3,400 Sq Ft Home
- Fireplace
- Unfinished Basement
- Natural lighting in basement
Flooring
- Wood
- Carpet
- Tile
Bedrooms and Bathrooms
- 4 Bedrooms
- Primary Bedroom on Main
Location
- Property is near a clubhouse
Schools
- N Chatham Elementary School
- Margaret B Pollard Middle School
- Seaforth High School
Utilities
- Central Air
- Heating System Uses Natural Gas
- Septic System
- Community Sewer or Septic
Community Details
- Association fees include snow removal, storm water maintenance
- Hrw Association, Phone Number (919) 787-9000
- The Preserve At Jordan Lake Subdivision
Map
Home Values in the Area
Average Home Value in this Area
Tax History
| Year | Tax Paid | Tax Assessment Tax Assessment Total Assessment is a certain percentage of the fair market value that is determined by local assessors to be the total taxable value of land and additions on the property. | Land | Improvement |
|---|---|---|---|---|
| 2024 | $972 | $113,982 | $113,982 | $0 |
| 2023 | $972 | $113,982 | $113,982 | $0 |
| 2022 | $892 | $113,982 | $113,982 | $0 |
| 2021 | $881 | $113,982 | $113,982 | $0 |
| 2020 | $788 | $101,250 | $101,250 | $0 |
| 2019 | $788 | $101,250 | $101,250 | $0 |
| 2018 | $0 | $101,250 | $101,250 | $0 |
| 2017 | $740 | $101,250 | $101,250 | $0 |
| 2016 | $746 | $101,250 | $101,250 | $0 |
| 2015 | $734 | $101,250 | $101,250 | $0 |
| 2014 | $719 | $101,250 | $101,250 | $0 |
| 2013 | -- | $101,250 | $101,250 | $0 |
Property History
| Date | Event | Price | Change | Sq Ft Price |
|---|---|---|---|---|
| 10/23/2024 10/23/24 | For Sale | $248,000 | -81.6% | -- |
| 05/14/2024 05/14/24 | For Sale | $1,350,000 | -- | $397 / Sq Ft |
Deed History
| Date | Type | Sale Price | Title Company |
|---|---|---|---|
| Special Warranty Deed | -- | None Listed On Document | |
| Warranty Deed | $125,000 | None Available |
Mortgage History
| Date | Status | Loan Amount | Loan Type |
|---|---|---|---|
| Previous Owner | $625,000 | Future Advance Clause Open End Mortgage |
Source: Doorify MLS
MLS Number: 10029264
APN: 77142
- Lot 13 The Preserve
- Lot 12 The Preserve
- Lot 11 The Preserve
- Lot 8 The Preserve
- 363 Rolling Meadows Ln
- 156 Stoney Creek Way
- 106 Rolling Meadows Ln
- 78 Rolling Meadows Ln
- 595 Legacy Falls Dr N
- 286 Two Creeks Loop
- 296 Two Creeks Loop
- 1240 The Preserve Trail
- 862 Legacy Falls Dr S
- 642 Bear Tree Creek
- 710 Legacy Falls Dr S
- 251 N Crest Dr
- 1104 Covered Bridge Trail
- 39 Forked Pine Ct
- 498 Mountain Laurel
- 1188 The Preserve Trail




